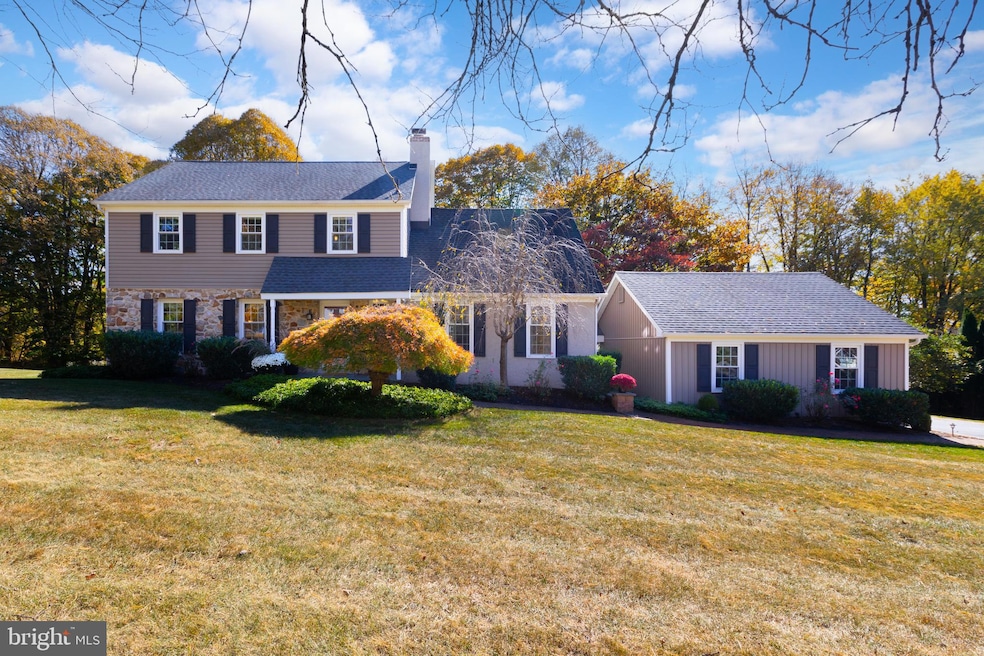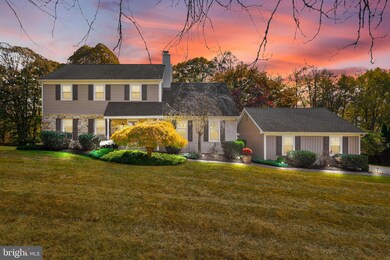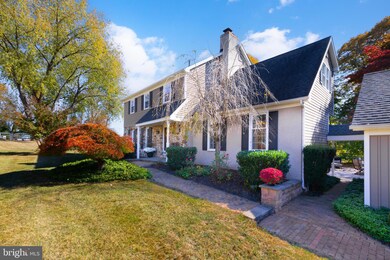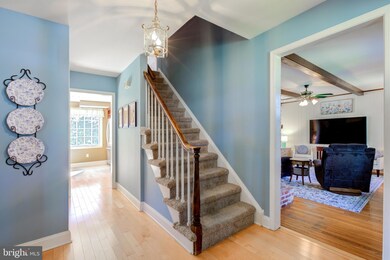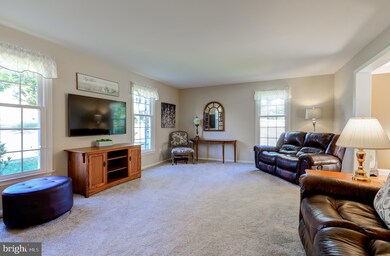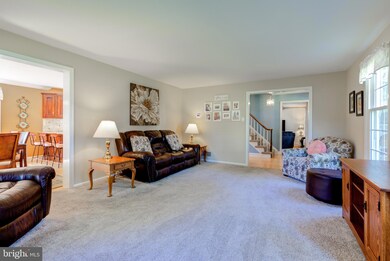
1104 Station Way West Chester, PA 19382
Highlights
- Colonial Architecture
- Traditional Floor Plan
- Attic
- Penn Wood Elementary School Rated A-
- Solid Hardwood Flooring
- Bonus Room
About This Home
As of December 2024Situated on just over 1 acre, this classic colonial on a small 6 home cul-de-sac in desirable Westtown Township has been lovingly maintained and upgraded since 1989 years by the current owner. As you approach the front porch up the brick front walk-way you’ll notice all the lovely landscaping and plantings. The foyer welcomes you into this traditional center hall colonial style home. To the left is the large living room with lots of windows. The den/family room is a step down on the right from the foyer and is cozy with wood paneling and several windows overlooking the front yard. The wood burning fireplace makes this room a wonderful space on the coldest of winter nights. The light filled, eat in kitchen has been updated with cherry cabinets, granite counters, stainless appliances, tumbled tile backsplash, coffee bar area, counter seating, hardwood floors and the dining area offers room for larger more formal gatherings. Just a step down from the kitchen is the rear mud room offering access to the powder room, washer/dryer and a back door leading to the 2-car garage and wonderful paver patio that compliments the flat back yard. Upstairs is a spacious, light filled primary bedroom suite complete with a walk in closet and additional closet plus linen closet. The en-suite bathroom offers a walk-in stall shower. There are 3 additional large bedrooms all with plenty of closet space, ceiling fans and new neutral carpeting. The hall bathroom has been refreshed. The hallway also has attic access with pull down stairs and a linen closet. The basement is finished on one half to provide a bonus game room with a pool table that will remain with the house. A separate portion of the basement is unfinished and features a work area with a built in bench and cabinets along with the oil tank and water heater. Just moments away Located in a very peaceful neighborhood and moments away from 600 acres of woods and fields owned and maintained by Westtown School. Looking for a more lively evening, then head into vibrant West Chester borough with its dynamic restaurants and shops. Easy access to King of Prussia, Delaware and Philly and within the coveted West Chester Area School District. Good bones and light filled rooms are just waiting for a new family to enjoy living here and love this home as the original owners have. Make your appt. today!
Home Details
Home Type
- Single Family
Est. Annual Taxes
- $5,632
Year Built
- Built in 1977
Lot Details
- 1.3 Acre Lot
- Extensive Hardscape
- Property is zoned R10 RES:1 FAM
Parking
- 2 Car Detached Garage
- 6 Driveway Spaces
- Parking Storage or Cabinetry
- Side Facing Garage
- Garage Door Opener
- Off-Street Parking
Home Design
- Colonial Architecture
- Block Foundation
- Pitched Roof
- Architectural Shingle Roof
- Stone Siding
- Vinyl Siding
- Chimney Cap
Interior Spaces
- Property has 3 Levels
- Traditional Floor Plan
- Central Vacuum
- Built-In Features
- Beamed Ceilings
- Ceiling Fan
- Recessed Lighting
- Wood Burning Fireplace
- Fireplace With Glass Doors
- Fireplace Mantel
- Brick Fireplace
- Window Treatments
- Mud Room
- Entrance Foyer
- Family Room
- Living Room
- Dining Room
- Bonus Room
- Attic
Kitchen
- Eat-In Kitchen
- Electric Oven or Range
- Self-Cleaning Oven
- Built-In Range
- Built-In Microwave
- Dishwasher
- Stainless Steel Appliances
- Upgraded Countertops
Flooring
- Solid Hardwood
- Engineered Wood
- Carpet
- Ceramic Tile
Bedrooms and Bathrooms
- 4 Bedrooms
- En-Suite Primary Bedroom
- En-Suite Bathroom
- Bathtub with Shower
- Walk-in Shower
Laundry
- Laundry Room
- Laundry on main level
- Electric Front Loading Dryer
- Washer
Partially Finished Basement
- Heated Basement
- Basement Fills Entire Space Under The House
- Interior Basement Entry
- Shelving
- Basement Windows
Outdoor Features
- Exterior Lighting
Schools
- Penn Wood Elementary School
- Stetson Middle School
- Rustin High School
Utilities
- Central Air
- Heating System Uses Oil
- Back Up Electric Heat Pump System
- 200+ Amp Service
- Well
- Electric Water Heater
- On Site Septic
Community Details
- No Home Owners Association
Listing and Financial Details
- Tax Lot 0026.0900
- Assessor Parcel Number 67-05 -0026.0900
Ownership History
Purchase Details
Home Financials for this Owner
Home Financials are based on the most recent Mortgage that was taken out on this home.Purchase Details
Map
Similar Homes in West Chester, PA
Home Values in the Area
Average Home Value in this Area
Purchase History
| Date | Type | Sale Price | Title Company |
|---|---|---|---|
| Deed | $760,000 | None Listed On Document | |
| Deed | $190,000 | -- |
Mortgage History
| Date | Status | Loan Amount | Loan Type |
|---|---|---|---|
| Open | $646,000 | New Conventional | |
| Previous Owner | $95,000 | Credit Line Revolving | |
| Previous Owner | $287,000 | New Conventional | |
| Previous Owner | $60,000 | Future Advance Clause Open End Mortgage | |
| Previous Owner | $317,000 | Unknown | |
| Previous Owner | $320,000 | Unknown |
Property History
| Date | Event | Price | Change | Sq Ft Price |
|---|---|---|---|---|
| 12/16/2024 12/16/24 | Sold | $760,000 | -1.9% | $247 / Sq Ft |
| 10/25/2024 10/25/24 | For Sale | $775,000 | -- | $252 / Sq Ft |
Tax History
| Year | Tax Paid | Tax Assessment Tax Assessment Total Assessment is a certain percentage of the fair market value that is determined by local assessors to be the total taxable value of land and additions on the property. | Land | Improvement |
|---|---|---|---|---|
| 2024 | $5,632 | $182,230 | $28,050 | $154,180 |
| 2023 | $5,594 | $182,230 | $28,050 | $154,180 |
| 2022 | $5,487 | $182,230 | $28,050 | $154,180 |
| 2021 | $5,415 | $182,230 | $28,050 | $154,180 |
| 2020 | $5,381 | $182,230 | $28,050 | $154,180 |
| 2019 | $5,310 | $182,230 | $28,050 | $154,180 |
| 2018 | $5,203 | $182,230 | $28,050 | $154,180 |
| 2017 | $5,096 | $182,230 | $28,050 | $154,180 |
| 2016 | $3,929 | $182,230 | $28,050 | $154,180 |
| 2015 | $3,929 | $182,230 | $28,050 | $154,180 |
| 2014 | $3,929 | $182,230 | $28,050 | $154,180 |
Source: Bright MLS
MLS Number: PACT2085608
APN: 67-005-0026.0900
- 895 Bainbridge Dr
- 120 Freedom Rider Trail
- 53 Wharton Dr
- 1393 Creek Rd
- 143 Station Rd
- 1136 Cardinal Dr
- 1275 Southgate Rd
- 1030 Carolyn Dr
- 12 Dorset Rd
- 134 Portsmouth Cir
- 615 Westbourne Rd
- 855 Meadow Croft Cir
- 3 Zachary Dr
- 228 Weatherhill Dr
- 603 S Westbourne Rd
- 1523 Johnnys Way
- 58 Hunters Ln
- 54 Hunters Ln
- 1174 Blenheim Rd
- 40 Lenfant Ct
