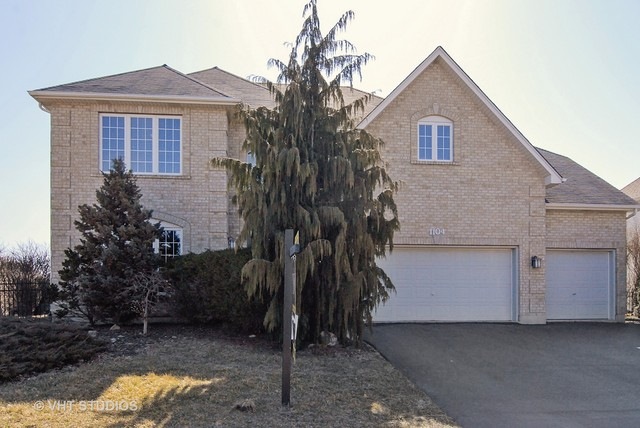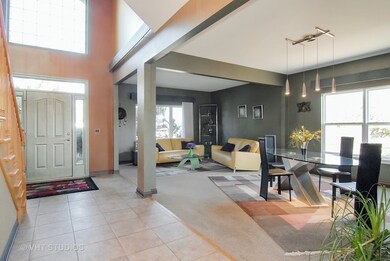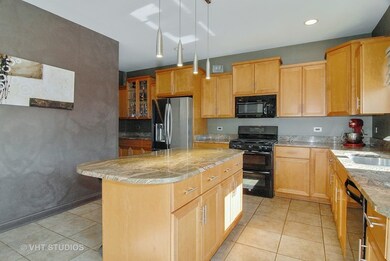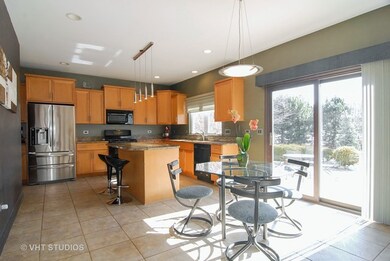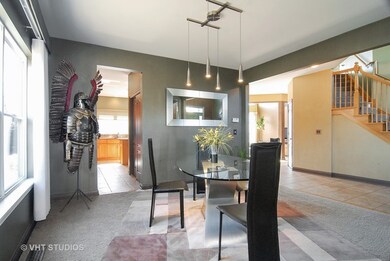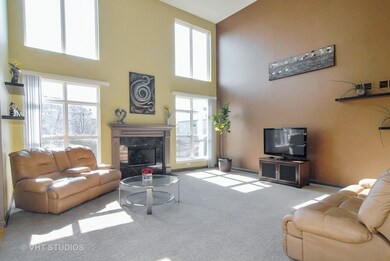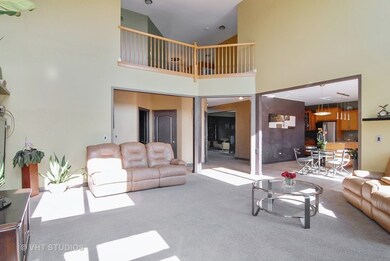
1104 Stonehaven Cir Aurora, IL 60504
Far East NeighborhoodHighlights
- Landscaped Professionally
- Recreation Room
- Main Floor Bedroom
- Owen Elementary School Rated A
- Vaulted Ceiling
- Whirlpool Bathtub
About This Home
As of September 2023Stunning Executive Home in Stonehaven. With over 5,200 sq. ft. of Living Space, this Kings Court Built Home will impress from the Moment you step through the front door. Bright, Open and Inviting this Home Offers 4 Bedrooms & 4.5 Bathrooms, Gourmet Kitchen w/ Granite Counters, Center Island & Butler Pantry - Custom Updates Throughout. Two-Story Family Room with Large Windows, Gas/Wood Burning Fireplace. Office or 5th Bedroom Located on the 1st Floor. Large Master Bedroom Suite with Separate his/her Vanities, Soaking Tub and Separate Shower. Spacious Second Bedroom with its own Ensuite & Two More Bedrooms with a Jack & Jill Bathroom. Full Finished Basement complete with Exercise Area, Gaming Area, Full Bar and Large Recreation Space. Brick Paver Patio, 3 Car Garage, Over-sized Fenced Corner Lot, Award Winning School District!! Must See Home!!!
Last Agent to Sell the Property
Coldwell Banker Realty License #475164298 Listed on: 03/23/2018

Home Details
Home Type
- Single Family
Est. Annual Taxes
- $15,239
Year Built
- 2004
Lot Details
- Fenced Yard
- Landscaped Professionally
- Corner Lot
HOA Fees
- $46 per month
Parking
- Attached Garage
- Garage Transmitter
- Garage Door Opener
- Driveway
- Parking Included in Price
- Garage Is Owned
Home Design
- Brick Exterior Construction
- Slab Foundation
- Asphalt Shingled Roof
Interior Spaces
- Wet Bar
- Vaulted Ceiling
- Wood Burning Fireplace
- Fireplace With Gas Starter
- Dining Area
- Home Office
- Recreation Room
- Game Room
- Home Gym
- Storm Screens
Kitchen
- Breakfast Bar
- Walk-In Pantry
- Oven or Range
- Microwave
- Dishwasher
- Kitchen Island
- Disposal
Bedrooms and Bathrooms
- Main Floor Bedroom
- Primary Bathroom is a Full Bathroom
- Dual Sinks
- Whirlpool Bathtub
- Separate Shower
Laundry
- Laundry on main level
- Dryer
- Washer
Finished Basement
- Basement Fills Entire Space Under The House
- Finished Basement Bathroom
Utilities
- Forced Air Heating and Cooling System
- Heating System Uses Gas
- Lake Michigan Water
Additional Features
- Patio
- Property is near a bus stop
Listing and Financial Details
- Homeowner Tax Exemptions
Ownership History
Purchase Details
Home Financials for this Owner
Home Financials are based on the most recent Mortgage that was taken out on this home.Purchase Details
Purchase Details
Home Financials for this Owner
Home Financials are based on the most recent Mortgage that was taken out on this home.Purchase Details
Home Financials for this Owner
Home Financials are based on the most recent Mortgage that was taken out on this home.Purchase Details
Home Financials for this Owner
Home Financials are based on the most recent Mortgage that was taken out on this home.Purchase Details
Home Financials for this Owner
Home Financials are based on the most recent Mortgage that was taken out on this home.Purchase Details
Purchase Details
Home Financials for this Owner
Home Financials are based on the most recent Mortgage that was taken out on this home.Purchase Details
Home Financials for this Owner
Home Financials are based on the most recent Mortgage that was taken out on this home.Similar Homes in Aurora, IL
Home Values in the Area
Average Home Value in this Area
Purchase History
| Date | Type | Sale Price | Title Company |
|---|---|---|---|
| Warranty Deed | $690,500 | None Listed On Document | |
| Deed | -- | None Listed On Document | |
| Warranty Deed | -- | Lin Robert | |
| Interfamily Deed Transfer | -- | Lakeland Title Services | |
| Interfamily Deed Transfer | -- | Lakeland Title Services | |
| Interfamily Deed Transfer | -- | Lakeland Title Services | |
| Interfamily Deed Transfer | -- | Lakeland Title Services | |
| Interfamily Deed Transfer | -- | Attorney | |
| Warranty Deed | -- | Old Republic Title | |
| Quit Claim Deed | -- | None Available | |
| Warranty Deed | $455,000 | Ctic | |
| Deed | $4,702,500 | Ctic |
Mortgage History
| Date | Status | Loan Amount | Loan Type |
|---|---|---|---|
| Open | $483,350 | New Conventional | |
| Previous Owner | $335,000 | New Conventional | |
| Previous Owner | $345,000 | New Conventional | |
| Previous Owner | $360,000 | New Conventional | |
| Previous Owner | $377,600 | New Conventional | |
| Previous Owner | $288,000 | New Conventional | |
| Previous Owner | $308,000 | Unknown | |
| Previous Owner | $203,600 | Credit Line Revolving | |
| Previous Owner | $325,000 | Purchase Money Mortgage | |
| Previous Owner | $3,996,802 | Purchase Money Mortgage |
Property History
| Date | Event | Price | Change | Sq Ft Price |
|---|---|---|---|---|
| 09/15/2023 09/15/23 | Sold | $690,500 | +0.7% | $198 / Sq Ft |
| 08/08/2023 08/08/23 | Pending | -- | -- | -- |
| 08/05/2023 08/05/23 | For Sale | $685,900 | +45.3% | $196 / Sq Ft |
| 05/31/2018 05/31/18 | Sold | $472,000 | +0.6% | $135 / Sq Ft |
| 03/27/2018 03/27/18 | Pending | -- | -- | -- |
| 03/23/2018 03/23/18 | For Sale | $469,000 | -- | $134 / Sq Ft |
Tax History Compared to Growth
Tax History
| Year | Tax Paid | Tax Assessment Tax Assessment Total Assessment is a certain percentage of the fair market value that is determined by local assessors to be the total taxable value of land and additions on the property. | Land | Improvement |
|---|---|---|---|---|
| 2024 | $15,239 | $208,424 | $45,874 | $162,550 |
| 2023 | $14,570 | $187,280 | $41,220 | $146,060 |
| 2022 | $14,413 | $177,870 | $38,830 | $139,040 |
| 2021 | $14,042 | $171,520 | $37,440 | $134,080 |
| 2020 | $14,213 | $171,520 | $37,440 | $134,080 |
| 2019 | $13,727 | $163,130 | $35,610 | $127,520 |
| 2018 | $14,709 | $172,530 | $37,890 | $134,640 |
| 2017 | $14,476 | $166,670 | $36,600 | $130,070 |
| 2016 | $14,235 | $159,950 | $35,120 | $124,830 |
| 2015 | $14,110 | $151,870 | $33,350 | $118,520 |
| 2014 | $13,368 | $140,170 | $30,540 | $109,630 |
| 2013 | $13,227 | $141,140 | $30,750 | $110,390 |
Agents Affiliated with this Home
-
Haibin Cao

Seller's Agent in 2023
Haibin Cao
Charles Rutenberg Realty of IL
(630) 854-3255
5 in this area
74 Total Sales
-
Rich Hartmann

Buyer's Agent in 2023
Rich Hartmann
Coldwell Banker Real Estate Group
(630) 209-9617
1 in this area
32 Total Sales
-
Holly Rumishek

Seller's Agent in 2018
Holly Rumishek
Coldwell Banker Realty
(708) 323-5528
165 Total Sales
Map
Source: Midwest Real Estate Data (MRED)
MLS Number: MRD09893878
APN: 07-33-203-006
- 4328 Chelsea Manor Cir
- 4515 Chelsea Manor Cir
- 4511 Chelsea Manor Cir
- 4240 Kingshill Cir
- 4219 Chelsea Manor Cir
- 4116 Chelsea Manor Cir
- 4141 Winslow Ct
- 1348 Amaranth Dr
- 1218 Birchdale Ln Unit 26
- 1024 Lakestone Ln
- 4138 Irving Rd
- 3884 Cadella Cir Unit 1
- 4118 Calder Ln
- 855 Finley Dr
- 4184 Calder Ln
- 4152 Calder Ln
- 9S104 Aero Dr
- 3730 Baybrook Dr Unit 26
- 2965 Stockton Ct
- 1411 Frenchmans Bend Dr
