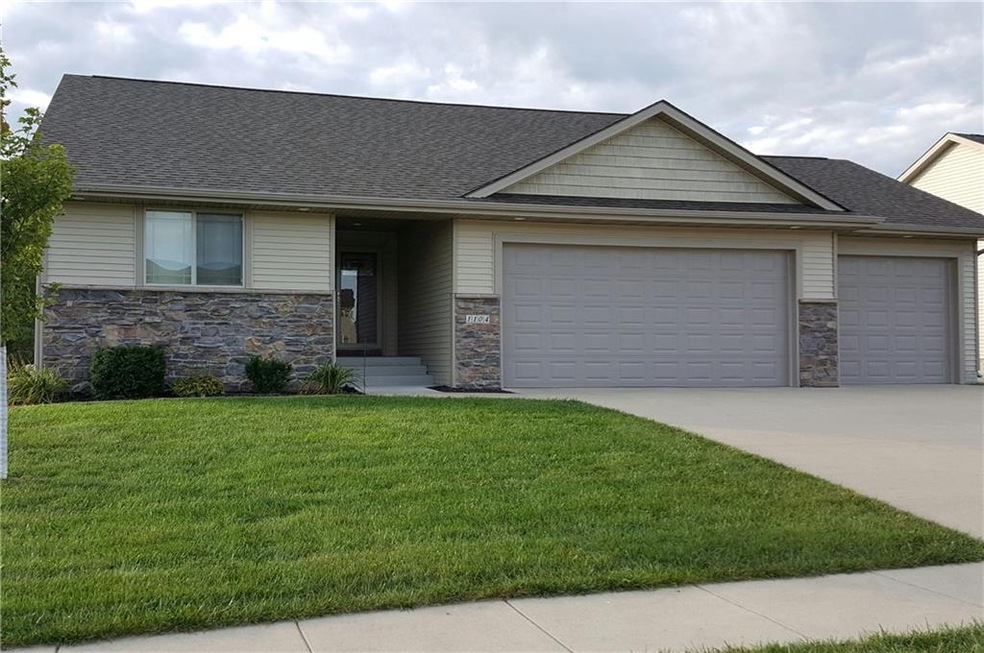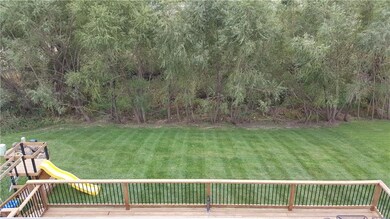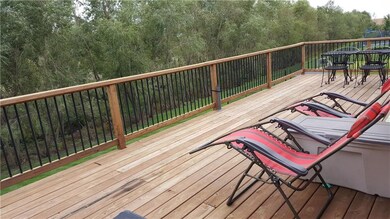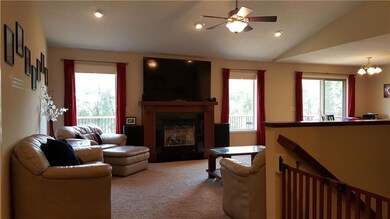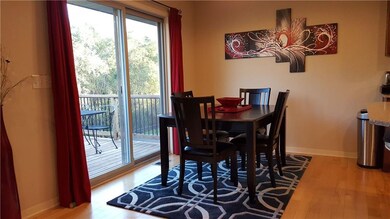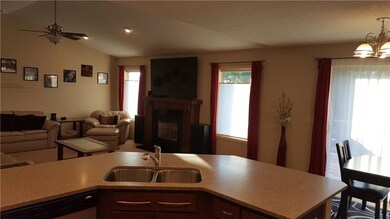
1104 SW 6th St Grimes, IA 50111
Estimated Value: $390,000 - $435,000
Highlights
- Ranch Style House
- Wood Flooring
- No HOA
- Dallas Center - Grimes High School Rated A-
- 1 Fireplace
- 3-minute walk to Kennybrook South Park
About This Home
As of November 2016Custom ~2450sqft 3 Bed 3 Bath Walk-Out Ranch w/ Wooded View LED Lighting, Hardwood Floors, Custom Tile, Granite & Travina,12’x30’ Large Cedar Deck, Walk-Out Basement w/ 28' Patio. Main floor has Covered Porch, Open Entry, Kitchen, Dining & Vaulted Living rm w/ Great Wooded View, Master w/ Custom Tile Walk-in Shower, Walk-in Closet w/ Laundry Chute, 2nd Large bedroom and Full Bath. Basement is Finished with a Whole Home A/V/Network, Theater rm w/ 120" screen, Pool Table rm (pre-wired for Bar w/ TV/speakers/fridge), 3rd Large Bedroom & Office, Full Bath, Laundry rm w/ Deep Soak Sink and a Custom Luxum Countertop, Fitness/Toy rm w/ Rubber Flooring and a Storage/Utility rm Gas furnace w/ Built-in Adjustable Humidifier and Fresh Air Damper, Gas Tank-less Water Heater, Irrigation Meter and Deep Freeze. Garage is Exceptionally Large. The 26' Deep 3 car garage is Insulated and Painted, w/ Dedicated 220V 30A, Hot/Cold Water, Insulated Oversized 18’x8’ and 9’x8’ doors. You Won’t Be Disappointed!
Home Details
Home Type
- Single Family
Est. Annual Taxes
- $4,543
Year Built
- Built in 2009
Lot Details
- 0.29 Acre Lot
- Property is zoned R2-70
Home Design
- Ranch Style House
- Brick Exterior Construction
- Asphalt Shingled Roof
- Vinyl Siding
Interior Spaces
- 1,293 Sq Ft Home
- 1 Fireplace
- Shades
- Drapes & Rods
- Family Room Downstairs
- Dining Area
- Fire and Smoke Detector
Kitchen
- Stove
- Microwave
- Dishwasher
Flooring
- Wood
- Carpet
- Tile
Bedrooms and Bathrooms
- 3 Bedrooms | 2 Main Level Bedrooms
Finished Basement
- Walk-Out Basement
- Natural lighting in basement
Parking
- 3 Car Attached Garage
- Driveway
Utilities
- Forced Air Heating and Cooling System
- Cable TV Available
Community Details
- No Home Owners Association
Listing and Financial Details
- Assessor Parcel Number 31100305927972
Ownership History
Purchase Details
Home Financials for this Owner
Home Financials are based on the most recent Mortgage that was taken out on this home.Purchase Details
Home Financials for this Owner
Home Financials are based on the most recent Mortgage that was taken out on this home.Similar Homes in Grimes, IA
Home Values in the Area
Average Home Value in this Area
Purchase History
| Date | Buyer | Sale Price | Title Company |
|---|---|---|---|
| Kreklau Doug | -- | None Available | |
| Decker Joel D | $180,500 | None Available |
Mortgage History
| Date | Status | Borrower | Loan Amount |
|---|---|---|---|
| Previous Owner | Meggison Decker Jordan | $157,000 | |
| Previous Owner | Decker Joel D | $177,721 |
Property History
| Date | Event | Price | Change | Sq Ft Price |
|---|---|---|---|---|
| 11/09/2016 11/09/16 | Sold | $265,500 | -0.9% | $205 / Sq Ft |
| 11/07/2016 11/07/16 | Pending | -- | -- | -- |
| 10/02/2016 10/02/16 | For Sale | $267,999 | -- | $207 / Sq Ft |
Tax History Compared to Growth
Tax History
| Year | Tax Paid | Tax Assessment Tax Assessment Total Assessment is a certain percentage of the fair market value that is determined by local assessors to be the total taxable value of land and additions on the property. | Land | Improvement |
|---|---|---|---|---|
| 2024 | $6,776 | $380,000 | $63,700 | $316,300 |
| 2023 | $6,648 | $380,000 | $63,700 | $316,300 |
| 2022 | $6,690 | $311,700 | $54,200 | $257,500 |
| 2021 | $6,378 | $311,700 | $54,200 | $257,500 |
| 2020 | $6,224 | $287,900 | $50,200 | $237,700 |
| 2019 | $5,804 | $285,600 | $50,200 | $235,400 |
| 2018 | $5,078 | $250,600 | $42,600 | $208,000 |
| 2017 | $4,524 | $213,600 | $42,600 | $171,000 |
| 2016 | $4,332 | $186,700 | $34,400 | $152,300 |
| 2015 | $4,332 | $186,700 | $34,400 | $152,300 |
| 2014 | $4,038 | $183,400 | $33,400 | $150,000 |
Agents Affiliated with this Home
-
June Mackay

Seller's Agent in 2016
June Mackay
Stevens Realty
(515) 306-1118
3 in this area
124 Total Sales
-
Lynn Benson

Buyer's Agent in 2016
Lynn Benson
Keller Williams Realty GDM
(515) 491-9360
21 in this area
81 Total Sales
Map
Source: Des Moines Area Association of REALTORS®
MLS Number: 526560
APN: 311-00305927972
- 1312 SW 7th St
- 1408 SW 7th St
- 1209 NW 1st Ln
- 105 NW Prescott Ln
- 100 NW Sunset Ln
- 1203 NW 2nd St
- 101 NW Sunset Ln
- 300 NW Sunset Ln
- 1210 NW 3rd St
- 1214 NW 3rd St
- 781 SW Cattail Rd
- 109 NW Maplewood Dr
- 963 SW Cattail Rd
- 873 SW Cattail Rd
- 847 SW Cattail Rd
- 3112 NW Brookside Dr
- 500 NW Autumn Park Ct
- 440 NW Prairie Creek Dr
- 1205 NW 5th St
- 100 SE 6th St
- 1104 SW 6th St
- 1200 SW 6th St
- 1102 SW 6th St
- 1204 SW 6th St
- 1105 SW 7th St
- 3521 SW Brookside Dr
- 1105 SW 6th St
- 1208 SW 6th St
- 1201 SW 6th St
- 1205 SW 7th St
- 1101 SW 7th St
- 1101 SW 6th St
- 1205 SW 6th St
- 1209 SW 7th St
- 1209 SW 6th St
- 1212 SW 6th St
- 1204 SW 5th St
- 1200 SW 5th St
- 1213 SW 6th St
- 1208 SW 5th St
