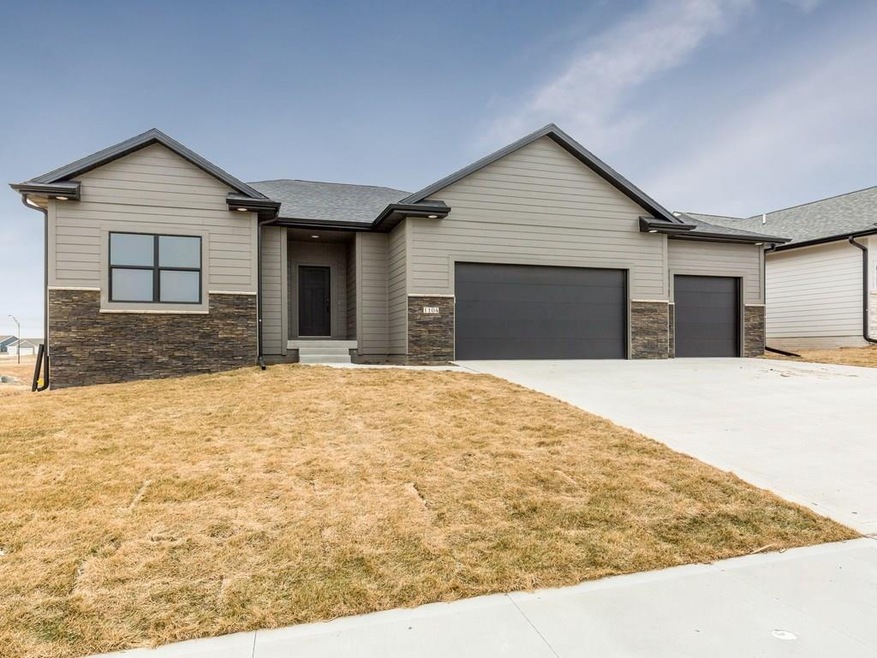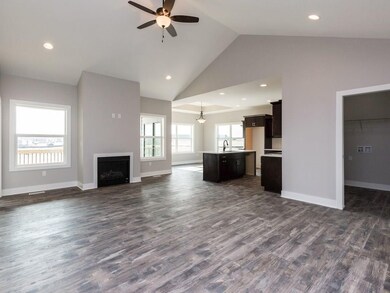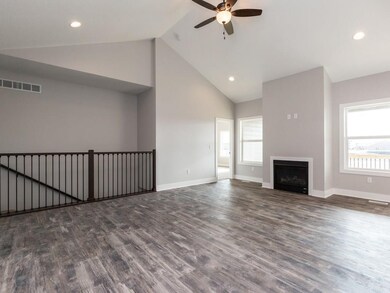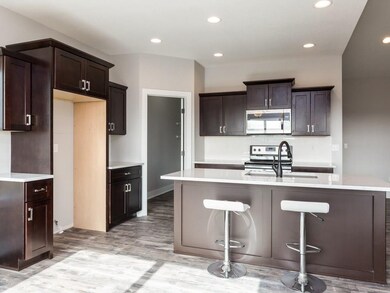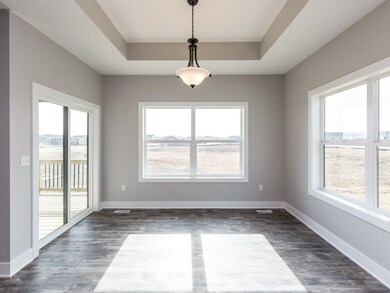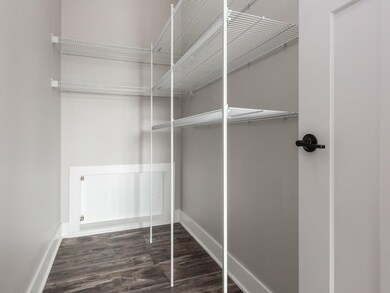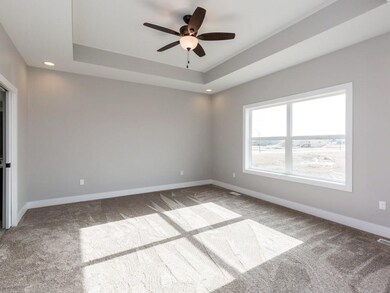
1104 SW 7th St Grimes, IA 50111
Estimated Value: $436,000 - $470,000
Highlights
- Ranch Style House
- 1 Fireplace
- Eat-In Kitchen
- Dallas Center - Grimes High School Rated A-
- No HOA
- 2-minute walk to Kennybrook South Park
About This Home
As of April 2018Enjoy your backyard on the covered deck with a view of city-owned land and no neighbors to the east. You'll love the large closet in the master suite, beautiful luxury vinyl tile (LVT) with carpeting in the bedrooms, fireplace, and soft-close dark wood kitchen cabinets. Plenty of storage space throughout and bonus garage access door to the pantry! Basement features 9 ft ceilings, a bedroom, bathroom and two living spaces. Radon mitigation system and builder warranty included.
Last Agent to Sell the Property
Andrea Schultz
RE/MAX Precision Listed on: 09/19/2017
Home Details
Home Type
- Single Family
Est. Annual Taxes
- $7,404
Year Built
- Built in 2017
Lot Details
- 8,782 Sq Ft Lot
- Property is zoned R-4
Home Design
- Ranch Style House
- Asphalt Shingled Roof
- Stone Siding
- Cement Board or Planked
Interior Spaces
- 1,640 Sq Ft Home
- 1 Fireplace
- Family Room
- Dining Area
- Carpet
- Unfinished Basement
- Natural lighting in basement
- Laundry on main level
Kitchen
- Eat-In Kitchen
- Stove
- Microwave
- Dishwasher
Bedrooms and Bathrooms
- 4 Bedrooms | 3 Main Level Bedrooms
Parking
- 3 Car Attached Garage
- Driveway
Utilities
- Forced Air Heating and Cooling System
Community Details
- No Home Owners Association
Listing and Financial Details
- Assessor Parcel Number 31100305950024
Ownership History
Purchase Details
Home Financials for this Owner
Home Financials are based on the most recent Mortgage that was taken out on this home.Purchase Details
Similar Homes in Grimes, IA
Home Values in the Area
Average Home Value in this Area
Purchase History
| Date | Buyer | Sale Price | Title Company |
|---|---|---|---|
| Miller Dakota L | $342,500 | None Available | |
| Jd Construction Llc | $76,000 | None Available |
Mortgage History
| Date | Status | Borrower | Loan Amount |
|---|---|---|---|
| Open | Miller Dakota L | $24,450 | |
| Closed | Miller Dakota L | $31,000 | |
| Open | Miller Dakota L | $344,869 | |
| Closed | Milelr Dakota | $349,000 | |
| Closed | Miller Dakota L | $342,582 | |
| Closed | Miller Dakota L | $342,400 |
Property History
| Date | Event | Price | Change | Sq Ft Price |
|---|---|---|---|---|
| 04/10/2018 04/10/18 | Sold | $342,400 | +10.5% | $209 / Sq Ft |
| 03/06/2018 03/06/18 | Pending | -- | -- | -- |
| 09/19/2017 09/19/17 | For Sale | $309,900 | -- | $189 / Sq Ft |
Tax History Compared to Growth
Tax History
| Year | Tax Paid | Tax Assessment Tax Assessment Total Assessment is a certain percentage of the fair market value that is determined by local assessors to be the total taxable value of land and additions on the property. | Land | Improvement |
|---|---|---|---|---|
| 2024 | $7,404 | $415,200 | $93,100 | $322,100 |
| 2023 | $7,252 | $415,200 | $93,100 | $322,100 |
| 2022 | $7,298 | $342,600 | $79,900 | $262,700 |
| 2021 | $7,176 | $342,600 | $79,900 | $262,700 |
| 2020 | $7,176 | $331,300 | $77,200 | $254,100 |
| 2019 | $6,522 | $331,300 | $77,200 | $254,100 |
| 2018 | $10 | $283,800 | $59,700 | $224,100 |
| 2017 | $6 | $370 | $370 | $0 |
Agents Affiliated with this Home
-
A
Seller's Agent in 2018
Andrea Schultz
RE/MAX
-
Sarah Pesek

Buyer's Agent in 2018
Sarah Pesek
BHHS First Realty Westown
(515) 556-7548
13 in this area
159 Total Sales
Map
Source: Des Moines Area Association of REALTORS®
MLS Number: 548163
APN: 31100305950024
- 1312 SW 7th St
- 1408 SW 7th St
- 1209 NW 1st Ln
- 105 NW Prescott Ln
- 100 NW Sunset Ln
- 1203 NW 2nd St
- 101 NW Sunset Ln
- 300 NW Sunset Ln
- 1210 NW 3rd St
- 781 SW Cattail Rd
- 1214 NW 3rd St
- 109 NW Maplewood Dr
- 963 SW Cattail Rd
- 873 SW Cattail Rd
- 847 SW Cattail Rd
- 3112 NW Brookside Dr
- 500 NW Autumn Park Ct
- 100 SE 6th St
- 440 NW Prairie Creek Dr
- 903 S James St
- 1104 SW 7th St
- 1200 SW 7th St
- 1204 SW 7th St
- 1105 SW 7th St
- 1101 SW 7th St
- 1208 SW 7th St
- 1205 SW 7th St
- 1212 SW 7th St
- 1209 SW 7th St
- 912 SW 7th St
- 1300 SW 7th St
- 1104 SW 6th St
- 1200 SW 6th St
- 1102 SW 6th St
- 3521 SW Brookside Dr
- 917 SW 8th Ct
- 1204 SW 6th St
- 1304 SW 7th St
- 908 SW 7th St
- 1208 SW 6th St
