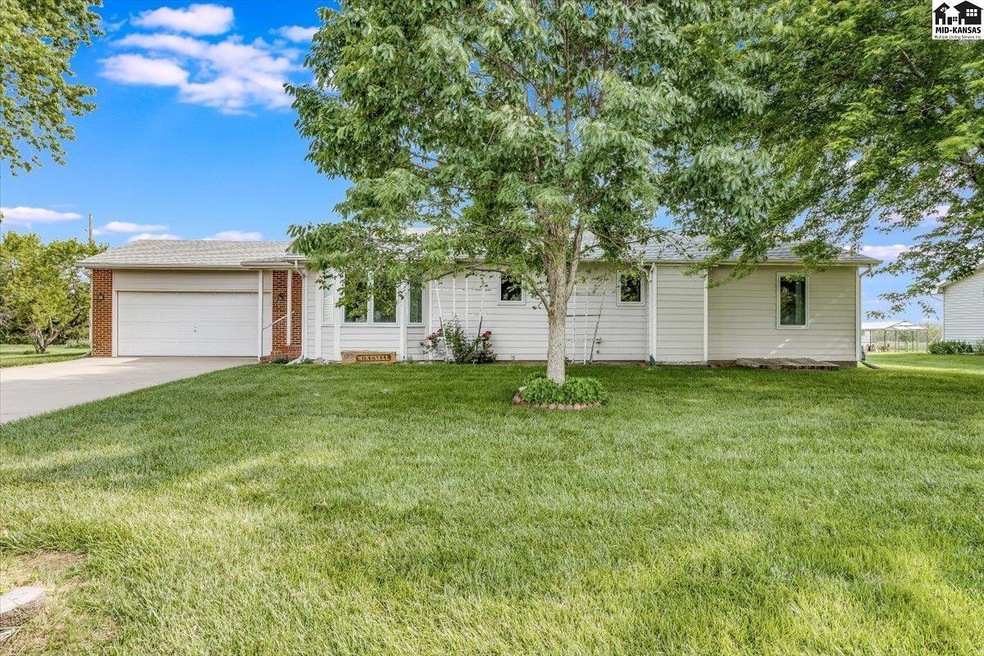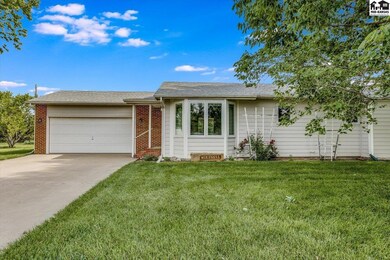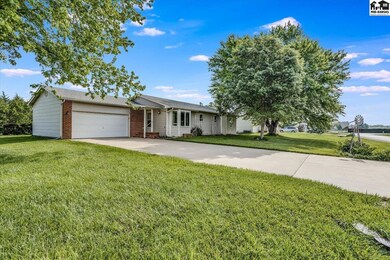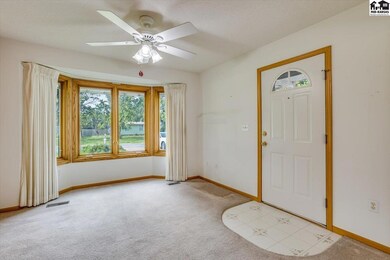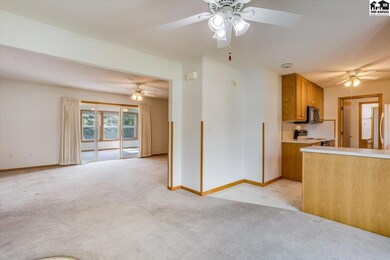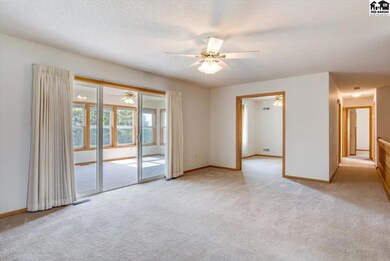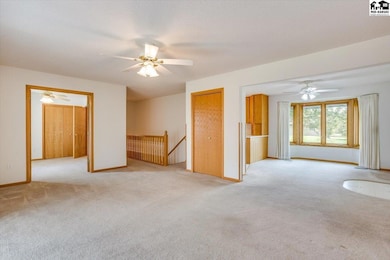
1104 W 32nd Ave Hutchinson, KS 67502
Highlights
- Ranch Style House
- Covered patio or porch
- Wood Frame Window
- Sun or Florida Room
- Separate Utility Room
- En-Suite Primary Bedroom
About This Home
As of August 2023DON"T MISS this THREE BEDROOM, TWO BATH RANCH with LARGE LIVING AREA and an ADDED 25 x 22 BEAUTIFUL SUN ROOM in the back with access to gorgeous back yard. What a view! Home is on over half an acre and has underground sprinkling on a well. NEW PELLA WINDOWS (with BLINDS) installed in 2020. Full basement with room to add additional living space or bedroom. Finished living area in basement has newer laminate flooring and egress window. Lots of storage. Main floor laundry. Three bedrooms on main level and updated bathrooms. Newer refrigerator. Check out this wonderful home!
Last Agent to Sell the Property
Berkshire Hathaway PenFed Realty License #SP00227838 Listed on: 05/26/2023

Home Details
Home Type
- Single Family
Est. Annual Taxes
- $2,549
Year Built
- Built in 1998
Lot Details
- 0.67 Acre Lot
- Sprinkler System
Home Design
- Ranch Style House
- Composition Roof
- HardiePlank Siding
Interior Spaces
- Sheet Rock Walls or Ceilings
- Ceiling Fan
- Vinyl Clad Windows
- Double Hung Windows
- Wood Frame Window
- Casement Windows
- Family Room Downstairs
- Combination Dining and Living Room
- Sun or Florida Room
- Separate Utility Room
- Laundry on main level
Kitchen
- Electric Oven or Range
- Microwave
- Dishwasher
- Disposal
Flooring
- Carpet
- Ceramic Tile
- Vinyl
Bedrooms and Bathrooms
- 3 Main Level Bedrooms
- En-Suite Primary Bedroom
- 2 Full Bathrooms
Partially Finished Basement
- Basement Fills Entire Space Under The House
- Interior Basement Entry
Home Security
- Security Lights
- Fire and Smoke Detector
Parking
- 2 Car Attached Garage
- Garage Door Opener
Outdoor Features
- Covered patio or porch
- Storage Shed
Schools
- South Hutchinson Elementary School
- Reno Valley Middle School
- Nickerson High School
Utilities
- Central Heating and Cooling System
- Well
- Gas Water Heater
- Water Softener is Owned
Listing and Financial Details
- Assessor Parcel Number 0373503002016000
Ownership History
Purchase Details
Similar Homes in Hutchinson, KS
Home Values in the Area
Average Home Value in this Area
Purchase History
| Date | Type | Sale Price | Title Company |
|---|---|---|---|
| Deed | $5,500 | -- |
Property History
| Date | Event | Price | Change | Sq Ft Price |
|---|---|---|---|---|
| 07/01/2025 07/01/25 | Pending | -- | -- | -- |
| 05/28/2025 05/28/25 | For Sale | $234,900 | +23.6% | $108 / Sq Ft |
| 08/28/2023 08/28/23 | Sold | -- | -- | -- |
| 08/04/2023 08/04/23 | Pending | -- | -- | -- |
| 08/04/2023 08/04/23 | For Sale | $190,000 | 0.0% | $96 / Sq Ft |
| 07/11/2023 07/11/23 | Pending | -- | -- | -- |
| 07/06/2023 07/06/23 | Price Changed | $190,000 | -2.6% | $96 / Sq Ft |
| 05/26/2023 05/26/23 | For Sale | $195,000 | -- | $98 / Sq Ft |
Tax History Compared to Growth
Tax History
| Year | Tax Paid | Tax Assessment Tax Assessment Total Assessment is a certain percentage of the fair market value that is determined by local assessors to be the total taxable value of land and additions on the property. | Land | Improvement |
|---|---|---|---|---|
| 2024 | $3,266 | $19,578 | $1,188 | $18,390 |
| 2023 | $3,045 | $18,296 | $1,120 | $17,176 |
| 2022 | $2,549 | $16,341 | $1,120 | $15,221 |
| 2021 | $2,457 | $15,043 | $1,019 | $14,024 |
| 2020 | $2,457 | $15,043 | $1,019 | $14,024 |
| 2019 | $2,249 | $13,363 | $951 | $12,412 |
| 2018 | $2,268 | $13,352 | $918 | $12,434 |
| 2017 | $2,236 | $13,030 | $918 | $12,112 |
| 2016 | $2,259 | $13,282 | $899 | $12,383 |
| 2015 | $2,240 | $13,312 | $856 | $12,456 |
| 2014 | $2,098 | $12,800 | $856 | $11,944 |
Agents Affiliated with this Home
-
Marsha McConnell

Seller's Agent in 2025
Marsha McConnell
PLAZA/ASTLE REALTY
(620) 694-9146
144 Total Sales
-
Josh Roy

Buyer's Agent in 2025
Josh Roy
KELLER WILLIAMS HOMETOWN PARTNERS
(316) 799-8615
1,944 Total Sales
-
Patsy Lovett

Seller's Agent in 2023
Patsy Lovett
Berkshire Hathaway PenFed Realty
(620) 727-2345
285 Total Sales
Map
Source: Mid-Kansas MLS
MLS Number: 48435
APN: 037-35-0-30-02-016.00
- 2801 Nottingham Dr
- 901 Loch Lommond Dr
- 2609 Westminster Dr
- 908 Old Farm Estates Dr
- 600 Columbia Dr
- 606 Adair Cir
- 2406 Canterbury Dr
- 1103 Barberry Dr
- 505 W 36th Ave
- 2708 Heather Pkwy
- 803 Old Farm Estates Dr
- 1109 W 24th Ave
- 901 W 24th Ave
- 305 Kisiwa Pkwy
- 123 Downing Rd
- 2210 Dover Dr
- 4201 Quivira Dr
- 808 W 22nd Ave
- 2115 Wayside Ln
- 2800 N Jefferson St
