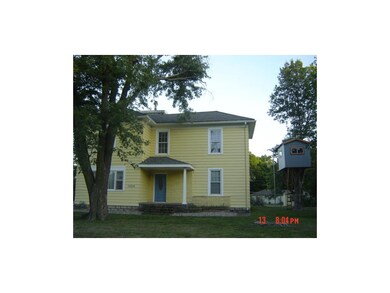
1104 W 7th St Ottawa, KS 66067
Highlights
- Vaulted Ceiling
- Granite Countertops
- Skylights
- Corner Lot
- 2 Car Detached Garage
- Fireplace
About This Home
As of May 2025Roomy & cozy 2 story home on corner lot at the edge of town. Open floor plan. Large utility room includes laundry and office/craft work area space. Relax on the side porch while watching the kids play on your own tetherball pole. The kids will also love their spacious treehouse, complete with "fireman's pole" for a quick exit! This home is a must see! Roomy, both inside and out!
Last Agent to Sell the Property
ReeceNichols Town & Country License #BR00048359 Listed on: 08/14/2014

Last Buyer's Agent
Kristin Allan
Re/Max Excel License #SP00231708
Home Details
Home Type
- Single Family
Est. Annual Taxes
- $2,597
Year Built
- Built in 1921
Lot Details
- 0.45 Acre Lot
- Aluminum or Metal Fence
- Corner Lot
- Many Trees
Parking
- 2 Car Detached Garage
- Garage Door Opener
Home Design
- Composition Roof
- Wood Siding
Interior Spaces
- 2,179 Sq Ft Home
- Wet Bar: Ceiling Fan(s), Hardwood, Walk-In Closet(s), Linoleum, Shower Over Tub, Kitchen Island, Pantry
- Built-In Features: Ceiling Fan(s), Hardwood, Walk-In Closet(s), Linoleum, Shower Over Tub, Kitchen Island, Pantry
- Vaulted Ceiling
- Ceiling Fan: Ceiling Fan(s), Hardwood, Walk-In Closet(s), Linoleum, Shower Over Tub, Kitchen Island, Pantry
- Skylights
- Fireplace
- Shades
- Plantation Shutters
- Drapes & Rods
- Attic Fan
Kitchen
- Dishwasher
- Kitchen Island
- Granite Countertops
- Laminate Countertops
- Disposal
Flooring
- Wall to Wall Carpet
- Linoleum
- Laminate
- Stone
- Ceramic Tile
- Luxury Vinyl Plank Tile
- Luxury Vinyl Tile
Bedrooms and Bathrooms
- 4 Bedrooms
- Cedar Closet: Ceiling Fan(s), Hardwood, Walk-In Closet(s), Linoleum, Shower Over Tub, Kitchen Island, Pantry
- Walk-In Closet: Ceiling Fan(s), Hardwood, Walk-In Closet(s), Linoleum, Shower Over Tub, Kitchen Island, Pantry
- Double Vanity
- Ceiling Fan(s)
Laundry
- Laundry Room
- Laundry on main level
Basement
- Sump Pump
- Stone or Rock in Basement
- Basement Cellar
Utilities
- Zoned Heating and Cooling System
- Heating System Uses Natural Gas
Additional Features
- Enclosed patio or porch
- City Lot
Listing and Financial Details
- Assessor Parcel Number OTC 3463D
Ownership History
Purchase Details
Purchase Details
Similar Homes in Ottawa, KS
Home Values in the Area
Average Home Value in this Area
Purchase History
| Date | Type | Sale Price | Title Company |
|---|---|---|---|
| Warranty Deed | -- | -- | |
| Deed | $90,000 | -- |
Property History
| Date | Event | Price | Change | Sq Ft Price |
|---|---|---|---|---|
| 05/23/2025 05/23/25 | Sold | -- | -- | -- |
| 04/12/2025 04/12/25 | Pending | -- | -- | -- |
| 02/24/2015 02/24/15 | Sold | -- | -- | -- |
| 12/21/2014 12/21/14 | Pending | -- | -- | -- |
| 08/15/2014 08/15/14 | For Sale | $149,950 | +50.0% | $69 / Sq Ft |
| 05/16/2014 05/16/14 | Sold | -- | -- | -- |
| 03/25/2014 03/25/14 | Pending | -- | -- | -- |
| 03/14/2014 03/14/14 | For Sale | $99,950 | -- | $67 / Sq Ft |
Tax History Compared to Growth
Tax History
| Year | Tax Paid | Tax Assessment Tax Assessment Total Assessment is a certain percentage of the fair market value that is determined by local assessors to be the total taxable value of land and additions on the property. | Land | Improvement |
|---|---|---|---|---|
| 2024 | -- | $30,533 | $7,337 | $23,196 |
| 2023 | $4,400 | $27,597 | $5,212 | $22,385 |
| 2022 | $0 | $25,415 | $4,744 | $20,671 |
| 2021 | $0 | $23,427 | $4,407 | $19,020 |
| 2020 | $3,967 | $22,540 | $4,407 | $18,133 |
| 2019 | $3,761 | $20,976 | $4,172 | $16,804 |
| 2018 | $3,477 | $19,239 | $4,172 | $15,067 |
| 2017 | $3,147 | $17,319 | $3,935 | $13,384 |
| 2016 | $3,036 | $16,951 | $3,935 | $13,016 |
| 2015 | -- | $16,818 | $3,935 | $12,883 |
| 2014 | -- | $15,088 | $3,935 | $11,153 |
Agents Affiliated with this Home
-
V
Seller's Agent in 2025
Vance Finch
Prestige Real Estate
-
S
Buyer's Agent in 2025
Shirley Altic
Crown Realty
-
B
Seller's Agent in 2015
Betty Birzer
ReeceNichols Town & Country
-
K
Buyer's Agent in 2015
Kristin Allan
Re/Max Excel
-
C
Seller's Agent in 2014
Charlene MacCallum
EXP Realty LLC
-
S
Seller Co-Listing Agent in 2014
Stephanie MacCallum
EXP Realty LLC
Map
Source: Heartland MLS
MLS Number: 1899501
APN: 131-02-0-20-05-001.00-0






