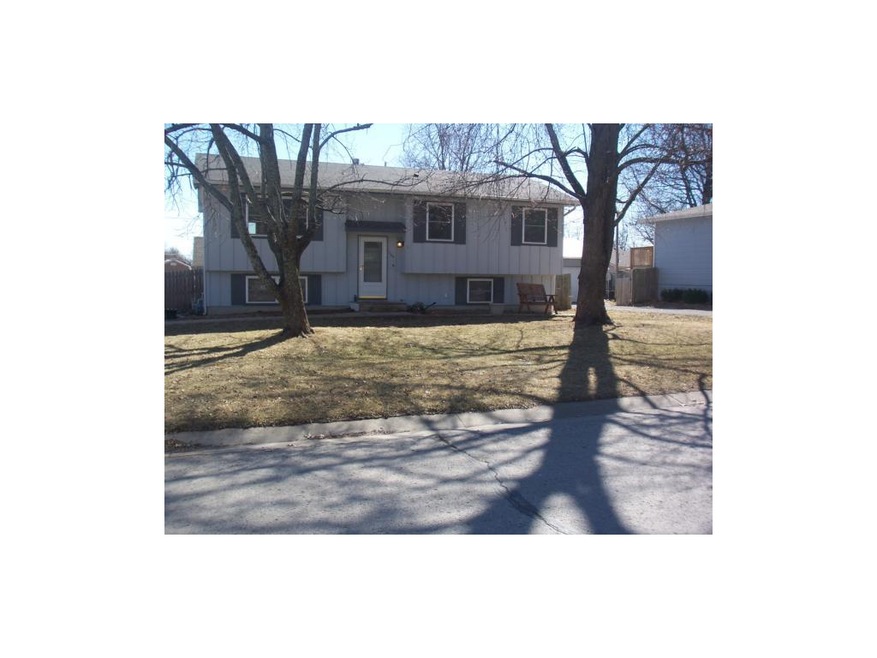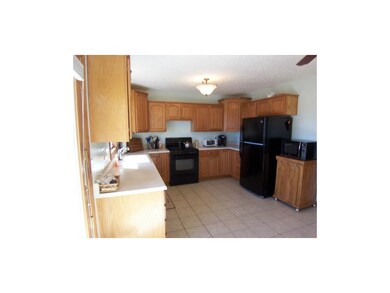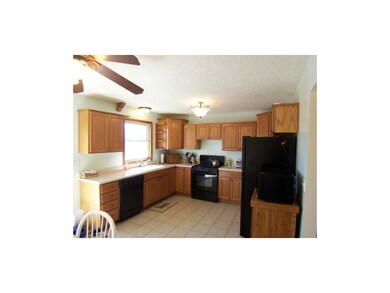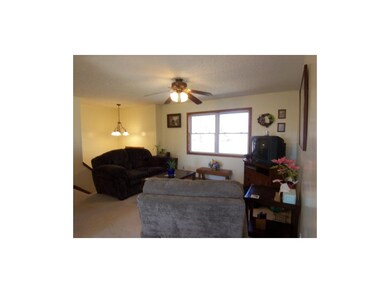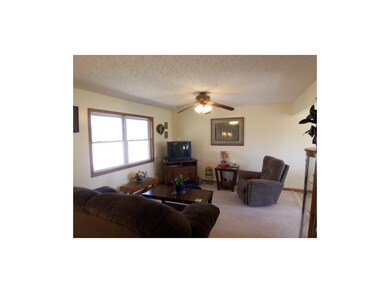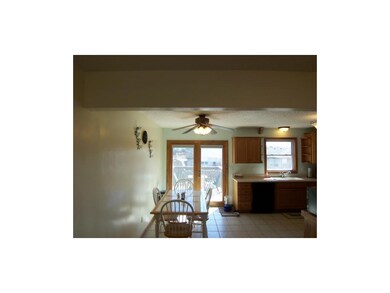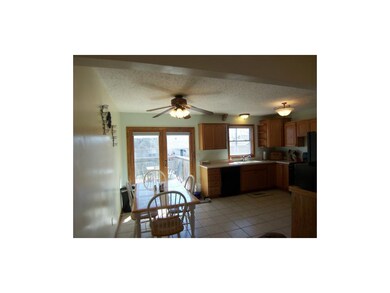
1104 W 7th St Ottawa, KS 66067
Highlights
- Deck
- Traditional Architecture
- Granite Countertops
- Vaulted Ceiling
- Corner Lot
- Breakfast Area or Nook
About This Home
As of May 2025Check out this great 4 bdrm split level. This house has been beautifully updated. The woodwork in this house is amazing, there are beautiful oak doors, wainscoting, and even a paneled ceiling in the family room. This house is close to all city amenities. There is no lack of storage in this house, everywhere you turn there seems to be a closet. The eat-in kitchen is light and bright and loaded with cabinets. The bathrooms are updated with tile floors and newer vanities. Everything in this house is so well maintained. This house is priced to sell and will not last long.
Last Agent to Sell the Property
EXP Realty LLC License #BR00022449 Listed on: 03/12/2014

Co-Listed By
Stephanie MacCallum
EXP Realty LLC License #SP00230833
Last Buyer's Agent
Ianne Dickinson
ReeceNichols Town & Country License #SP00047438
Home Details
Home Type
- Single Family
Est. Annual Taxes
- $1,710
Year Built
- Built in 1977
Lot Details
- Corner Lot
- Many Trees
Home Design
- Traditional Architecture
- Split Level Home
- Frame Construction
- Composition Roof
Interior Spaces
- Wet Bar: Ceiling Fan(s), Ceramic Tiles, Shades/Blinds, Walk-In Closet(s), Hardwood, Carpet
- Built-In Features: Ceiling Fan(s), Ceramic Tiles, Shades/Blinds, Walk-In Closet(s), Hardwood, Carpet
- Vaulted Ceiling
- Ceiling Fan: Ceiling Fan(s), Ceramic Tiles, Shades/Blinds, Walk-In Closet(s), Hardwood, Carpet
- Skylights
- Fireplace
- Shades
- Plantation Shutters
- Drapes & Rods
Kitchen
- Eat-In Country Kitchen
- Breakfast Area or Nook
- Gas Oven or Range
- Dishwasher
- Granite Countertops
- Laminate Countertops
- Disposal
Flooring
- Wall to Wall Carpet
- Linoleum
- Laminate
- Stone
- Ceramic Tile
- Luxury Vinyl Plank Tile
- Luxury Vinyl Tile
Bedrooms and Bathrooms
- 4 Bedrooms
- Cedar Closet: Ceiling Fan(s), Ceramic Tiles, Shades/Blinds, Walk-In Closet(s), Hardwood, Carpet
- Walk-In Closet: Ceiling Fan(s), Ceramic Tiles, Shades/Blinds, Walk-In Closet(s), Hardwood, Carpet
- Double Vanity
- Ceiling Fan(s)
Finished Basement
- Walk-Out Basement
- Basement Fills Entire Space Under The House
- Laundry in Basement
Outdoor Features
- Deck
- Enclosed patio or porch
Additional Features
- City Lot
- Forced Air Heating and Cooling System
Listing and Financial Details
- Assessor Parcel Number OTC4182
Ownership History
Purchase Details
Purchase Details
Similar Homes in Ottawa, KS
Home Values in the Area
Average Home Value in this Area
Purchase History
| Date | Type | Sale Price | Title Company |
|---|---|---|---|
| Warranty Deed | -- | -- | |
| Deed | $90,000 | -- |
Property History
| Date | Event | Price | Change | Sq Ft Price |
|---|---|---|---|---|
| 05/23/2025 05/23/25 | Sold | -- | -- | -- |
| 04/12/2025 04/12/25 | Pending | -- | -- | -- |
| 02/24/2015 02/24/15 | Sold | -- | -- | -- |
| 12/21/2014 12/21/14 | Pending | -- | -- | -- |
| 08/15/2014 08/15/14 | For Sale | $149,950 | +50.0% | $69 / Sq Ft |
| 05/16/2014 05/16/14 | Sold | -- | -- | -- |
| 03/25/2014 03/25/14 | Pending | -- | -- | -- |
| 03/14/2014 03/14/14 | For Sale | $99,950 | -- | $67 / Sq Ft |
Tax History Compared to Growth
Tax History
| Year | Tax Paid | Tax Assessment Tax Assessment Total Assessment is a certain percentage of the fair market value that is determined by local assessors to be the total taxable value of land and additions on the property. | Land | Improvement |
|---|---|---|---|---|
| 2024 | -- | $30,533 | $7,337 | $23,196 |
| 2023 | $4,400 | $27,597 | $5,212 | $22,385 |
| 2022 | $0 | $25,415 | $4,744 | $20,671 |
| 2021 | $0 | $23,427 | $4,407 | $19,020 |
| 2020 | $3,967 | $22,540 | $4,407 | $18,133 |
| 2019 | $3,761 | $20,976 | $4,172 | $16,804 |
| 2018 | $3,477 | $19,239 | $4,172 | $15,067 |
| 2017 | $3,147 | $17,319 | $3,935 | $13,384 |
| 2016 | $3,036 | $16,951 | $3,935 | $13,016 |
| 2015 | -- | $16,818 | $3,935 | $12,883 |
| 2014 | -- | $15,088 | $3,935 | $11,153 |
Agents Affiliated with this Home
-
V
Seller's Agent in 2025
Vance Finch
Prestige Real Estate
-
S
Buyer's Agent in 2025
Shirley Altic
Crown Realty
-
B
Seller's Agent in 2015
Betty Birzer
ReeceNichols Town & Country
-
K
Buyer's Agent in 2015
Kristin Allan
Re/Max Excel
-
C
Seller's Agent in 2014
Charlene MacCallum
EXP Realty LLC
-
S
Seller Co-Listing Agent in 2014
Stephanie MacCallum
EXP Realty LLC
Map
Source: Heartland MLS
MLS Number: 1871957
APN: 131-02-0-20-05-001.00-0
