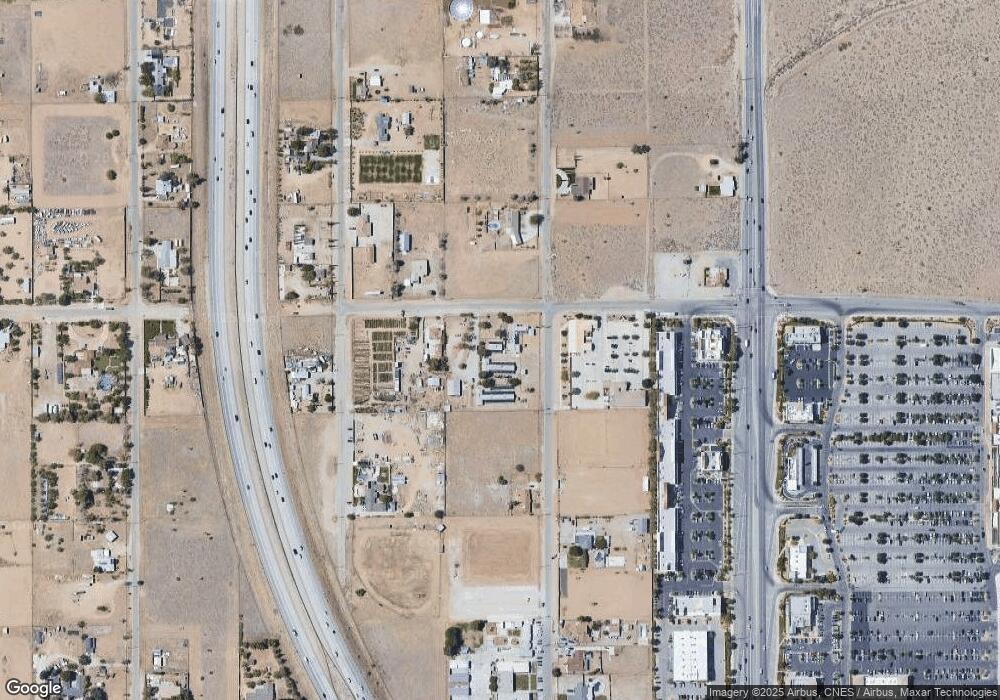1104 W Avenue o4 Palmdale, CA 93551
Northwest Palmdale NeighborhoodEstimated Value: $948,000 - $1,154,000
3
Beds
3
Baths
4,723
Sq Ft
$221/Sq Ft
Est. Value
About This Home
This home is located at 1104 W Avenue o4, Palmdale, CA 93551 and is currently estimated at $1,041,683, approximately $220 per square foot. 1104 W Avenue o4 is a home located in Los Angeles County with nearby schools including Summerwind Elementary School, David G. Millen Magnet Academy, and Highland High School.
Ownership History
Date
Name
Owned For
Owner Type
Purchase Details
Closed on
Sep 14, 1998
Sold by
Baker Kathleen H
Bought by
Wilkes Ii James J and Wilkes Peggy B
Current Estimated Value
Home Financials for this Owner
Home Financials are based on the most recent Mortgage that was taken out on this home.
Original Mortgage
$775,000
Interest Rate
6.91%
Mortgage Type
Seller Take Back
Purchase Details
Closed on
Apr 25, 1995
Sold by
Baker Kathleen H
Bought by
Baker Kathleen H
Home Financials for this Owner
Home Financials are based on the most recent Mortgage that was taken out on this home.
Original Mortgage
$75,000
Interest Rate
8.43%
Mortgage Type
Commercial
Create a Home Valuation Report for This Property
The Home Valuation Report is an in-depth analysis detailing your home's value as well as a comparison with similar homes in the area
Home Values in the Area
Average Home Value in this Area
Purchase History
| Date | Buyer | Sale Price | Title Company |
|---|---|---|---|
| Wilkes Ii James J | $810,000 | Chicago Title Co | |
| Baker Kathleen H | -- | -- |
Source: Public Records
Mortgage History
| Date | Status | Borrower | Loan Amount |
|---|---|---|---|
| Previous Owner | Wilkes Ii James J | $775,000 | |
| Previous Owner | Baker Kathleen H | $75,000 |
Source: Public Records
Tax History Compared to Growth
Tax History
| Year | Tax Paid | Tax Assessment Tax Assessment Total Assessment is a certain percentage of the fair market value that is determined by local assessors to be the total taxable value of land and additions on the property. | Land | Improvement |
|---|---|---|---|---|
| 2025 | $8,733 | $819,100 | $198,300 | $620,800 |
| 2024 | $8,733 | $694,600 | $168,200 | $526,400 |
| 2023 | $8,861 | $694,600 | $168,200 | $526,400 |
| 2022 | $8,128 | $635,000 | $153,800 | $481,200 |
| 2021 | $8,355 | $635,000 | $153,800 | $481,200 |
| 2019 | $7,591 | $578,000 | $140,000 | $438,000 |
| 2018 | $5,564 | $420,000 | $98,400 | $321,600 |
| 2016 | $5,037 | $397,000 | $93,000 | $304,000 |
| 2015 | $5,099 | $397,000 | $93,000 | $304,000 |
| 2014 | $4,069 | $300,000 | $70,000 | $230,000 |
Source: Public Records
Map
Nearby Homes
- 40139 15th St W
- 157 W Avenue O
- 1515 W Avenue o12
- 39834 16th St W
- 40655 11th St W
- 2309 W Avenue O 4
- 39752 Makin Ave
- 10 W Th Stw Vic Ave Unit O
- 1635 W Avenue n12
- 450 Fairway Dr
- 433 Fairway Dr
- 240 Tavern Creek Ln
- 241 W Quail Dr
- 310 Susan Ct
- 431 Fantasy St
- 39366 11th St W
- 40127 Pevero Ct
- 39566 Dunbar St
- 0 2nd West On Ave O
- 206 Hawk Ln
- 1132 W Avenue o4
- 40203 11th St W
- 1137 W Avenue o4
- 0 Cor 11th Stw Ave Unit O4
- 40107 11th St W
- 40246 11th St W
- 40224 12th St W
- 40301 W Vac 11th Stw Vic Avenue O4
- 40042 12th St W
- 40209 12th St W
- 40205 10th St W
- 40273 12th St W
- 40064 11th St W
- 40106 12th St W
- 40141 12th St W
- 40254 12th St W
- 40235 10th St W
- 40303 11th St W
- 40251 12th St W
- 40304 12th St W
