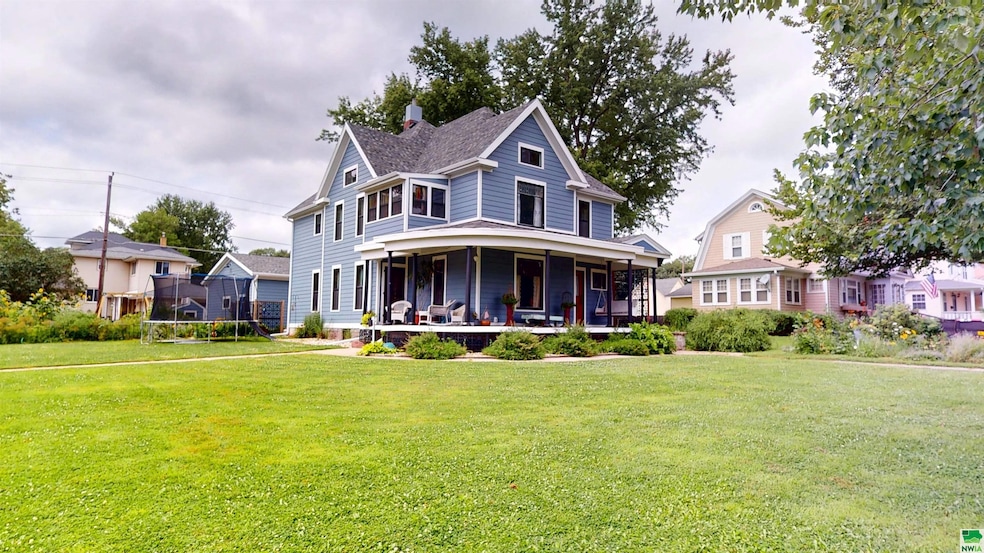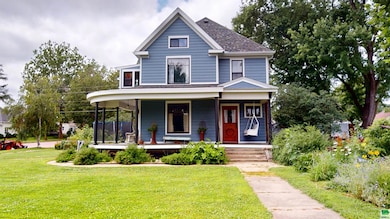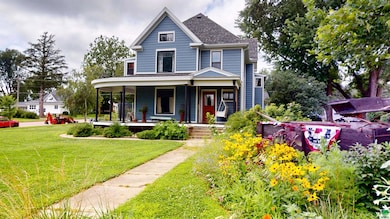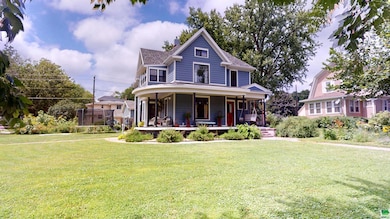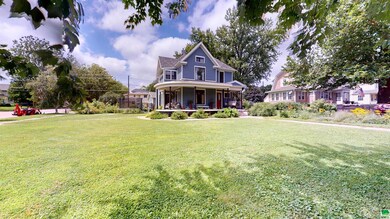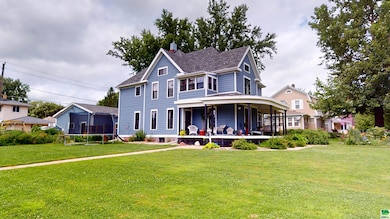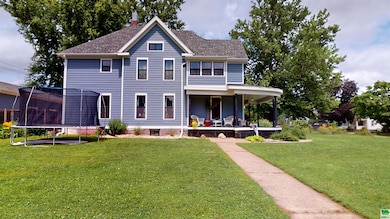1104 W Cedar St Cherokee, IA 51012
Estimated payment $1,549/month
Highlights
- Wood Flooring
- 2 Car Detached Garage
- Oversized Parking
- Cherokee Middle School Rated 9+
- Porch
- Living Room
About This Home
***Now offering to pay for a one year warranty for the buyer!!*** Charming Victorian Revival with Craftsman Touches – Completely Reimagined! Step into timeless elegance with this beautifully restored Victorian-style home, thoughtfully updated with tasteful Craftsman details throughout. Nestled on a spacious corner lot, this grand 4-bedroom, 3-bathroom residence offers the perfect blend of historic character and modern comfort. From the moment you arrive, you’ll appreciate the curb appeal and generous outdoor space. Inside, the home showcases restored traditional charm—original woodwork and rich details—seamlessly paired with fresh finishes and functional upgrades. The expansive layout features beautiful living and dining areas, a kitchen, and bathrooms that combine classic design with contemporary convenience. A brand-new heated oversized 2+ car detached garage offers plenty of room for vehicles, tools, or hobbies, and the roomy yard is perfect for outdoor living or entertaining. Whether you’re drawn to the craftsmanship, the generous space, or the inviting warmth of a true classic—this home is a rare find that offers it all. Don’t miss your chance to own a piece of history, reimagined for today!
Home Details
Home Type
- Single Family
Est. Annual Taxes
- $600
Year Built
- Built in 1900
Lot Details
- 0.37 Acre Lot
- Stone Retaining Walls
- Landscaped with Trees
- Garden
- Property is zoned 101
Parking
- 2 Car Detached Garage
- Oversized Parking
- Garage Door Opener
- Gravel Driveway
Home Design
- Shingle Roof
Interior Spaces
- 2,596 Sq Ft Home
- 2-Story Property
- Entrance Foyer
- Living Room
- Dining Room
- Wood Flooring
- Fire and Smoke Detector
Bedrooms and Bathrooms
- 4 Bedrooms
- 3 Bathrooms
Unfinished Basement
- Partial Basement
- Laundry in Basement
Outdoor Features
- Porch
Schools
- Cherokee Elementary And Middle School
- Cherokee High School
Utilities
- Forced Air Heating and Cooling System
- Water Softener is Owned
- Internet Available
Listing and Financial Details
- Assessor Parcel Number 19035-0728478015
Map
Home Values in the Area
Average Home Value in this Area
Tax History
| Year | Tax Paid | Tax Assessment Tax Assessment Total Assessment is a certain percentage of the fair market value that is determined by local assessors to be the total taxable value of land and additions on the property. | Land | Improvement |
|---|---|---|---|---|
| 2025 | $762 | $234,150 | $22,950 | $211,200 |
| 2024 | $762 | $56,080 | $22,950 | $33,130 |
| 2023 | $600 | $46,140 | $22,950 | $23,190 |
| 2022 | $932 | $39,540 | $17,850 | $21,690 |
| 2021 | $932 | $50,610 | $17,850 | $32,760 |
| 2020 | $1,784 | $50,610 | $17,850 | $32,760 |
| 2019 | $1,497 | $50,610 | $0 | $0 |
| 2018 | $1,536 | $30,454 | $0 | $0 |
| 2017 | $1,148 | $30,454 | $0 | $0 |
| 2016 | $1,162 | $30,454 | $0 | $0 |
| 2015 | $344 | $26,029 | $0 | $0 |
| 2014 | $354 | $26,029 | $0 | $0 |
Property History
| Date | Event | Price | List to Sale | Price per Sq Ft | Prior Sale |
|---|---|---|---|---|---|
| 08/14/2025 08/14/25 | Price Changed | $284,000 | -2.1% | $109 / Sq Ft | |
| 07/19/2025 07/19/25 | For Sale | $290,000 | +974.1% | $112 / Sq Ft | |
| 02/21/2013 02/21/13 | Sold | $27,000 | +22.7% | $11 / Sq Ft | View Prior Sale |
| 10/15/2012 10/15/12 | Pending | -- | -- | -- | |
| 10/05/2012 10/05/12 | For Sale | $22,000 | -- | $9 / Sq Ft |
Purchase History
| Date | Type | Sale Price | Title Company |
|---|---|---|---|
| Warranty Deed | $40,000 | None Available | |
| Public Action Common In Florida Clerks Tax Deed Or Tax Deeds Or Property Sold For Taxes | $1,283 | None Available |
Mortgage History
| Date | Status | Loan Amount | Loan Type |
|---|---|---|---|
| Previous Owner | $32,000 | Purchase Money Mortgage |
Source: Northwest Iowa Regional Board of REALTORS®
MLS Number: 829538
APN: 7-28-478-015
