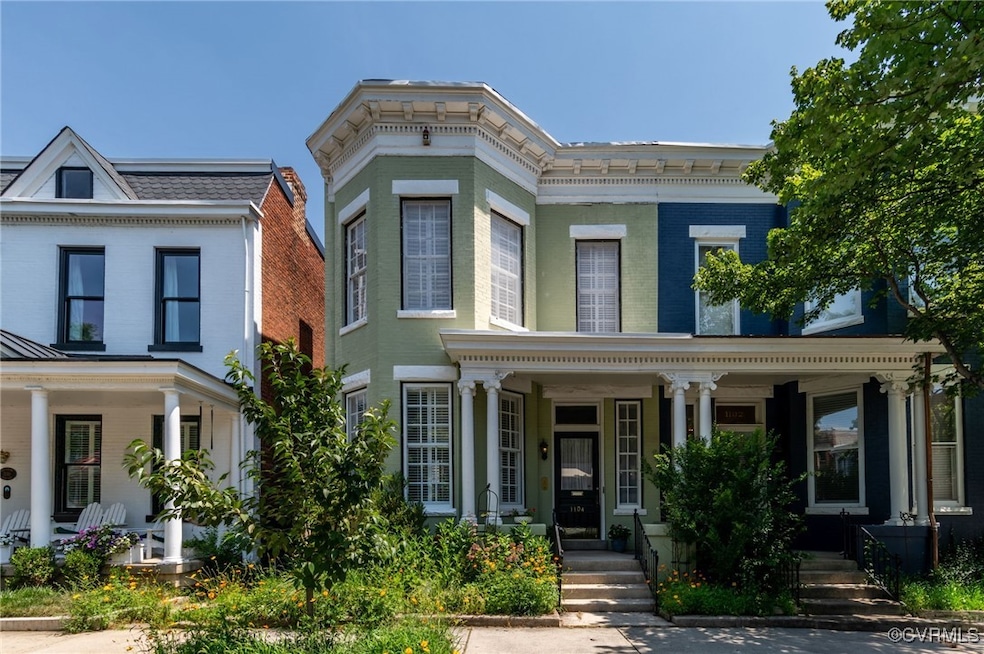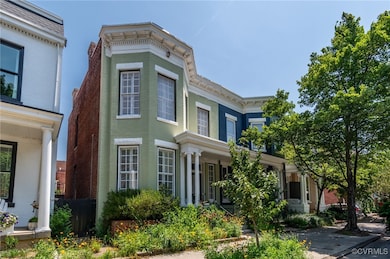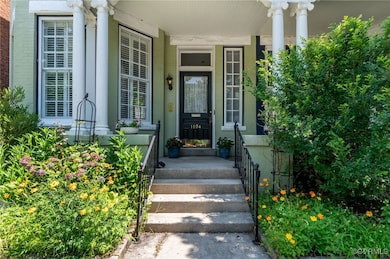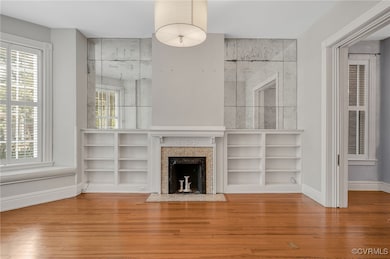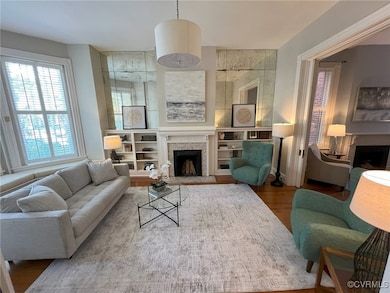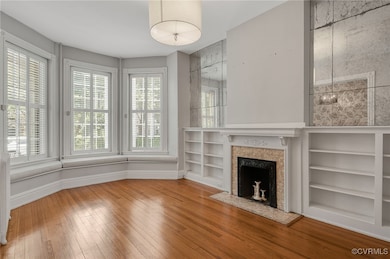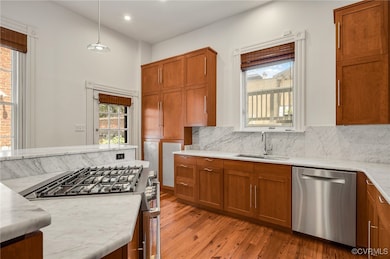1104 West Ave Richmond, VA 23220
The Fan NeighborhoodEstimated payment $6,429/month
Highlights
- City View
- Deck
- 4 Fireplaces
- Open High School Rated A+
- Wood Flooring
- 4-minute walk to Lombardy & Park Avenue Triangle
About This Home
Incredible West Ave with PARKING-2 car Garage, and private roof top deck. Renovated and inviting Fan home with 4 bedrooms and 2.5 baths.
All the charm you would expect in a home of this stature plus the friendly confines of West Ave. Participate in the West Ave Garden Club, Halloween party and more. Convenient to downtown, restaurants and parks. Many upgrades including a beautiful Primary bathroom with large walkin closet . Great decking and flow for entertaining or enjoying a relaxing day at home. Period crown Moulding, wainscoting, pocket doors, 11 foot ceilings, window seats, large cooks kitchen and built ins throughout. Partially finished basement perfect for hobbies or home office. Well maintained and immediate occupancy.
Listing Agent
Shaheen Ruth Martin & Fonville Brokerage Email: info@srmfre.com License #0225250678 Listed on: 06/24/2025

Home Details
Home Type
- Single Family
Est. Annual Taxes
- $11,820
Year Built
- Built in 1904
Lot Details
- 2,875 Sq Ft Lot
- Back Yard Fenced
- Zoning described as R-6
Parking
- 2 Car Detached Garage
- Rear-Facing Garage
- Side Facing Garage
- Off-Street Parking
Home Design
- Brick Exterior Construction
- Built-Up Roof
- Plaster
Interior Spaces
- 3,382 Sq Ft Home
- 2-Story Property
- Wet Bar
- Built-In Features
- Bookcases
- Crown Molding
- Ceiling Fan
- Skylights
- Recessed Lighting
- 4 Fireplaces
- Decorative Fireplace
- Fireplace Features Masonry
- Window Treatments
- Bay Window
- Separate Formal Living Room
- Center Hall
- City Views
- Partial Basement
Kitchen
- Eat-In Kitchen
- Gas Cooktop
- Stove
- Dishwasher
- Kitchen Island
- Solid Surface Countertops
- Disposal
Flooring
- Wood
- Tile
Bedrooms and Bathrooms
- 4 Bedrooms
- Walk-In Closet
- Double Vanity
Laundry
- Dryer
- Washer
Outdoor Features
- Deck
- Wrap Around Porch
Schools
- Fox Elementary School
- Dogwood Middle School
- Thomas Jefferson High School
Utilities
- Central Air
- Radiator
- Heating System Uses Natural Gas
- Hot Water Heating System
- Gas Water Heater
Community Details
- Fox Subdivision
Listing and Financial Details
- Assessor Parcel Number W000-0531-018
Map
Home Values in the Area
Average Home Value in this Area
Tax History
| Year | Tax Paid | Tax Assessment Tax Assessment Total Assessment is a certain percentage of the fair market value that is determined by local assessors to be the total taxable value of land and additions on the property. | Land | Improvement |
|---|---|---|---|---|
| 2025 | $12,816 | $1,068,000 | $350,000 | $718,000 |
| 2024 | $11,820 | $985,000 | $310,000 | $675,000 |
| 2023 | $11,628 | $969,000 | $310,000 | $659,000 |
| 2022 | $10,392 | $866,000 | $230,000 | $636,000 |
| 2021 | $9,744 | $821,000 | $190,000 | $631,000 |
| 2020 | $9,744 | $812,000 | $185,000 | $627,000 |
| 2019 | $9,156 | $763,000 | $185,000 | $578,000 |
| 2018 | $8,448 | $704,000 | $165,000 | $539,000 |
| 2017 | $8,160 | $680,000 | $165,000 | $515,000 |
| 2016 | $7,872 | $656,000 | $155,000 | $501,000 |
| 2015 | $7,668 | $643,000 | $155,000 | $488,000 |
| 2014 | $7,668 | $639,000 | $155,000 | $484,000 |
Property History
| Date | Event | Price | List to Sale | Price per Sq Ft | Prior Sale |
|---|---|---|---|---|---|
| 10/13/2025 10/13/25 | Price Changed | $1,035,000 | -5.8% | $306 / Sq Ft | |
| 06/24/2025 06/24/25 | For Sale | $1,099,000 | +36.1% | $325 / Sq Ft | |
| 08/21/2017 08/21/17 | Sold | $807,500 | -0.9% | $241 / Sq Ft | View Prior Sale |
| 07/07/2017 07/07/17 | Pending | -- | -- | -- | |
| 06/22/2017 06/22/17 | For Sale | $815,000 | -- | $243 / Sq Ft |
Purchase History
| Date | Type | Sale Price | Title Company |
|---|---|---|---|
| Warranty Deed | $807,500 | Attorney | |
| Warranty Deed | $640,000 | -- | |
| Warranty Deed | -- | -- | |
| Deed | $207,500 | -- |
Mortgage History
| Date | Status | Loan Amount | Loan Type |
|---|---|---|---|
| Open | $646,000 | Adjustable Rate Mortgage/ARM | |
| Previous Owner | $512,000 | New Conventional | |
| Previous Owner | $275,000 | New Conventional | |
| Previous Owner | $207,000 | New Conventional |
Source: Central Virginia Regional MLS
MLS Number: 2517725
APN: W000-0531-018
- 1118 West Ave
- 1103 West Ave
- 1208 Park Ave
- 1012 Park Ave
- 1005 W Franklin St Unit 2
- 1012 W Franklin St
- 1125 Grove Ave
- 108 N Harrison St
- 1 & 3 S Vine St
- 1503 & 1501 Brook Rd
- 1333 W Broad St Unit U201
- 1333 W Broad St Unit U311
- 1333 W Broad St Unit U302
- 103 N Plum St
- 12 N Plum St
- 1320 W Main St
- 1130 W Marshall St
- 1128 W Marshall St
- 1126 W Marshall St
- 1124 W Marshall St
- 108 N Harrison St
- 900 W Franklin St
- 413 Stuart Cir Unit PL-A
- 1130 W Grace St
- 1130 W Grace St
- 1130 W Grace St
- 1130 W Grace St
- 1137 W Grace St
- 1600 Monument Ave
- 1144 W Grace St
- 1335-1387 W Broad St
- 1322 W Broad St
- 1509 Floyd Ave
- 1510 W Broad St
- 1600 W Broad St
- 1418 W Marshall St
- 1011 W Marshall St
- 6 S Harvie St Unit f
- 900 W Marshall St
- 1424 W Cary St
