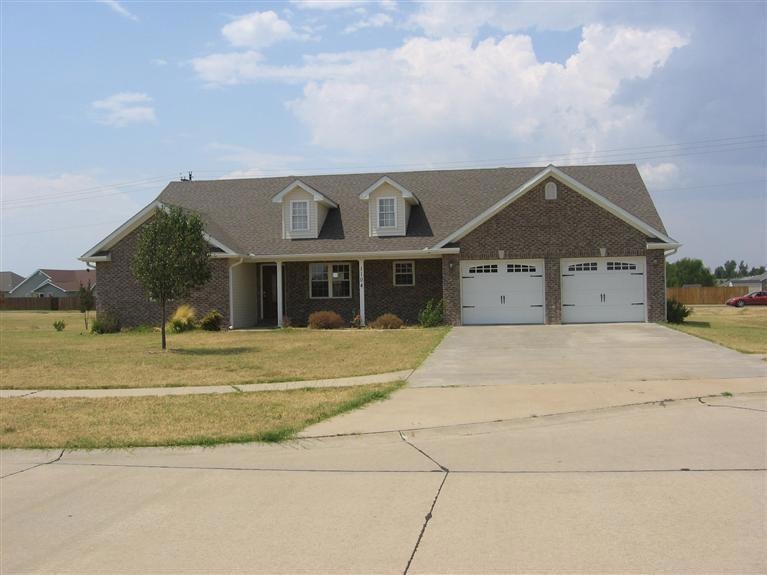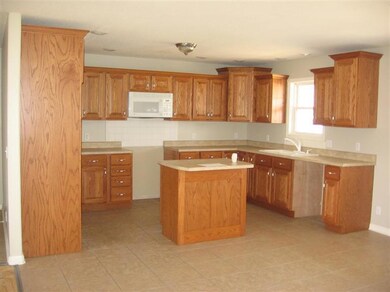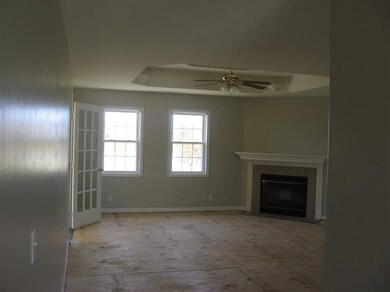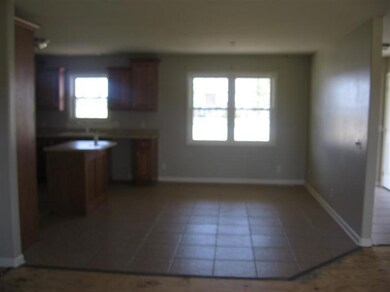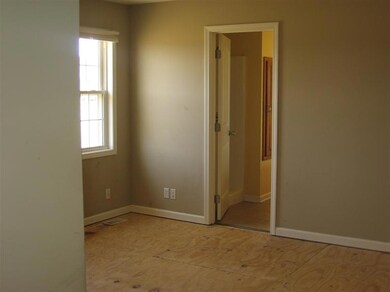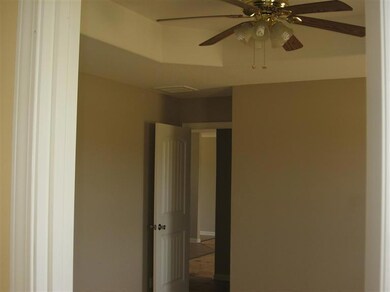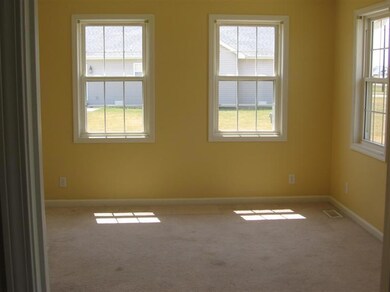
1104 Willow Way Sikeston, MO 63801
Estimated Value: $216,000 - $276,000
Highlights
- Living Room with Fireplace
- Covered patio or porch
- Landscaped
- Traditional Architecture
- Tile Flooring
- Forced Air Heating and Cooling System
About This Home
As of October 2012This property currently has an accepted offer in place, it will show under contract once signed docs have been received from the seller. Dont miss this beautiful 3 bed, 2 bath home On a large lot in Sikeston. This beautiful home offers a large Living Room, airy Kitchen, and loads of closet space. HUD homes are Sold AS IS. Neither the seller nor the listing broker makes any representations or warranties as to the accuracy of this listing data sheet. Buyer and Buyers Agent to do their own due diligence.
Home Details
Home Type
- Single Family
Est. Annual Taxes
- $1,218
Year Built
- Built in 2006
Lot Details
- 0.37 Acre Lot
- Landscaped
Parking
- 4 Garage Spaces | 2 Attached and 2 Detached
Home Design
- Traditional Architecture
- Brick Exterior Construction
Interior Spaces
- 1,896 Sq Ft Home
- Living Room with Fireplace
- Microwave
Flooring
- Carpet
- Tile
Bedrooms and Bathrooms
- 3 Bedrooms
- 2 Full Bathrooms
Outdoor Features
- Covered patio or porch
- Rain Gutters
Utilities
- Forced Air Heating and Cooling System
- Heating System Uses Natural Gas
Listing and Financial Details
- Assessor Parcel Number 01912900000001606
Ownership History
Purchase Details
Home Financials for this Owner
Home Financials are based on the most recent Mortgage that was taken out on this home.Purchase Details
Purchase Details
Purchase Details
Purchase Details
Home Financials for this Owner
Home Financials are based on the most recent Mortgage that was taken out on this home.Purchase Details
Purchase Details
Purchase Details
Home Financials for this Owner
Home Financials are based on the most recent Mortgage that was taken out on this home.Similar Homes in Sikeston, MO
Home Values in the Area
Average Home Value in this Area
Purchase History
| Date | Buyer | Sale Price | Title Company |
|---|---|---|---|
| Couch Terry J | -- | None Available | |
| Secretary Of Hud | -- | None Available | |
| Flagstar Bank Fsb | $179,909 | -- | |
| Flagstar Bank Fsb | $154,222 | -- | |
| Ritch David A | -- | -- | |
| Branstetter Jon | -- | -- | |
| Wright Billy | -- | -- | |
| Simmons James D | -- | -- |
Mortgage History
| Date | Status | Borrower | Loan Amount |
|---|---|---|---|
| Open | Couch Terry J | $108,000 | |
| Closed | Couch Terry J | $137,600 | |
| Closed | Couch Terry J | $145,000 | |
| Previous Owner | Ritch David A | $146,343 | |
| Previous Owner | Simmons James D | $133,576 |
Property History
| Date | Event | Price | Change | Sq Ft Price |
|---|---|---|---|---|
| 10/25/2012 10/25/12 | Sold | -- | -- | -- |
| 09/14/2012 09/14/12 | Pending | -- | -- | -- |
| 07/10/2012 07/10/12 | For Sale | $159,000 | -- | $84 / Sq Ft |
Tax History Compared to Growth
Tax History
| Year | Tax Paid | Tax Assessment Tax Assessment Total Assessment is a certain percentage of the fair market value that is determined by local assessors to be the total taxable value of land and additions on the property. | Land | Improvement |
|---|---|---|---|---|
| 2024 | $1,767 | $35,600 | $5,100 | $30,500 |
| 2023 | $1,774 | $35,600 | $0 | $0 |
| 2022 | $1,617 | $32,700 | $5,100 | $27,600 |
| 2021 | $1,605 | $32,510 | $0 | $0 |
| 2020 | $1,402 | $32,200 | $0 | $0 |
| 2019 | $1,401 | $30,800 | $5,100 | $25,700 |
| 2017 | $1,335 | $29,660 | $0 | $0 |
| 2016 | -- | $29,660 | $0 | $0 |
| 2015 | -- | $29,660 | $0 | $0 |
| 2014 | -- | $29,660 | $0 | $0 |
| 2011 | -- | $0 | $0 | $0 |
Agents Affiliated with this Home
-
Jim Cline
J
Seller's Agent in 2012
Jim Cline
Murney Associates - Primrose
(417) 879-7156
93 Total Sales
-
D
Buyer's Agent in 2012
Default NonMember
Century 21 Hometown Realty Rp
-
N
Buyer's Agent in 2012
Non-MLSMember Non-MLSMember
Default Non Member Office
Map
Source: Southern Missouri Regional MLS
MLS Number: 11209492
APN: 01-9.1-029-00-000-0016.06
- 1014 Pine St
- 831 Woodruff Ave
- 1008 Red Arrow
- 915 Pine St
- 1109 Persimmon Place
- 914 Pine St
- 1140 Daffodil Dr
- 838 Auburn Dr
- 1102 Pollard Plaza
- 918 Stanford Dr
- 1205 Yosemite
- 907 Patricia Dr
- 734 Mimosa Dr
- 328 Helen St
- 319 Virginia St
- 712 E Gladys St
- 109 Stallcup Dr
- 838 E Gladys St
- 734 E Kathleen St
- 417 S Kingshighway St
- 1104 Willow Way
- 1106 Willow Way
- 1102 Willow Way
- 1111 Willow Way
- 1109 Willow Way
- 1107 Willow Way
- 1017 Pine St
- 839 Clearwater Rd
- 1105 Willow Way
- 1101 Willow Way
- 837 Clearwater Rd
- 1103 Willow Way
- 1015 Pine St
- 835 Clearwater Rd
- 1018 Pine St
- 1014 Clearwater Rd
- 833 Clearwater Rd
- 1013 Pine St
- 1016 Pine St
- 1226 Yellowstone
