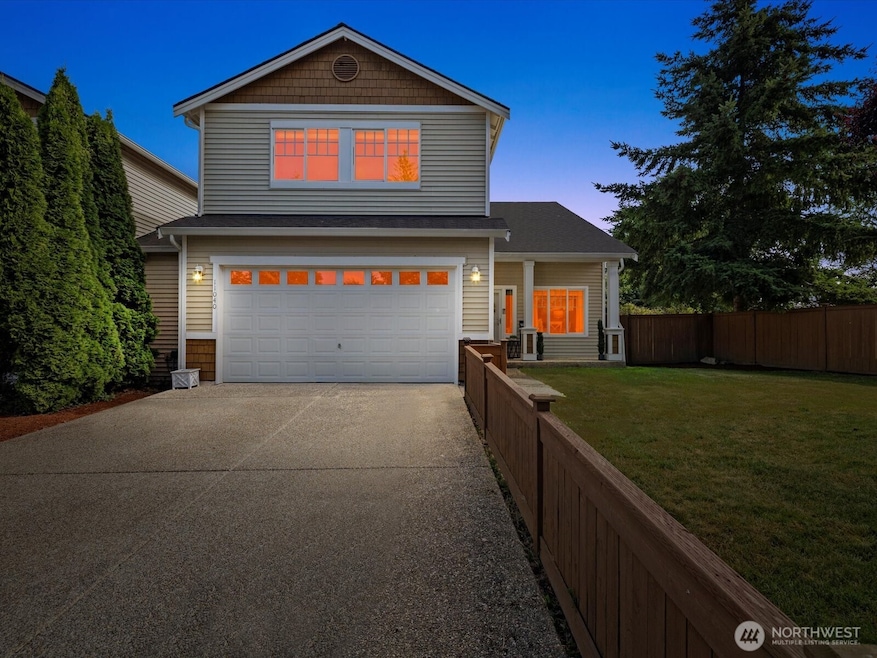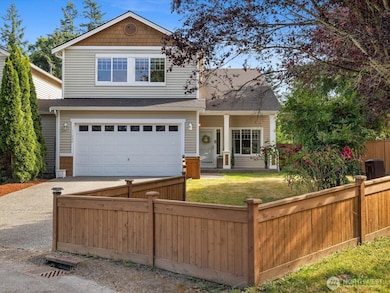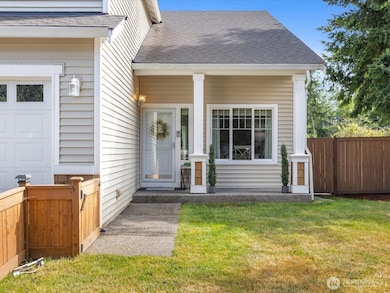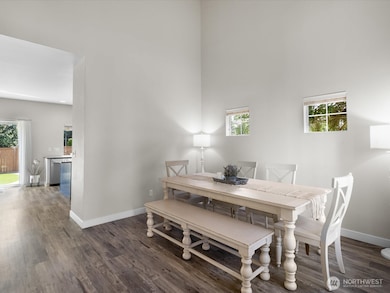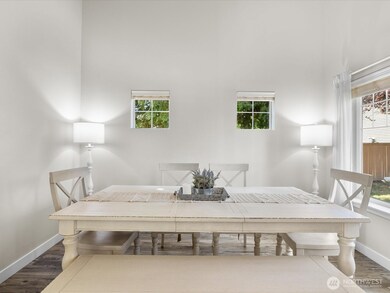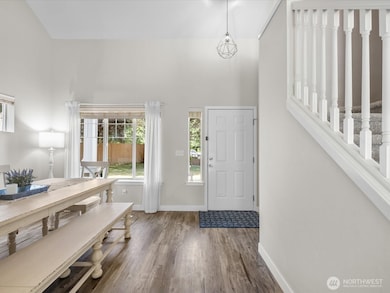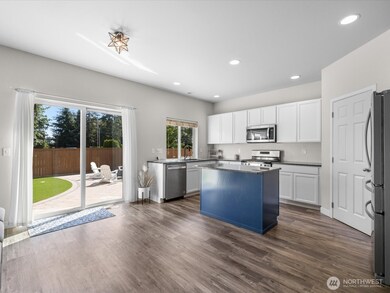
$735,000
- 4 Beds
- 2.5 Baths
- 2,052 Sq Ft
- 10704 25th Place NE
- Lake Stevens, WA
Welcome to this spacious 4-bedroom, 2.5-bath home with and two generous living areas, perfect for entertaining or relaxing. The updated kitchen flows into seamlessly into the dining and main living spaces, creating a bright, airy feel. Step out onto the large rear deck and enjoy the privacy of a greenbelt backing lot. Upstairs, retreat to the primary suite featuring a 5-piece en suite bath with
Jack Abolafia Windermere Real Estate/East
