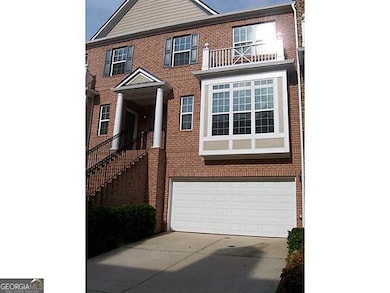11040 Brunson Dr Duluth, GA 30097
John's Creek Neighborhood
4
Beds
3.5
Baths
2,300
Sq Ft
1,307
Sq Ft Lot
Highlights
- Gated Community
- Clubhouse
- Private Lot
- Wilson Creek Elementary School Rated A
- Deck
- Wood Flooring
About This Home
Spacious Four Bedroom Townhome in highly sought-after Gated Johns Creek Community. Hardwood Flooring on main level, Private Deck and Patio, Office Nook, and Granite Kitchen Counters. Close to Restaurants and Shopping and great Schools. Available for move in on 7/23/25. This won't last long!
Townhouse Details
Home Type
- Townhome
Est. Annual Taxes
- $5,257
Year Built
- Built in 2006 | Remodeled
Lot Details
- 1,307 Sq Ft Lot
- Two or More Common Walls
Parking
- 2 Car Garage
Home Design
- Concrete Siding
Interior Spaces
- 3-Story Property
- Tray Ceiling
- Factory Built Fireplace
- Gas Log Fireplace
- Great Room
- Finished Basement
- Stubbed For A Bathroom
Kitchen
- Breakfast Bar
- Oven or Range
- Microwave
- Dishwasher
- Solid Surface Countertops
- Disposal
Flooring
- Wood
- Carpet
Bedrooms and Bathrooms
- Walk-In Closet
Laundry
- Laundry Room
- Laundry on upper level
Outdoor Features
- Deck
- Patio
Schools
- Wilson Creek Elementary School
- River Trail Middle School
- Northview High School
Utilities
- Central Air
- Heating System Uses Natural Gas
- Phone Available
- Cable TV Available
Listing and Financial Details
- 12-Month Minimum Lease Term
- $1 Application Fee
Community Details
Overview
- Property has a Home Owners Association
- Association fees include swimming, tennis
- Abbotts Bridge Place Subdivision
Recreation
- Tennis Courts
- Community Pool
Additional Features
- Clubhouse
- Gated Community
Map
Source: Georgia MLS
MLS Number: 10529483
APN: 11-0900-0322-482-9
Nearby Homes
- 6121 Joybrook Rd
- 11050 Skyway Dr
- 6054 China Rose Ln
- 10950 Glenhurst Pass
- 600 Oakmont Hill
- 4259 Baden Alley
- 11205 Abbotts Station Dr
- 890 Abbotts Mill Ct Unit 75
- 810 Abbotts Mill Ct Unit 83
- 805 Abbotts Mill Ct Unit 74
- 740 Abbotts Mill Ct
- 745 Abbotts Mill Ct
- 190 Winford Close
- 1157 Hannaford Ln
- 5700 Abbotts Bridge Rd
- 10462 Bent Tree View
- 6585 Creekview Cir
- 5690 Abbotts Bridge Rd
- 6273 Clapham Ln







