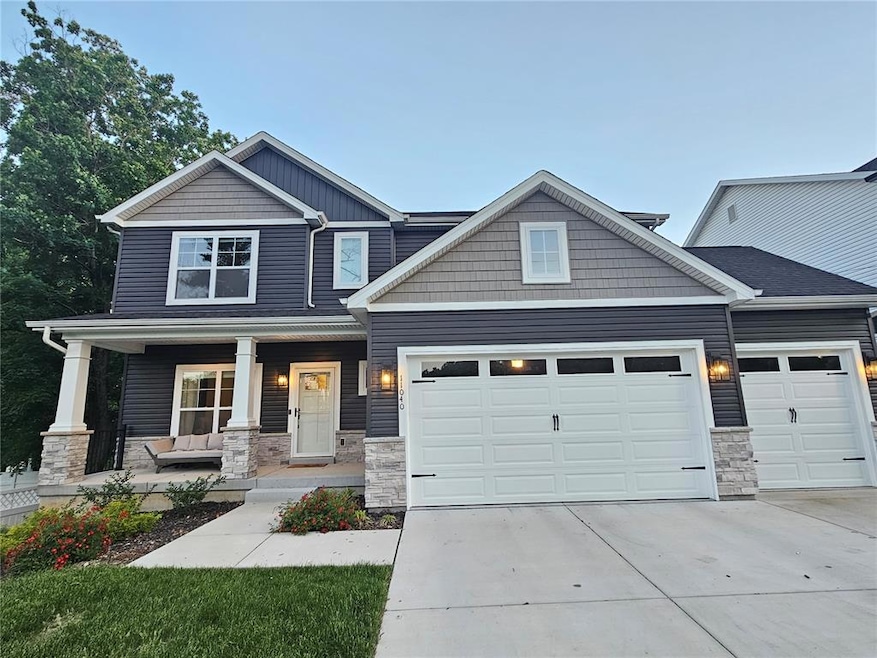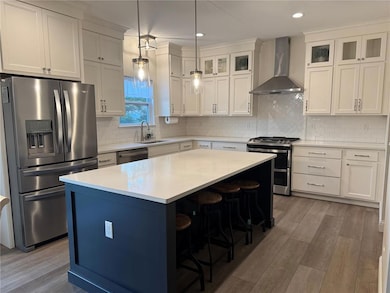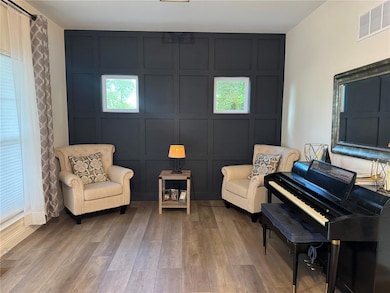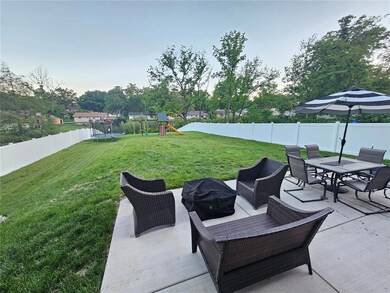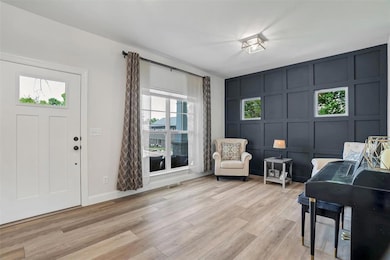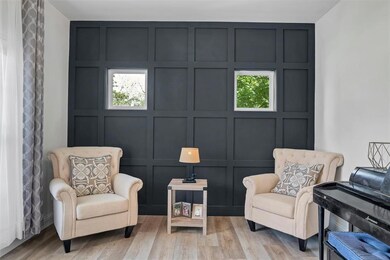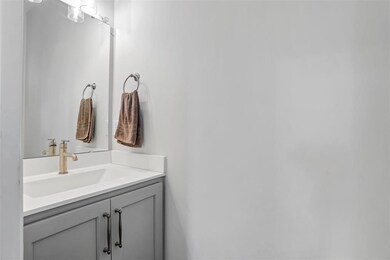
11040 Littie Rd Saint Louis, MO 63126
Sappington NeighborhoodEstimated payment $4,498/month
Highlights
- 3 Car Attached Garage
- Historic or Period Millwork
- Forced Air Heating and Cooling System
- Lindbergh High School Rated A-
About This Home
Stunning custom-built 2 story home located in the highly desired Lindbergh School District that effortlessly blends style, comfort, & functionality. Step inside to find 9-foot ceilings & beautiful engineered flooring that flow throughout the main level, creating a spacious & inviting atmosphere. The great room offers a gas fireplace perfect for relaxing or entertaining. A separate formal dining room adds a touch of elegance, while a conveniently located half bath serves guests. The kitchen boasts 42" custom white cabinetry, center island, solid surface countertops, & stainless steel appliances—opening to a bright breakfast room with access to the patio. Upstairs, you'll find 5 generously sized bedrooms, providing space for family, guests, or a home office. The primary suite has a walk-in closet & adjoining bath with double sinks, a soaking tub, & a separate shower. A 2nd floor laundry room adds convenience. Additional highlights include a spacious 3-car garage & a fenced-in backyard!
Last Listed By
Berkshire Hathaway HomeServices Select Properties License #2009035711 Listed on: 05/18/2025

Home Details
Home Type
- Single Family
Est. Annual Taxes
- $8,705
Year Built
- Built in 2023
Lot Details
- 0.38 Acre Lot
Parking
- 3 Car Attached Garage
- Garage Door Opener
Interior Spaces
- 2,913 Sq Ft Home
- Historic or Period Millwork
Kitchen
- Electric Cooktop
- Microwave
- Dishwasher
- Disposal
Bedrooms and Bathrooms
- 5 Bedrooms
Basement
- Basement Fills Entire Space Under The House
- 9 Foot Basement Ceiling Height
- Rough-In Basement Bathroom
Schools
- Lindbergh Sr. High School
Utilities
- Forced Air Heating and Cooling System
- 220 Volts
Listing and Financial Details
- Assessor Parcel Number 27L-62-1469
Map
Home Values in the Area
Average Home Value in this Area
Similar Homes in Saint Louis, MO
Source: MARIS MLS
MLS Number: MIS25033714
APN: 27L-6-2-010-5
- 11041 Pine Forest Dr
- 10962 Kingsmere Dr
- 10929 Oasis Dr
- 10851 Mallory Dr
- 9901 Chileswood Dr
- 10819 Edgecliffe Dr
- 8 Sappington Acres Dr
- 11296 Briarstone Dr
- 10566 Carroll Wood Way Unit 3C1
- 10752 Faraday Dr
- 10622 Carroll Wood Way
- 10660 Carroll Wood Way
- 9859 Hedgebrook Ln
- 9806 Rich Keen Ct
- 11079 Gravois Rd Unit 302
- 9608 Bent Pine Dr Unit H
- 11405 Concord Village Ave Unit 11405
- 10712 Charrette Dr
- 9859 Knollshire Dr
- 10052 Saint Simon Ct
