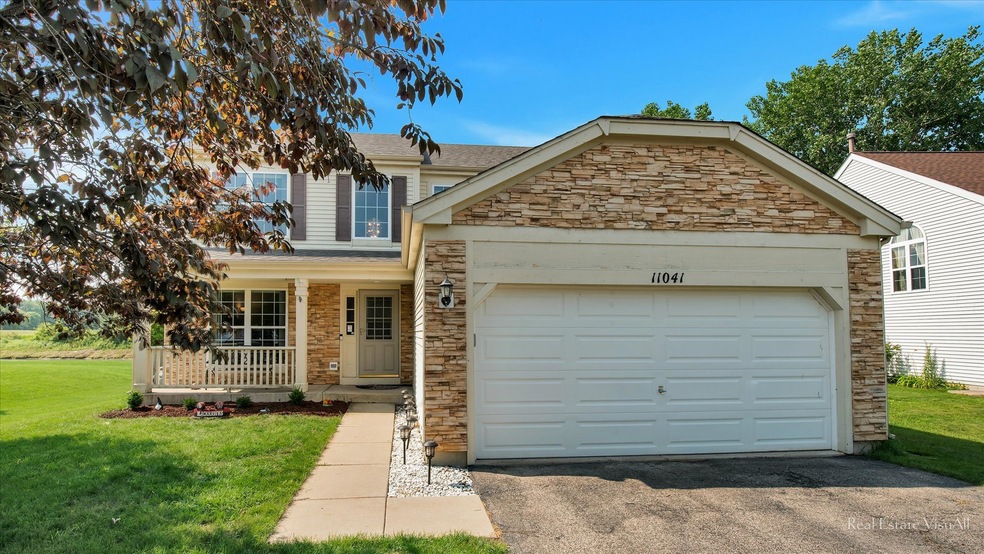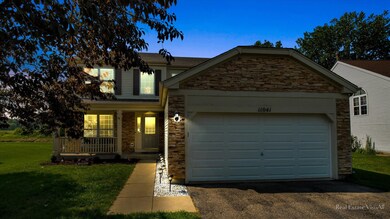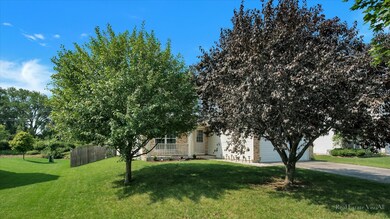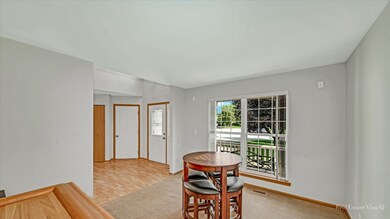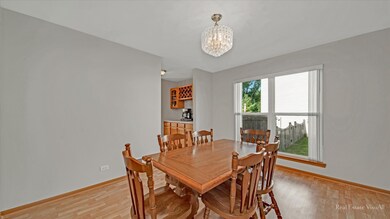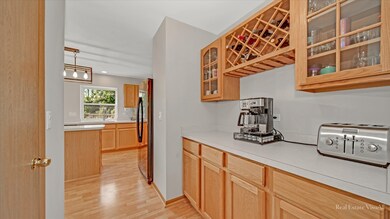
11041 Bayou Ct Huntley, IL 60142
Estimated Value: $408,379 - $440,000
Highlights
- Gated Community
- Deck
- Recreation Room
- Mackeben Elementary School Rated A-
- Pond
- Traditional Architecture
About This Home
As of September 2021Popular Manhattan Model in Wing Point Subdivision. Home boasts beautiful laminate wood flooring throughout most of first floor as well as newer light fixtures! Formal dining is on your right, and flex room on left, can be used for so many things...formal living room, kids play room, home office and so much more! Home has amazing kitchen, island, walk-in pantry, butlers pantry connecting the kitchen to dining room, would make the perfect coffee or wine bar! Family room has a gorgeous wood burning fireplace as well! Upstairs has a huge master suite, with separate closets, plus 3 other large bedrooms, all with ceiling fans, plus another full bathroom, and 2nd floor laundry! Basement is mostly finished another half bath, a huge rec room, plus a room that could easily be used as a 5th bedroom, workout room, craft room...you decide!!! Great Huntley home, great neighborhood, and amazing schools...check it out today!!! Enjoy Summer on the Huge Deck, with Private Fenced Yard Backing to Conservation Area & Pond, and plenty of space to run around! Neighborhood park, is just down the block, an easy walk!
Last Agent to Sell the Property
Keller Williams Success Realty License #475169579 Listed on: 07/20/2021

Home Details
Home Type
- Single Family
Est. Annual Taxes
- $8,630
Year Built
- Built in 2002
Lot Details
- 8,581 Sq Ft Lot
- Lot Dimensions are 70x123
- Cul-De-Sac
- Fenced Yard
- Paved or Partially Paved Lot
Parking
- 2 Car Attached Garage
- Driveway
- Parking Space is Owned
Home Design
- Traditional Architecture
- Asphalt Roof
- Stone Siding
- Concrete Perimeter Foundation
Interior Spaces
- 2-Story Property
- Wood Burning Fireplace
- Fireplace With Gas Starter
- Attached Fireplace Door
- Family Room with Fireplace
- Formal Dining Room
- Home Office
- Recreation Room
- Unfinished Attic
Kitchen
- Range
- Dishwasher
- Disposal
Bedrooms and Bathrooms
- 4 Bedrooms
- 4 Potential Bedrooms
- Dual Sinks
- Whirlpool Bathtub
- Separate Shower
Laundry
- Dryer
- Washer
Finished Basement
- Basement Fills Entire Space Under The House
- Finished Basement Bathroom
Outdoor Features
- Pond
- Deck
Utilities
- Forced Air Heating and Cooling System
- Heating System Uses Natural Gas
- 200+ Amp Service
Community Details
- Manhattan
- Gated Community
Listing and Financial Details
- Homeowner Tax Exemptions
Ownership History
Purchase Details
Home Financials for this Owner
Home Financials are based on the most recent Mortgage that was taken out on this home.Purchase Details
Home Financials for this Owner
Home Financials are based on the most recent Mortgage that was taken out on this home.Purchase Details
Purchase Details
Home Financials for this Owner
Home Financials are based on the most recent Mortgage that was taken out on this home.Similar Homes in the area
Home Values in the Area
Average Home Value in this Area
Purchase History
| Date | Buyer | Sale Price | Title Company |
|---|---|---|---|
| Soto Norma Guisela | $322,000 | None Available | |
| Richardson Robert W | $270,000 | None Available | |
| Hsbc Mortgage Services Inc | -- | None Available | |
| Shackell Robert A | $244,562 | -- |
Mortgage History
| Date | Status | Borrower | Loan Amount |
|---|---|---|---|
| Open | Soto Norma Guisela | $305,900 | |
| Previous Owner | Richardson Robert W | $257,427 | |
| Previous Owner | Richardson Robert W | $261,964 | |
| Previous Owner | Richardson Robert W | $266,239 | |
| Previous Owner | Shackell Robert A | $308,000 | |
| Previous Owner | Shackell Robert A | $288,000 | |
| Previous Owner | Shackell Robert A | $25,000 | |
| Previous Owner | Shackell Robert A | $223,401 |
Property History
| Date | Event | Price | Change | Sq Ft Price |
|---|---|---|---|---|
| 09/01/2021 09/01/21 | Sold | $322,000 | -2.4% | -- |
| 07/27/2021 07/27/21 | Pending | -- | -- | -- |
| 07/20/2021 07/20/21 | For Sale | $329,900 | -- | -- |
Tax History Compared to Growth
Tax History
| Year | Tax Paid | Tax Assessment Tax Assessment Total Assessment is a certain percentage of the fair market value that is determined by local assessors to be the total taxable value of land and additions on the property. | Land | Improvement |
|---|---|---|---|---|
| 2023 | $9,554 | $105,400 | $7,950 | $97,450 |
| 2022 | $9,141 | $95,975 | $7,239 | $88,736 |
| 2021 | $8,862 | $90,389 | $6,818 | $83,571 |
| 2020 | $8,630 | $87,978 | $6,636 | $81,342 |
| 2019 | $8,433 | $85,732 | $6,467 | $79,265 |
| 2018 | $7,944 | $78,487 | $7,278 | $71,209 |
| 2017 | $7,805 | $73,968 | $6,859 | $67,109 |
| 2016 | $7,967 | $70,325 | $6,521 | $63,804 |
| 2013 | -- | $67,460 | $13,884 | $53,576 |
Agents Affiliated with this Home
-
Stephanie Boswell

Seller's Agent in 2021
Stephanie Boswell
Keller Williams Success Realty
(224) 828-5119
22 in this area
216 Total Sales
-
Erick Juarez

Buyer's Agent in 2021
Erick Juarez
Bright Future Realty
(773) 970-9912
1 in this area
12 Total Sales
Map
Source: Midwest Real Estate Data (MRED)
MLS Number: 11161780
APN: 18-34-355-026
- 10890 Great Plaines Ct
- 10680 Wing Pointe Dr
- 10577 Great Plaines Dr
- 10568 Yellowstone Dr
- 10616 Rushmore Ln
- 10650 Painted Desert Ct
- 10569 Lancaster St
- 11391 Saxony St
- 10764 Saxony St
- 11381 Saxony St
- 11287 Kinney Way
- 11287 Kinney Way
- 11287 Kinney Way
- 11297 Kinney Way
- 11287 Kinney Way
- 11287 Kinney Way
- 11287 Kinney Way
- 11287 Kinney Way
- 11287 Kinney Way
- 11287 Kinney Way
- 11041 Bayou Ct
- 11037 Bayou Ct
- 11051 Bayou Ct
- 11031 Bayou Ct
- 11061 Bayou Ct
- 11040 Bayou Ct
- 11027 Bayou Ct
- 11030 Bayou Ct
- 11071 Bayou Ct
- 11050 Bayou Ct
- 11070 Bayou Ct
- 11060 Bayou Ct
- 11020 Bayou Ct
- 11021 Bayou Ct
- 11010 Bayou Ct
- 11011 Bayou Ct
- 11000 Bayou Ct
- 11001 Bayou Ct
- 11965 Blue Bayou Dr
- 10981 Wing Pointe Dr
