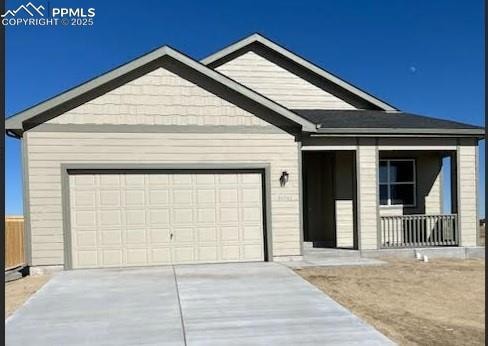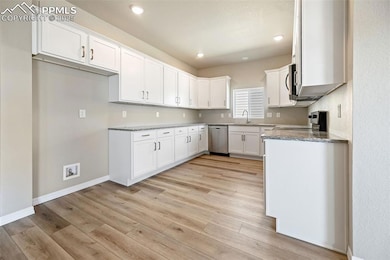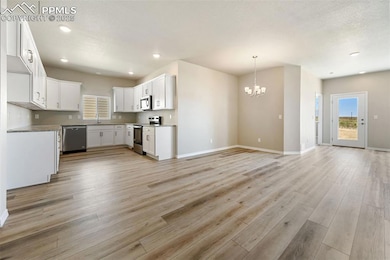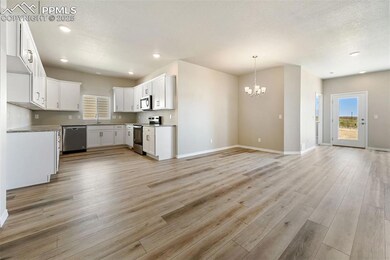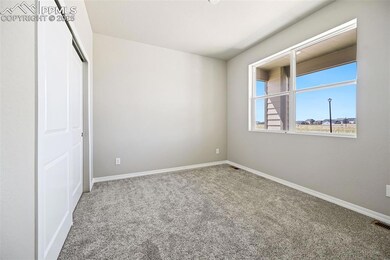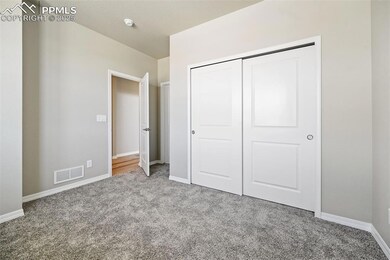
$595,000
- 6 Beds
- 3 Baths
- 3,133 Sq Ft
- 10701 Maroon Peak Way
- Peyton, CO
If you’ve been house hunting in Meridian Ranch for a beautiful 6 bedroom, 3 bathroom rancher with a finished basement, 3-car garage, and on a large corner lot, your search is over. Take a look at this immaculate home designed and built by award-winning Reunion Homes! On the main level you’ll find a bright, open-concept kitchen with a huge island, granite countertops, pendant lighting, and gas
Jerry Sanden House Hunters, LLC
