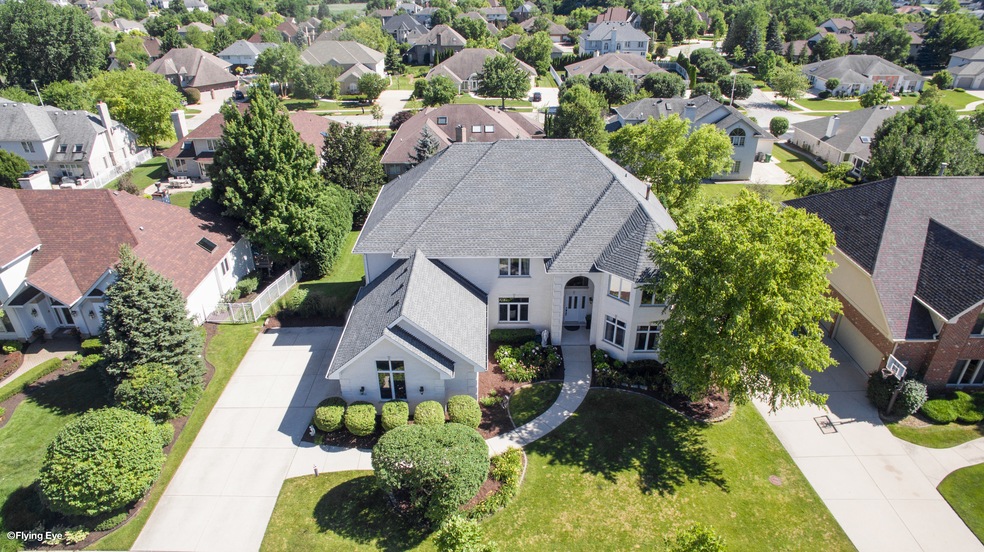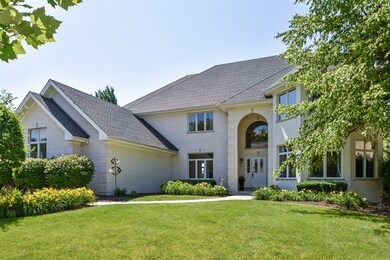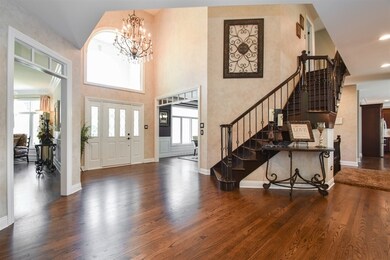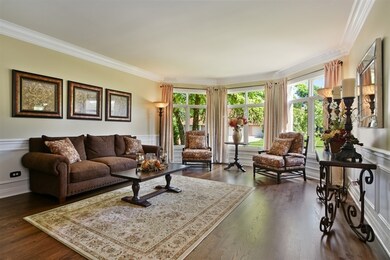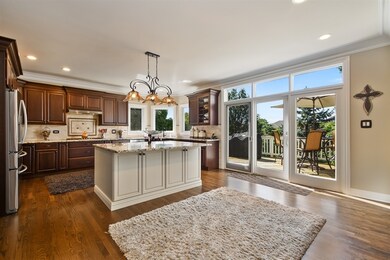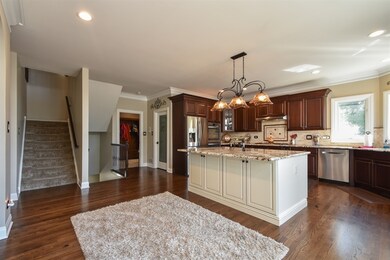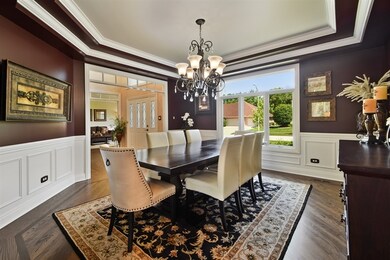
11041 Fawn Creek Ln Orland Park, IL 60467
Centennial NeighborhoodEstimated Value: $857,093 - $958,000
Highlights
- Home Theater
- Landscaped Professionally
- Recreation Room
- Centennial School Rated A
- Deck
- Vaulted Ceiling
About This Home
As of August 2018GORGEOUS -Newly Renovated (over $100,000!) 7000 sq ft home w/full finished walkout basement. Formal Living Room and Dining Room feature crown molding & wainscoting. Impressive 2-story entryway to cathedral ceiling family room w/floor to ceiling windows & fireplace. Main level bedroom/office & full bath. Gourmet luxury kitchen w/3 tier granite & backsplash, island, walk in pantry, new stainless appliances. 2-Dual staircases, Luxury master suite w/tray ceiling & en suite. Each bedroom has their own bathroom. New hardwood floors thru out. Zoned heat & a/c. Radiant heat in finished basement with full bar, 2nd fireplace, media room, exercise room, plenty of room for 6th bedroom, full bath. Main level laundry, attached 3 car garage. Newer Arch shingle roof. A Perfect 10+! See list of news under additional information.
Last Agent to Sell the Property
@properties Christie's International Real Estate License #475130071 Listed on: 06/30/2018

Last Buyer's Agent
Hesham Zegar
Real People Realty, Inc.

Home Details
Home Type
- Single Family
Est. Annual Taxes
- $15,964
Year Built | Renovated
- 1996 | 2016
Lot Details
- Landscaped Professionally
HOA Fees
- $8 per month
Parking
- Attached Garage
- Garage Transmitter
- Garage Door Opener
- Driveway
- Parking Included in Price
- Garage Is Owned
Home Design
- Brick Exterior Construction
- Slab Foundation
- Asphalt Shingled Roof
- Stucco Exterior
Interior Spaces
- Wet Bar
- Bar Fridge
- Vaulted Ceiling
- Skylights
- Gas Log Fireplace
- Entrance Foyer
- Dining Area
- Home Theater
- Recreation Room
- Home Gym
- Wood Flooring
- Storm Screens
Kitchen
- Breakfast Bar
- Walk-In Pantry
- Double Oven
- Microwave
- Bar Refrigerator
- Dishwasher
- Kitchen Island
- Disposal
Bedrooms and Bathrooms
- Main Floor Bedroom
- Primary Bathroom is a Full Bathroom
- Bathroom on Main Level
- Dual Sinks
- Whirlpool Bathtub
- Separate Shower
Laundry
- Dryer
- Washer
Finished Basement
- Exterior Basement Entry
- Finished Basement Bathroom
Outdoor Features
- Deck
- Brick Porch or Patio
Utilities
- Forced Air Zoned Heating and Cooling System
- Heating System Uses Gas
- Radiant Heating System
- Lake Michigan Water
Listing and Financial Details
- Homeowner Tax Exemptions
Ownership History
Purchase Details
Home Financials for this Owner
Home Financials are based on the most recent Mortgage that was taken out on this home.Purchase Details
Home Financials for this Owner
Home Financials are based on the most recent Mortgage that was taken out on this home.Purchase Details
Purchase Details
Home Financials for this Owner
Home Financials are based on the most recent Mortgage that was taken out on this home.Purchase Details
Home Financials for this Owner
Home Financials are based on the most recent Mortgage that was taken out on this home.Similar Homes in Orland Park, IL
Home Values in the Area
Average Home Value in this Area
Purchase History
| Date | Buyer | Sale Price | Title Company |
|---|---|---|---|
| Sharabash Noura M | $675,000 | Stewart Title | |
| Beltran David A | $590,000 | Attorneys Title Guaranty Fun | |
| Rutkowski Robert S | -- | None Available | |
| Rutkowski Robert S | $612,500 | -- | |
| J Plano Builders Inc | $95,000 | -- |
Mortgage History
| Date | Status | Borrower | Loan Amount |
|---|---|---|---|
| Open | Sharabash Noura M | $650,000 | |
| Closed | Sharabash Noura M | $675,000 | |
| Previous Owner | Beltran David A | $472,000 | |
| Previous Owner | Rutkowski Robert S | $250,000 | |
| Previous Owner | Rutkowski Robert S | $256,000 | |
| Previous Owner | Rutkowski Robert | $100,000 | |
| Previous Owner | Rutkowski Robert S | $100,000 | |
| Previous Owner | Rutkowski Robert S | $48,000 | |
| Previous Owner | J Plano Builders Inc | $448,000 |
Property History
| Date | Event | Price | Change | Sq Ft Price |
|---|---|---|---|---|
| 08/09/2018 08/09/18 | Sold | $675,000 | -2.8% | $96 / Sq Ft |
| 07/09/2018 07/09/18 | Pending | -- | -- | -- |
| 06/30/2018 06/30/18 | For Sale | $694,500 | +17.7% | $99 / Sq Ft |
| 06/29/2015 06/29/15 | Sold | $590,000 | -12.6% | $84 / Sq Ft |
| 04/27/2015 04/27/15 | Pending | -- | -- | -- |
| 02/09/2015 02/09/15 | For Sale | $674,900 | -- | $96 / Sq Ft |
Tax History Compared to Growth
Tax History
| Year | Tax Paid | Tax Assessment Tax Assessment Total Assessment is a certain percentage of the fair market value that is determined by local assessors to be the total taxable value of land and additions on the property. | Land | Improvement |
|---|---|---|---|---|
| 2024 | $15,964 | $78,000 | $10,125 | $67,875 |
| 2023 | $15,964 | $78,000 | $10,125 | $67,875 |
| 2022 | $15,964 | $56,712 | $8,775 | $47,937 |
| 2021 | $15,444 | $56,712 | $8,775 | $47,937 |
| 2020 | $14,929 | $56,712 | $8,775 | $47,937 |
| 2019 | $16,834 | $64,758 | $8,100 | $56,658 |
| 2018 | $16,371 | $64,758 | $8,100 | $56,658 |
| 2017 | $16,016 | $64,758 | $8,100 | $56,658 |
| 2016 | $15,766 | $59,000 | $7,425 | $51,575 |
| 2015 | $15,580 | $59,000 | $7,425 | $51,575 |
| 2014 | $15,567 | $59,745 | $7,425 | $52,320 |
| 2013 | -- | $53,671 | $7,425 | $46,246 |
Agents Affiliated with this Home
-
Marge Cahill

Seller's Agent in 2018
Marge Cahill
@ Properties
(708) 307-3036
152 Total Sales
-
H
Buyer's Agent in 2018
Hesham Zegar
Real People Realty, Inc.
(224) 699-5002
3 in this area
69 Total Sales
Map
Source: Midwest Real Estate Data (MRED)
MLS Number: MRD10003349
APN: 27-17-310-003-0000
- 11150 Shenandoah Dr
- 15603 112th Ct
- 10821 Jillian Rd
- 10855 W 153rd St
- 10801 Jillian Rd
- 156 113th Ct
- 15160 Penrose Ct
- 15125 Penrose Ct
- 15245 Penrose Ct
- 11155 Lizmore Ln Unit 35B
- 11060 Lizmore Ln Unit 27B
- 15640 113th Ave
- 15760 108th Ave
- 15710 113th Ct
- 11240 W 159th St
- 15150 109th Ave
- 11390 158th St
- 15810 Scotsglen Rd
- 15753 Scotsglen Rd
- 10651 Gabrielle Ln
- 11041 Fawn Creek Ln
- 11051 Fawn Creek Ln
- 11031 Fawn Creek Ln
- 11040 Dover Ct
- 11050 Dover Ct
- 11050 Dover Ct Unit A
- 11030 Dover Ct
- 11040 Fawn Creek Ln
- 11101 Fawn Creek Ln
- 11021 Fawn Creek Ln
- 11050 Fawn Creek Ln
- 11030 Fawn Creek Ln
- 11100 Dover Ct
- 11020 Dover Ct
- 11100 Fawn Creek Ln
- 11020 Fawn Creek Ln
- 11111 Fawn Creek Ln
- 11110 Dover Ct
- 11041 Dover Ct
- 11031 Dover Ct
