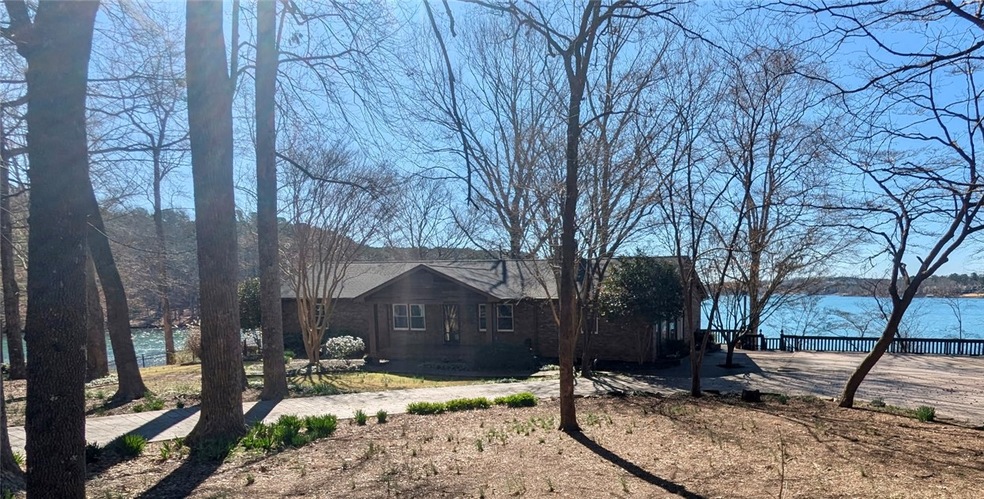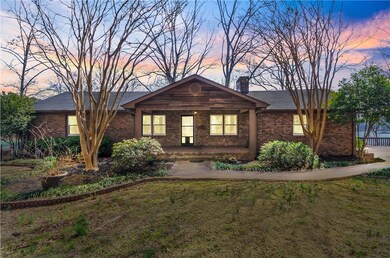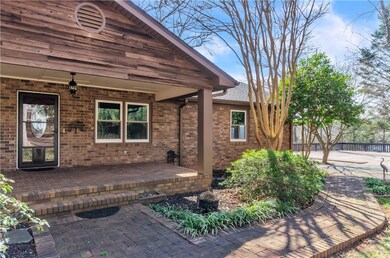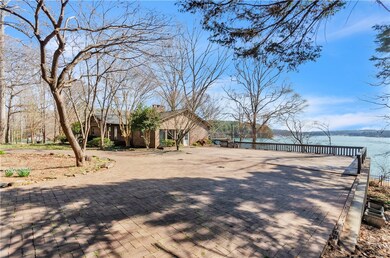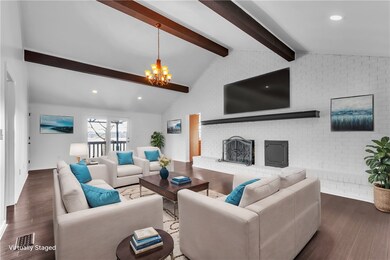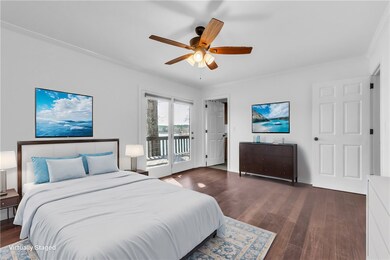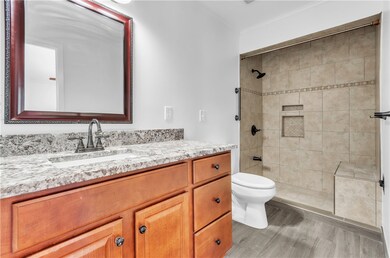
11041 Lake Ridge Ln Seneca, SC 29672
Highlights
- Docks
- Community Boat Facilities
- Deck
- Walhalla Middle School Rated A-
- Waterfront
- Wood Flooring
About This Home
As of April 2025Welcome to your dream Lake Keowee lakehouse! This stunning property features an amazing gently sloping lot with 247 feet of pristine shoreline, providing breathtaking views from most rooms in the home. Enjoy the serene beauty of lake living with expansive vistas that create a tranquil backdrop for everyday life.
As you enter, you'll be greeted by a warm and inviting atmosphere highlighted by a beautiful brick fireplace, perfect for cozy evenings. The spacious family room, conveniently located off the kitchen, is ideal for gatherings and entertaining. The well-appointed kitchen boasts a gas stove, a chef's delight, making meal preparation a joy.
The unfinished basement offers endless possibilities—transform it into additional living space, a recreational area, or a perfect workshop complete with a garage door for easy access to store lawn tools or lake toys.
This property is not just a home; it's a lifestyle. Don’t miss your chance to own this incredible lakefront oasis—schedule your showing today!
Last Agent to Sell the Property
NorthGroup Real Estate (Greenville) License #49691 Listed on: 03/06/2025

Home Details
Home Type
- Single Family
Est. Annual Taxes
- $1,340
Year Built
- Built in 1980
Lot Details
- 0.85 Acre Lot
- Waterfront
- Cul-De-Sac
- Fenced Yard
HOA Fees
- $8 Monthly HOA Fees
Home Design
- Brick Exterior Construction
Interior Spaces
- 2,025 Sq Ft Home
- 1-Story Property
- Bookcases
- Smooth Ceilings
- Ceiling Fan
- Gas Log Fireplace
- Tilt-In Windows
- Blinds
- Living Room
- Workshop
- Unfinished Basement
Kitchen
- Granite Countertops
- Quartz Countertops
Flooring
- Wood
- Tile
Bedrooms and Bathrooms
- 3 Bedrooms
- Walk-In Closet
- Bathroom on Main Level
- 2 Full Bathrooms
- Shower Only
- Walk-in Shower
Laundry
- Laundry Room
- Dryer
- Washer
Attic
- Attic Fan
- Pull Down Stairs to Attic
Parking
- Garage
- Garage Door Opener
Outdoor Features
- Docks
- Balcony
- Deck
Schools
- Keowee Elementary School
- Walhalla Middle School
- Walhalla High School
Utilities
- Cooling Available
- Central Heating
- Heating System Uses Gas
- Underground Utilities
- Septic Tank
- Phone Available
- Cable TV Available
Additional Features
- Low Threshold Shower
- Outside City Limits
Listing and Financial Details
- Tax Lot 2
- Assessor Parcel Number 163-00-03-009
Community Details
Overview
- Saxony Forest Subdivision
Recreation
- Community Boat Facilities
Ownership History
Purchase Details
Home Financials for this Owner
Home Financials are based on the most recent Mortgage that was taken out on this home.Purchase Details
Home Financials for this Owner
Home Financials are based on the most recent Mortgage that was taken out on this home.Purchase Details
Purchase Details
Purchase Details
Similar Homes in Seneca, SC
Home Values in the Area
Average Home Value in this Area
Purchase History
| Date | Type | Sale Price | Title Company |
|---|---|---|---|
| Deed | $1,350,000 | None Listed On Document | |
| Deed | $1,160,000 | None Listed On Document | |
| Deed | -- | None Listed On Document | |
| Interfamily Deed Transfer | -- | None Available | |
| Deed Of Distribution | -- | -- |
Mortgage History
| Date | Status | Loan Amount | Loan Type |
|---|---|---|---|
| Previous Owner | $50,000 | No Value Available |
Property History
| Date | Event | Price | Change | Sq Ft Price |
|---|---|---|---|---|
| 04/03/2025 04/03/25 | Sold | $1,350,000 | -5.3% | $667 / Sq Ft |
| 03/10/2025 03/10/25 | Pending | -- | -- | -- |
| 03/06/2025 03/06/25 | For Sale | $1,425,000 | +22.8% | $704 / Sq Ft |
| 10/23/2024 10/23/24 | Sold | $1,160,000 | +5.5% | $525 / Sq Ft |
| 10/14/2024 10/14/24 | Pending | -- | -- | -- |
| 09/17/2024 09/17/24 | For Sale | $1,100,000 | -- | $498 / Sq Ft |
Tax History Compared to Growth
Tax History
| Year | Tax Paid | Tax Assessment Tax Assessment Total Assessment is a certain percentage of the fair market value that is determined by local assessors to be the total taxable value of land and additions on the property. | Land | Improvement |
|---|---|---|---|---|
| 2024 | $1,340 | $14,767 | $7,360 | $7,407 |
| 2023 | $1,357 | $14,767 | $7,360 | $7,407 |
| 2022 | $1,357 | $14,767 | $7,360 | $7,407 |
| 2021 | $1,383 | $14,425 | $7,360 | $7,065 |
| 2020 | $1,383 | $14,425 | $7,360 | $7,065 |
| 2019 | $1,383 | $0 | $0 | $0 |
| 2018 | $3,202 | $0 | $0 | $0 |
| 2017 | $1,262 | $0 | $0 | $0 |
| 2016 | $1,262 | $0 | $0 | $0 |
| 2015 | -- | $0 | $0 | $0 |
| 2014 | -- | $14,032 | $8,064 | $5,968 |
| 2013 | -- | $0 | $0 | $0 |
Agents Affiliated with this Home
-
Katrina D
K
Seller's Agent in 2025
Katrina D
NorthGroup Real Estate (Greenville)
(864) 710-0015
18 Total Sales
-
Tammy McGinney
T
Buyer's Agent in 2025
Tammy McGinney
Lake Life Realty (21160)
(864) 650-0436
27 Total Sales
-
Regina Bolt

Seller's Agent in 2024
Regina Bolt
Clardy Real Estate
(864) 903-3823
279 Total Sales
Map
Source: Western Upstate Multiple Listing Service
MLS Number: 20284710
APN: 163-00-03-009
- 528 Rosedale Way
- 516 Rosedale Way
- 122 Fair Haven Ct
- 804 Little Bay Ln
- 713 Bay Harbor Ln
- 215 Serenity Bay Dr
- 620 Crooked Trace Ln
- 149 Summers Way
- 128 Hickory Cove Rd
- 620 Frenge Branch Rd
- 23318 White Harbour Rd
- 221 Lakeside Dr
- 00 Biggerstaff Keowee School Rd
- Lot 216 Waterside Crossing
- 00 Stardust Ln
- 302 Meadowlark Ln
- 407 Home Stretch Dr
- 101 Crooked Creek Rd
- 606 Lighthouse Ct
- 915 Coachmans Trail
