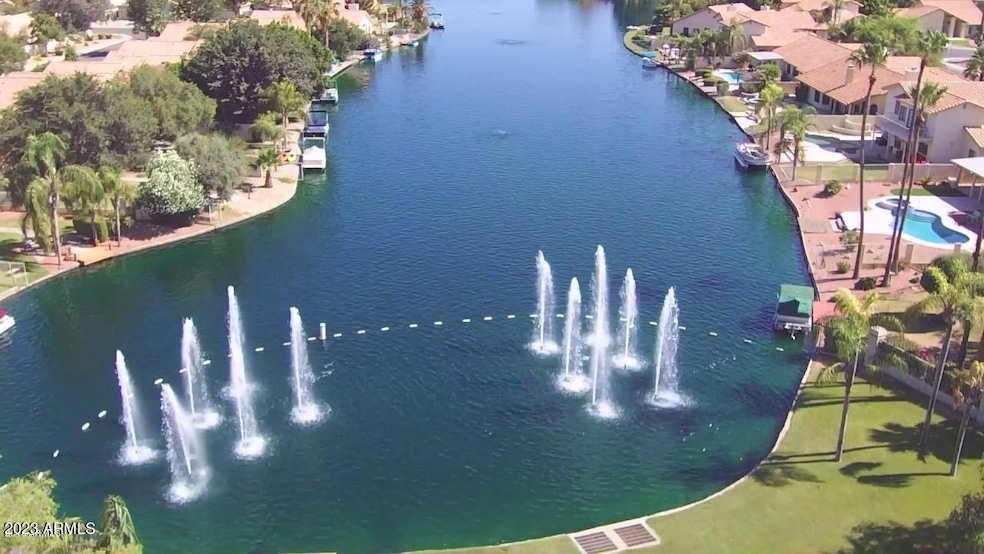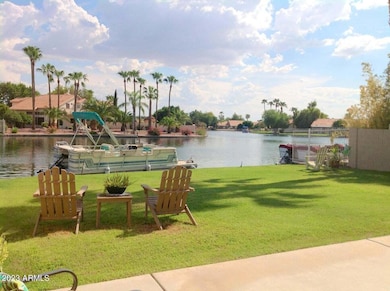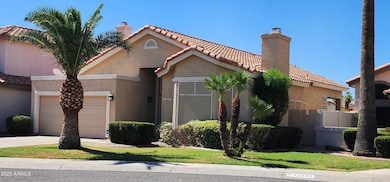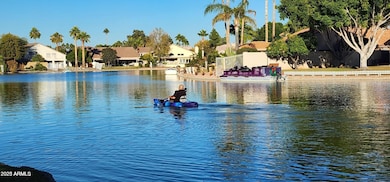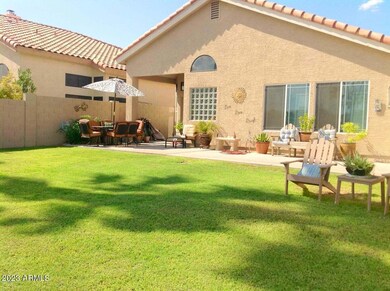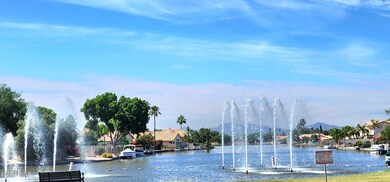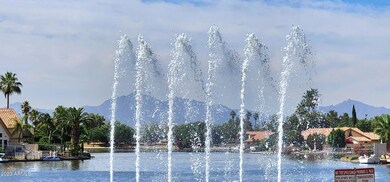11041 W Crimson Ln Avondale, AZ 85392
Garden Lakes NeighborhoodHighlights
- Gated Community
- Community Lake
- 1 Fireplace
- Waterfront
- Vaulted Ceiling
- Granite Countertops
About This Home
Home now all ready for move in Fico score must be 640 or better good credit & Rental history. This property has a great backyard nestled on the Water/Lake. Home has absolutely beautiful Views!! with lots of natural lighting Garden Lakes waterfront with walking distance to the community area, with Swimming Pool & Spa ,BBQ area lounge chairs. Open spacious floor plan home features an Vaulted Ceiling gives Living room Room & Kitchen Magnificent Dimensions! Spacious Living room 3 bedroom 2 bath. Granite Countertops. Nice tile flooring & Nice Lighting & Fans, home comes with Landscaping service and a kayak to paddle around lake If you're moving to Arizona you definitely need a Swimming Pool for those hot summer days Located in the heart of Avondale close to 101 & 10 & 303 freeways. 5 min drive to Westgate (Please NOTE NO POOL IN THE BACK YARD its a association community pool walking distance just down the street. Home backs up to the lake Catch-and-release fishing.
Listing Agent
My Home Group Real Estate License #SA567980000 Listed on: 06/03/2025

Home Details
Home Type
- Single Family
Est. Annual Taxes
- $2,487
Year Built
- Built in 1986
Lot Details
- 5,624 Sq Ft Lot
- Waterfront
- Desert faces the front of the property
- Wrought Iron Fence
- Block Wall Fence
- Front and Back Yard Sprinklers
- Grass Covered Lot
Parking
- 2 Car Garage
Home Design
- Wood Frame Construction
- Tile Roof
- Stucco
Interior Spaces
- 1,591 Sq Ft Home
- 1-Story Property
- Vaulted Ceiling
- Ceiling Fan
- 1 Fireplace
Kitchen
- Eat-In Kitchen
- Breakfast Bar
- Built-In Microwave
- Granite Countertops
Flooring
- Carpet
- Concrete
- Tile
Bedrooms and Bathrooms
- 3 Bedrooms
- 2 Bathrooms
- Double Vanity
Laundry
- Laundry in unit
- Washer Hookup
Schools
- Garden Lakes Elementary School
- Westview High School
Utilities
- Central Air
- Heating Available
Listing and Financial Details
- Property Available on 6/20/25
- $55 Move-In Fee
- Rent includes gardening service
- 12-Month Minimum Lease Term
- $55 Application Fee
- Tax Lot 53
- Assessor Parcel Number 102-28-437
Community Details
Overview
- Property has a Home Owners Association
- Garden Lakes Manor Association, Phone Number (480) 759-4945
- Garden Lakes Subdivision
- Community Lake
Recreation
- Community Pool
- Community Spa
Security
- Gated Community
Map
Source: Arizona Regional Multiple Listing Service (ARMLS)
MLS Number: 6875241
APN: 102-28-437
- 11028 W Crimson Ln
- 3828 N Rosewood Ave
- 3520 N 110th Ave
- 11109 W Amelia Ave
- 11101 W Sieno Place
- 11206 W Sieno Place
- 11129 W Sieno Place
- 3946 N 112th Ave
- 4104 N 113th Ave
- 11139 W Devonshire Ave
- 11221 W Devonshire Ave
- 11403 W Rosewood Dr
- 11410 W Orange Blossom Ln
- 4136 N 113th Dr
- 11215 W Heatherbrae Dr
- 3534 N 106th Ln
- 11411 W Dana Ln
- 3810 N Crystal Ln
- 3121 N Meadow Dr
- 10831 W Heatherbrae Dr
- 11018 W Poinsettia Dr
- 11010 W Poinsettia Dr
- 3728 N Rosewood Ave
- 3520 N 110th Ave
- 3611 N 109th Dr
- 11021 W Monterosa St
- 10735 W Ashland Way
- 3732 N 106th Ln
- 3215 N 108th Ln
- 4230 N 113th Dr
- 10915 W Glenrosa Ave
- 4302 N 111th Dr
- 11110 W Glenrosa Ave
- 10476 W Sunflower Place
- 10831 W Campbell Ave
- 10378 W Piccadilly Rd
- 11533 W Citrus Grove Way
- 10444 W Devonshire Ave
- 10406 W Orange Blossom Ln
- 4141 N 104th Dr
