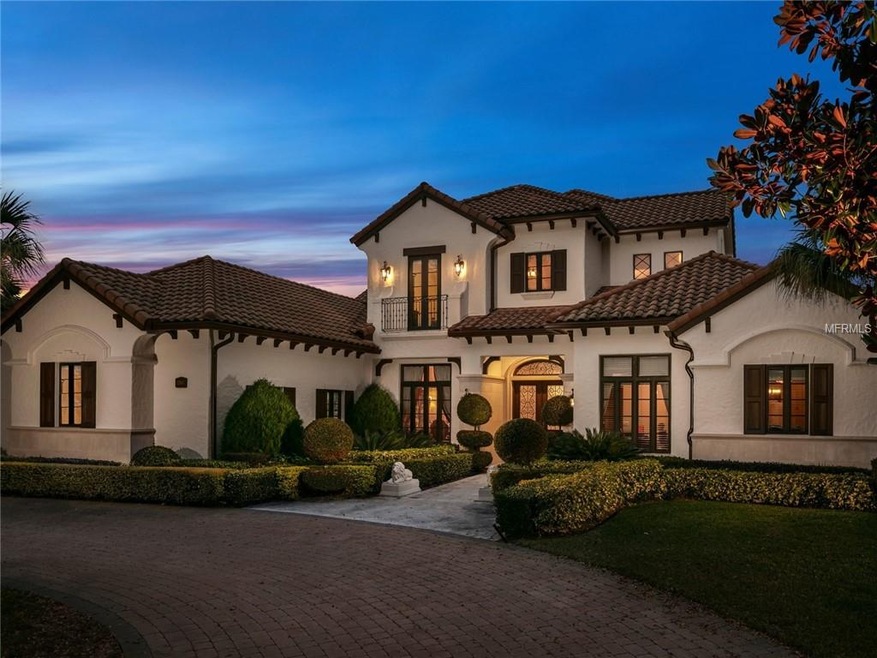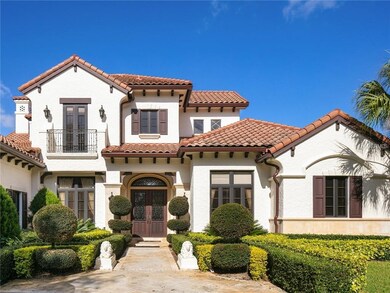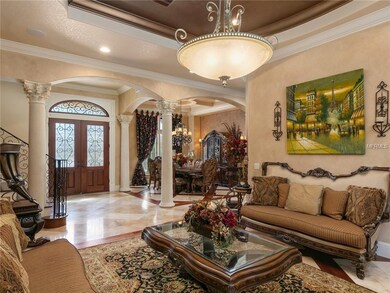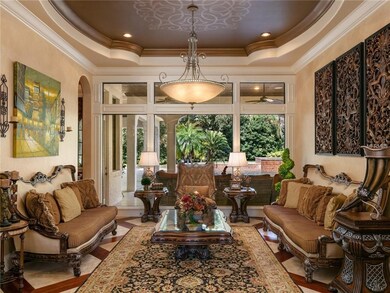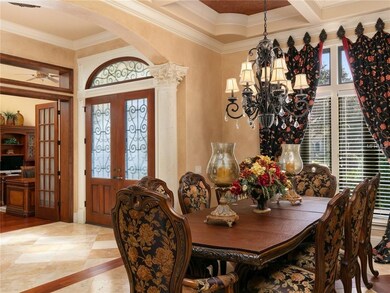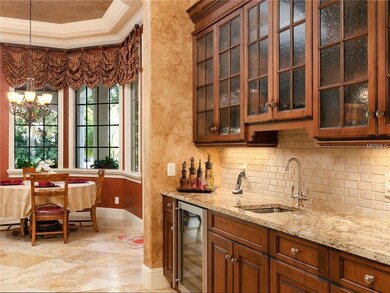
11043 Ullswater Ln Windermere, FL 34786
Estimated Value: $2,060,000 - $2,585,000
Highlights
- Heated In Ground Pool
- Fishing
- Family Room with Fireplace
- Windermere Elementary School Rated A
- Gated Community
- 1-minute walk to R. D. Keene Park
About This Home
As of July 2019This R L Vogel custom home exudes a spirit of elegance derived from its Southern California architectural influences. Located in guard gated Lake Butler Sound this stunning plan is perfect for family living and entertaining. The solid wood and glass double doors create a refined entry. The living and dining rooms feature wood with inset travertine flooring, and stunning ceiling detail. The private home office/library is nicely finished with custom built ins and hardwood flooring. At the center of the home, the kitchen is a chefs dream; stone flooring and massive working island combine function and beauty with double ovens, exotic granite, elegant custom cabinetry, and a huge walk in pantry. The gourmet kitchen opens naturally to the family gathering areas with built in entertainment center while disappearing glass doors grant access outdoors. A game room is downstairs just off the family area. Enjoy the Florida lifestyle in the expansive outdoor living space with a free form heated pool and spa. The stone fireplace and well finished summer kitchen with grill and fridge invite al fresco dining. The romantic master suite is private with huge master closet and beautifully finished master bath. The secondary bedrooms are ensuite.
Last Agent to Sell the Property
CORCORAN PREMIER REALTY License #3014560 Listed on: 02/15/2019

Home Details
Home Type
- Single Family
Est. Annual Taxes
- $17,629
Year Built
- Built in 2006
Lot Details
- 0.54 Acre Lot
- South Facing Home
- Fenced
- Irrigation
- Property is zoned P-D
HOA Fees
- $375 Monthly HOA Fees
Parking
- 3 Car Attached Garage
Home Design
- Slab Foundation
- Tile Roof
- Block Exterior
- Stucco
Interior Spaces
- 5,440 Sq Ft Home
- Crown Molding
- High Ceiling
- Ceiling Fan
- Gas Fireplace
- French Doors
- Sliding Doors
- Family Room with Fireplace
- Family Room Off Kitchen
- Combination Dining and Living Room
- Loft
- Bonus Room
Kitchen
- Eat-In Kitchen
- Convection Oven
- Range with Range Hood
- Microwave
- Dishwasher
- Solid Surface Countertops
- Disposal
Flooring
- Wood
- Carpet
- Travertine
Bedrooms and Bathrooms
- 4 Bedrooms
- Primary Bedroom on Main
- Walk-In Closet
Pool
- Heated In Ground Pool
- In Ground Spa
- Gunite Pool
Outdoor Features
- Balcony
- Exterior Lighting
- Outdoor Grill
Utilities
- Central Heating and Cooling System
- Natural Gas Connected
- Septic Tank
- Cable TV Available
Listing and Financial Details
- Homestead Exemption
- Visit Down Payment Resource Website
- Legal Lot and Block 44 / 01/4578
- Assessor Parcel Number 19-23-28-7392-00-440
Community Details
Overview
- Association fees include 24-hour guard
- Joy Cannon Association
- Visit Association Website
- Reserve At Lake Butler Sound Subdivision
- The community has rules related to deed restrictions
- Rental Restrictions
Recreation
- Fishing
- Park
Security
- Gated Community
Ownership History
Purchase Details
Home Financials for this Owner
Home Financials are based on the most recent Mortgage that was taken out on this home.Purchase Details
Home Financials for this Owner
Home Financials are based on the most recent Mortgage that was taken out on this home.Purchase Details
Home Financials for this Owner
Home Financials are based on the most recent Mortgage that was taken out on this home.Purchase Details
Home Financials for this Owner
Home Financials are based on the most recent Mortgage that was taken out on this home.Purchase Details
Similar Homes in Windermere, FL
Home Values in the Area
Average Home Value in this Area
Purchase History
| Date | Buyer | Sale Price | Title Company |
|---|---|---|---|
| Bellingham Paul | $1,115,000 | None Available | |
| Ahmed Fawad | $1,200,000 | Sunbelt Title Agency | |
| Blair Gary L | $1,665,000 | Attorney | |
| Mcmanus Shawn K | $1,400,000 | Attorney | |
| R L Vogel Homes Inc | $123,800 | Gulf Atlantic Title |
Mortgage History
| Date | Status | Borrower | Loan Amount |
|---|---|---|---|
| Open | Bellingham Paul | $892,000 | |
| Previous Owner | Ahmed Fawad | $868,000 | |
| Previous Owner | Ahmed Fawad | $135,000 | |
| Previous Owner | Ahmed Fawad | $1,080,000 | |
| Previous Owner | Blair Gary L | $1,005,000 | |
| Previous Owner | Blair Gary L | $120,000 | |
| Previous Owner | Blair Gary L | $1,300,000 | |
| Previous Owner | Mcmanus Shawn K | $1,000,000 |
Property History
| Date | Event | Price | Change | Sq Ft Price |
|---|---|---|---|---|
| 07/31/2019 07/31/19 | Sold | $1,115,000 | -6.8% | $205 / Sq Ft |
| 05/11/2019 05/11/19 | Pending | -- | -- | -- |
| 05/02/2019 05/02/19 | Price Changed | $1,195,900 | -4.3% | $220 / Sq Ft |
| 04/10/2019 04/10/19 | Price Changed | $1,249,900 | -3.5% | $230 / Sq Ft |
| 04/01/2019 04/01/19 | For Sale | $1,295,000 | 0.0% | $238 / Sq Ft |
| 03/25/2019 03/25/19 | Pending | -- | -- | -- |
| 02/15/2019 02/15/19 | For Sale | $1,295,000 | +7.9% | $238 / Sq Ft |
| 06/16/2014 06/16/14 | Off Market | $1,200,000 | -- | -- |
| 10/11/2012 10/11/12 | Sold | $1,200,000 | 0.0% | $221 / Sq Ft |
| 09/05/2012 09/05/12 | Pending | -- | -- | -- |
| 04/30/2012 04/30/12 | For Sale | $1,200,000 | -- | $221 / Sq Ft |
Tax History Compared to Growth
Tax History
| Year | Tax Paid | Tax Assessment Tax Assessment Total Assessment is a certain percentage of the fair market value that is determined by local assessors to be the total taxable value of land and additions on the property. | Land | Improvement |
|---|---|---|---|---|
| 2025 | $18,600 | $1,189,214 | -- | -- |
| 2024 | $17,347 | $1,189,214 | -- | -- |
| 2023 | $17,347 | $1,122,038 | $0 | $0 |
| 2022 | $16,846 | $1,089,357 | $0 | $0 |
| 2021 | $16,646 | $1,057,628 | $260,000 | $797,628 |
| 2020 | $16,354 | $1,034,218 | $230,000 | $804,218 |
| 2019 | $17,753 | $1,101,296 | $0 | $0 |
| 2018 | $17,629 | $1,080,762 | $0 | $0 |
| 2017 | $17,441 | $1,072,416 | $230,000 | $842,416 |
| 2016 | $17,419 | $1,049,081 | $230,000 | $819,081 |
| 2015 | $17,727 | $1,033,160 | $200,000 | $833,160 |
| 2014 | $17,901 | $1,044,710 | $185,000 | $859,710 |
Agents Affiliated with this Home
-
Matt Tomaszewski

Seller's Agent in 2019
Matt Tomaszewski
CORCORAN PREMIER REALTY
(407) 719-5956
130 Total Sales
-
Steve Healy

Seller Co-Listing Agent in 2019
Steve Healy
CORCORAN PREMIER REALTY
(407) 230-1441
140 Total Sales
-
Julie Christensen

Seller's Agent in 2012
Julie Christensen
COMPASS FLORIDA LLC
(407) 592-2055
10 Total Sales
-
Christopher Christensen
C
Seller Co-Listing Agent in 2012
Christopher Christensen
COMPASS FLORIDA LLC
(407) 312-8003
155 Total Sales
-
Robert Larkan

Buyer's Agent in 2012
Robert Larkan
EXECUTIVE PROPERTIES
(407) 590-3063
60 Total Sales
Map
Source: Stellar MLS
MLS Number: O5764188
APN: 19-2328-7392-00-440
- 11055 Ullswater Ln
- 11013 Ullswater Ln
- 6220 Cartmel Ln
- 6143 Cartmel Ln
- 11014 Hawkshead Ct Unit 2
- 11019 Kentmere Ct
- 11025 Ledgement Ln
- 6443 Cartmel Ln
- 6126 Kirkstone Ln
- 6550 Cartmel Ln
- 5950 Blakeford Dr
- 6533 Cartmel Ln
- 11139 Camden Park Dr Unit 5
- 6001 Caymus Loop
- 6037 Caymus Loop
- 11415 N Camden Commons Dr
- 9832 Laurel Valley Dr
- 9844 Laurel Valley Dr
- 11721 Camden Park Dr
- 6125 Foxfield Ct
- 11043 Ullswater Ln
- 11049 Ullswater Ln
- 11037 Ullswater Ln
- 11062 Coniston Way
- 11062 Coniston Way Unit 2
- 11068 Coniston Way
- 11036 Ullswater Ln
- 11056 Coniston Way
- 11042 Ullswater Ln
- 11031 Ullswater Ln Unit 2
- 11074 Coniston Way
- 11050 Coniston Way
- 11048 Ullswater Ln
- 11025 Ullswater Ln
- 11080 Coniston Way
- 11051 Hawkshead Ct
- 11069 Coniston Way
- 11061 Ullswater Ln
- 6238 Rydal Ct Unit 2
