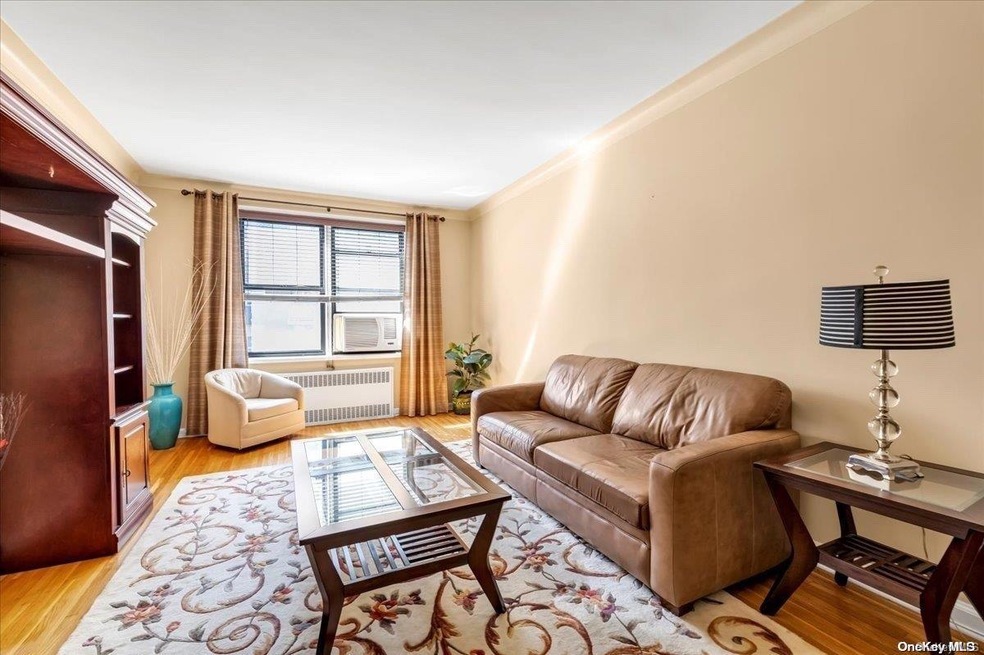
The Versailles 110-45 71st Rd Unit 5M Forest Hills, NY 11375
Forest Hills NeighborhoodHighlights
- Wood Flooring
- 5-minute walk to Forest Hills-71 Avenue
- Eat-In Kitchen
- Ps 196 Grand Central Parkway Rated A
- Elevator
- 4-minute walk to Willow Lake Playground
About This Home
As of February 2025Huge south-facing one bedroom at The Versailles, one of the top luxury doorman buildings in Forest Hills. The generous entrance foyer and dining area flow into the oversized sunny living room with gleaming hardwood floors. The custom maple cabinetry of the windowed eat in kitchen offers plenty of storage, and is accentuated by black granite countertops and stainless steel appliances. The California king size bedroom is a corner with 2 windows, as well as 2 large closets. This apartment offers great storage with a total of 5 closets, one of them a walk-in. The bathroom has tiles all the way up to the ceiling and a large soaking tub. The Versailles has a 16 hr doorman, live-in super, gym, parking for $ 130 w/short waitlist, storage ($ 25) and a play room. The entrance is exremely pleasant with its newly renovated hallways, modern lobby and art deco new elevators. Dogs are allowed up to 30lb. Low maintenance and no flip tax! 1.5 blocks to the E/F express subway stop. LIRR to Manhattan, and delicious restaurants and shopping on Austin Street. PS 196., Additional information: Appearance:excellent,Interior Features:Lr/Dr
Last Agent to Sell the Property
Douglas Elliman Real Estate Brokerage Phone: 718-631-8900 License #10301205982 Listed on: 09/03/2024

Property Details
Home Type
- Co-Op
Year Built
- Built in 1959
Home Design
- Brick Exterior Construction
Interior Spaces
- 2-Story Property
- Chandelier
- Entrance Foyer
- Wood Flooring
Kitchen
- Eat-In Kitchen
- Dishwasher
Bedrooms and Bathrooms
- 1 Bedroom
- Walk-In Closet
- 1 Full Bathroom
Parking
- Garage
- Waiting List for Parking
- Assigned Parking
Schools
- Ps 196 Grand Central Parkway Elementary School
- Emerson Middle School
- Forest Hills High School
Utilities
- Cooling System Mounted To A Wall/Window
- Heating System Uses Steam
- Heating System Uses Natural Gas
Community Details
Pet Policy
- Pet Size Limit
- Dogs and Cats Allowed
Additional Features
- 1 Bedroom Deluxe
- Elevator
Similar Homes in the area
Home Values in the Area
Average Home Value in this Area
Property History
| Date | Event | Price | Change | Sq Ft Price |
|---|---|---|---|---|
| 02/19/2025 02/19/25 | Sold | $390,000 | -2.3% | -- |
| 10/15/2024 10/15/24 | Pending | -- | -- | -- |
| 09/03/2024 09/03/24 | For Sale | $399,000 | -- | -- |
Tax History Compared to Growth
Agents Affiliated with this Home
-
Susanne Gutermuth

Seller's Agent in 2025
Susanne Gutermuth
Douglas Elliman Real Estate
(917) 225-5196
14 in this area
77 Total Sales
-
Dina Yusupova

Buyer's Agent in 2025
Dina Yusupova
Charles Rutenberg Realty Inc
(718) 820-2541
2 in this area
19 Total Sales
About The Versailles
Map
Source: OneKey® MLS
MLS Number: L3575904
APN: 630100-02234-0038-1-0-5M
- 110-50 71st Rd
- 110-50 71st Rd Unit PHD
- 110-50 71st Rd Unit 6F
- 110-20 71st Ave Unit 602
- 110-20 71st Ave Unit 411
- 110-20 71st Ave Unit 106
- 110-20 71st Ave Unit 420
- 110-20 71st Ave Unit 606
- 110-20 71st Ave Unit 521
- 110-20 71st Ave Unit 317
- 110-20 71st Rd Unit 114
- 110-20 71st Rd Unit 216
- 110-20 71st Rd Unit 219
- 110-15 71st Rd Unit 1M
- 110-15 71st Rd Unit 2K
- 110-15 71st Rd Unit 5G
- 71--36 110th St Unit 1/L
- 72-10 112th St Unit 5B
- 72-10 112th St Unit 3B
- 110-55 72nd Rd Unit 504
