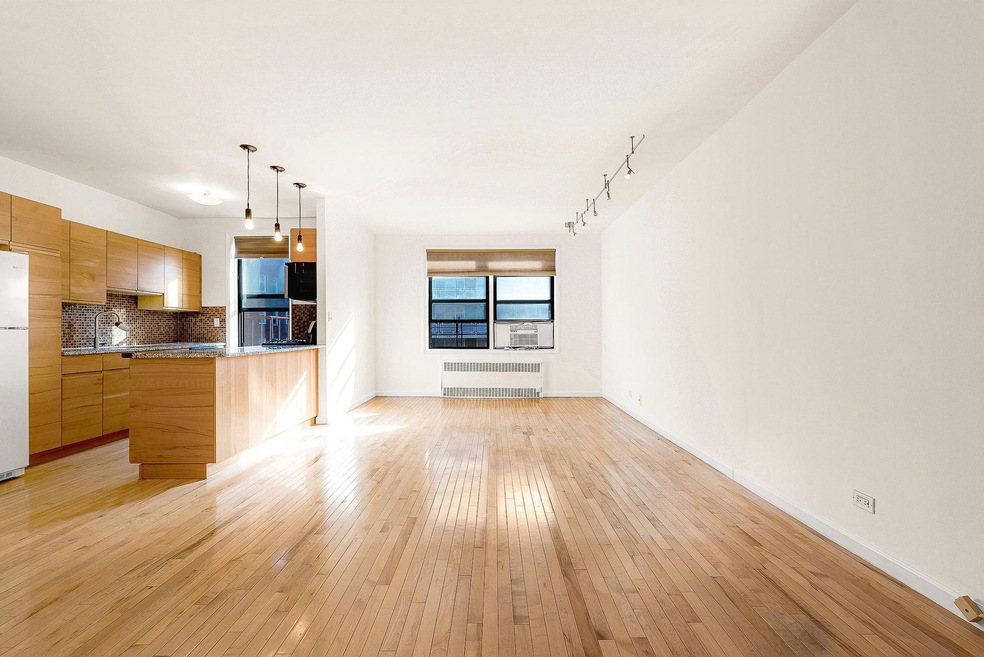
The Versailles 110-45 71st Rd Unit 7L Forest Hills, NY 11375
Forest Hills NeighborhoodHighlights
- Granite Countertops
- 5-minute walk to Forest Hills-71 Avenue
- En-Suite Primary Bedroom
- Ps 196 Grand Central Parkway Rated A
- Eat-In Kitchen
- 4-minute walk to Willow Lake Playground
About This Home
As of May 2025Welcome to Unit 7L at The Versailles in the heart of Forest Hills, a vibrant neighborhood that perfectly balance urban convenience with a suburban feel. This spacious and bright two bedroom, two bathroom residence is situated on the top floor of secure doorman building, just three blocks away from the 71st Ave E, F, M, R express stop, providing quick and easy access to Manhattan in just 20 mins. This unit features hardwood floors throughout the generous layout. The large, open kitchen is fully updated, ideal for everyday living and entertaining. The highly regarded PS 196 is one block away. The neighborhood boast an array of shops, cafes and restaurants, providing all the amenities you need just moments from your door. Don't miss this opportunity to enjoy a stylish and convenient lifestyle in one of Forest Hills' most desirable locations.
Last Agent to Sell the Property
EXP Realty Brokerage Phone: 888-276-0630 License #10301208920 Listed on: 01/02/2025

Last Buyer's Agent
Non Non OneKey Agent
Non-Member MLS
Property Details
Home Type
- Co-Op
Year Built
- Built in 1952
Parking
- 1 Car Garage
- Waiting List for Parking
Home Design
- Brick Exterior Construction
Interior Spaces
- 1,250 Sq Ft Home
- Basement Fills Entire Space Under The House
Kitchen
- Eat-In Kitchen
- Microwave
- Dishwasher
- Kitchen Island
- Granite Countertops
Bedrooms and Bathrooms
- 2 Bedrooms
- En-Suite Primary Bedroom
- 2 Full Bathrooms
Schools
- Ps 196 Grand Central Parkway Elementary School
- JHS 157 Stephen A Halsey Middle School
- Forest Hills High School
Utilities
- Cooling System Mounted To A Wall/Window
- Heating System Uses Natural Gas
Community Details
- Pet Size Limit
- Cats Allowed
Similar Homes in the area
Home Values in the Area
Average Home Value in this Area
Property History
| Date | Event | Price | Change | Sq Ft Price |
|---|---|---|---|---|
| 05/27/2025 05/27/25 | Sold | $720,000 | +10.8% | $576 / Sq Ft |
| 02/04/2025 02/04/25 | Pending | -- | -- | -- |
| 01/02/2025 01/02/25 | For Sale | $650,000 | -- | $520 / Sq Ft |
Tax History Compared to Growth
Agents Affiliated with this Home
-
Susan Wu

Seller's Agent in 2025
Susan Wu
EXP Realty
(917) 574-8838
5 in this area
40 Total Sales
-
N
Buyer's Agent in 2025
Non Non OneKey Agent
Non-Member MLS
About The Versailles
Map
Source: OneKey® MLS
MLS Number: 809298
APN: 630100-02234-0038-1-0-7L
- 110-20 71st Rd Unit 114
- 110-20 71st Rd Unit 216
- 110-20 71st Rd Unit 219
- 110-15 71st Rd Unit 1M
- 110-15 71st Rd Unit 2K
- 110-15 71st Rd Unit 5G
- 71--36 110th St Unit 1/L
- 110-20 71st Ave Unit 602
- 110-20 71st Ave Unit 411
- 110-20 71st Ave Unit 106
- 110-20 71st Ave Unit 420
- 110-20 71st Ave Unit 606
- 110-20 71st Ave Unit 521
- 110-20 71st Ave Unit 317
- 110-50 71st Rd
- 110-50 71st Rd Unit PHD
- 110-50 71st Rd Unit 6F
- 72-11 110th St Unit 1C
- 72-11 110th St Unit 1D
- 72-11 110th St Unit 3
