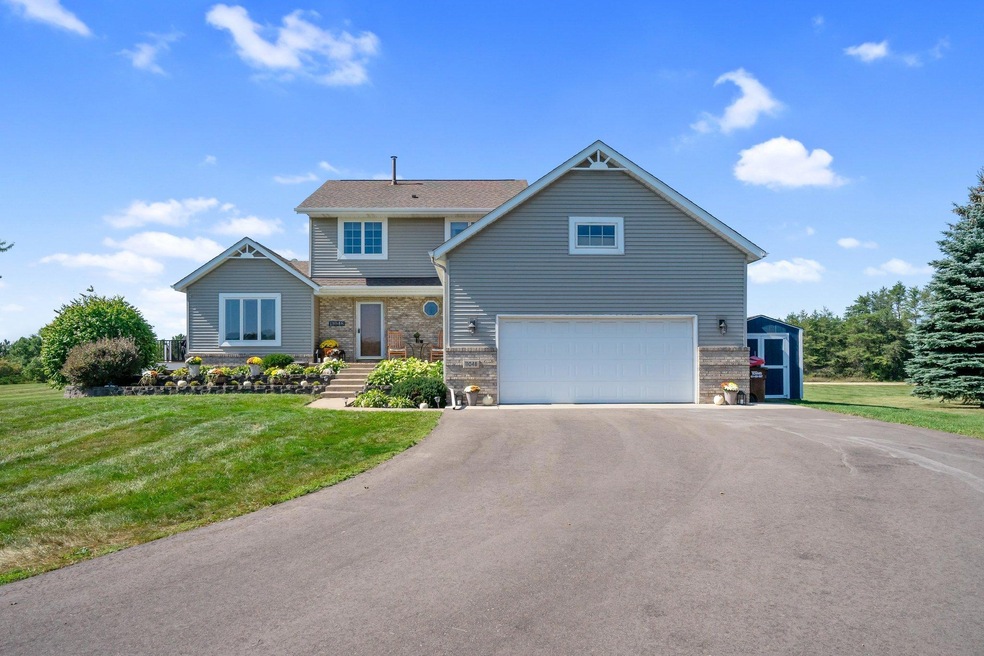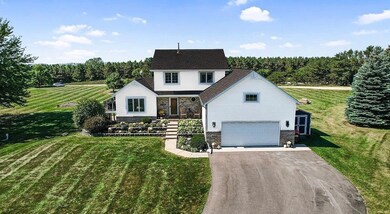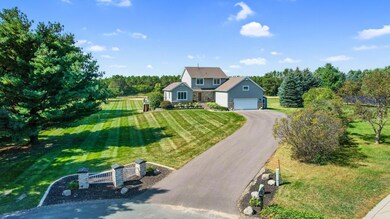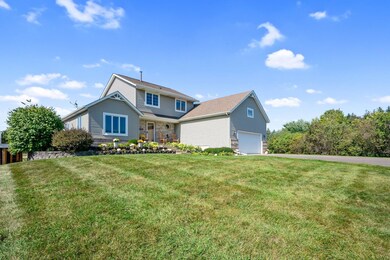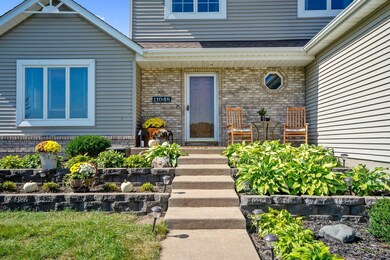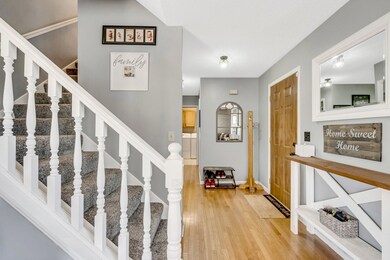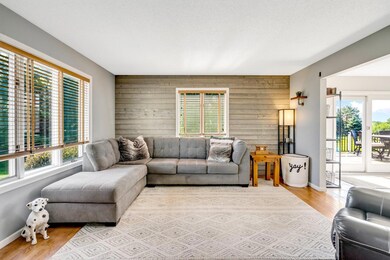
11048 11th St N Lake Elmo, MN 55042
Estimated Value: $652,000 - $780,000
Highlights
- 93,262 Sq Ft lot
- No HOA
- Living Room
- Stillwater Area High School Rated A-
- 6 Car Attached Garage
- Forced Air Heating and Cooling System
About This Home
As of October 2022Well maintained updated home on a 2+ acre lot with 4 bedrooms, 4 bathrooms and heated garage. Large new maintenance free deck wrapping around the home, new roof will be installed. Check out the detached 40 X 30 garage with 12 foot doors and separate driveway to store all your additional toys. Close to shopping and restaurants with easy access to the freeway. New roof and siding to be installed due to hail damage (see picture 2 for colors for each).
Home Details
Home Type
- Single Family
Est. Annual Taxes
- $4,564
Year Built
- Built in 1989
Lot Details
- 2.14 Acre Lot
Parking
- 6 Car Attached Garage
Interior Spaces
- 2-Story Property
- Family Room with Fireplace
- Living Room
Kitchen
- Range
- Microwave
- Dishwasher
Bedrooms and Bathrooms
- 4 Bedrooms
Laundry
- Dryer
- Washer
Finished Basement
- Walk-Out Basement
- Basement Fills Entire Space Under The House
Utilities
- Forced Air Heating and Cooling System
- Well
Community Details
- No Home Owners Association
Listing and Financial Details
- Assessor Parcel Number 2502921330013
Ownership History
Purchase Details
Home Financials for this Owner
Home Financials are based on the most recent Mortgage that was taken out on this home.Purchase Details
Home Financials for this Owner
Home Financials are based on the most recent Mortgage that was taken out on this home.Purchase Details
Purchase Details
Similar Homes in Lake Elmo, MN
Home Values in the Area
Average Home Value in this Area
Purchase History
| Date | Buyer | Sale Price | Title Company |
|---|---|---|---|
| Hill Jeffrey K | $659,900 | -- | |
| Fernholz Jacob | $425,000 | Partners Title Llc | |
| Nasby Richard J | $197,000 | -- | |
| Jones Randall A | $156,000 | -- |
Mortgage History
| Date | Status | Borrower | Loan Amount |
|---|---|---|---|
| Open | Hill Jeffrey K | $494,925 | |
| Previous Owner | Fernholz Allyson | $372,500 | |
| Previous Owner | Carr Allyson | $373,600 | |
| Previous Owner | Carr Allyson | $39,700 | |
| Previous Owner | Fernholz Jacob | $340,000 | |
| Previous Owner | Nasby Richard J | $45,000 | |
| Previous Owner | Nasby Richard J | $338,300 | |
| Previous Owner | Nasby Richard J | $360,000 | |
| Previous Owner | Nasby Richard J | $347,000 |
Property History
| Date | Event | Price | Change | Sq Ft Price |
|---|---|---|---|---|
| 10/31/2022 10/31/22 | Sold | $659,900 | 0.0% | $249 / Sq Ft |
| 09/19/2022 09/19/22 | Pending | -- | -- | -- |
| 09/19/2022 09/19/22 | For Sale | $659,900 | +55.3% | $249 / Sq Ft |
| 06/15/2018 06/15/18 | Sold | $425,000 | 0.0% | $250 / Sq Ft |
| 05/07/2018 05/07/18 | Pending | -- | -- | -- |
| 04/27/2018 04/27/18 | For Sale | $425,000 | -- | $250 / Sq Ft |
Tax History Compared to Growth
Tax History
| Year | Tax Paid | Tax Assessment Tax Assessment Total Assessment is a certain percentage of the fair market value that is determined by local assessors to be the total taxable value of land and additions on the property. | Land | Improvement |
|---|---|---|---|---|
| 2023 | $5,612 | $540,100 | $192,900 | $347,200 |
| 2022 | $4,564 | $519,400 | $195,300 | $324,100 |
| 2021 | $3,980 | $431,400 | $162,100 | $269,300 |
| 2020 | $3,984 | $418,700 | $154,600 | $264,100 |
| 2019 | $3,948 | $421,600 | $157,100 | $264,500 |
| 2018 | $3,922 | $402,000 | $157,100 | $244,900 |
| 2017 | $3,796 | $371,900 | $142,100 | $229,800 |
| 2016 | $3,848 | $368,800 | $139,100 | $229,700 |
| 2015 | $3,880 | $353,900 | $135,000 | $218,900 |
| 2013 | -- | $313,100 | $108,200 | $204,900 |
Agents Affiliated with this Home
-
Matthew Wright

Seller's Agent in 2022
Matthew Wright
eXp Realty
(612) 834-9730
10 in this area
179 Total Sales
-
Perry Hurth

Buyer's Agent in 2022
Perry Hurth
Keller Williams Realty Integrity
(612) 741-6425
1 in this area
117 Total Sales
-
Scott Bougie

Seller's Agent in 2018
Scott Bougie
RE/MAX Advantage Plus
(612) 799-7548
5 in this area
28 Total Sales
-
Tracy Boo

Seller Co-Listing Agent in 2018
Tracy Boo
Epique Realty
(651) 303-9282
3 in this area
43 Total Sales
Map
Source: NorthstarMLS
MLS Number: 6261965
APN: 25-029-21-33-0013
- 11228 10th St N
- 691 Cimarron Unit 691
- 529 Cimarron Unit 529
- 582 Cimarron Unit 582
- 11301 Latrobe Ln
- 100 Cimarron Unit 100
- 128 Cimarron Unit 128
- 133 Cimarron Unit 133
- 154 Cimarron Unit 154
- 1353 Palmer Dr N
- 11452 Queens Ct N
- 11531 Arnie Way N
- 290 Cimarron
- 1685 Royal Blvd N
- 1644 Royal Blvd N
- 1717 Royal Blvd N
- 1843 Royal Blvd N
- 11293 Masters St N
- 11297 Masters St N
- 11299 Masters St N
- 11048 11th St N
- 11066 11th St N
- 11063 11th St N
- 11109 11th St N
- 11110 11th St N
- 11075 12th St N
- 11115 12th St N
- 1073 Laverne Ave N
- 1027 Laverne Ave N
- 1093 Laverne Ave N
- 11108 12th St N
- 11066 12th St N
- 11171 12th St N
- 978 Lake Elmo Ave N
- 11150 12th St N
- 11190 12th St N
- 10895 10th St N
- 928 Lake Elmo Ave N
- 11227 12th St N
- 901 Lake Elmo Ave N
