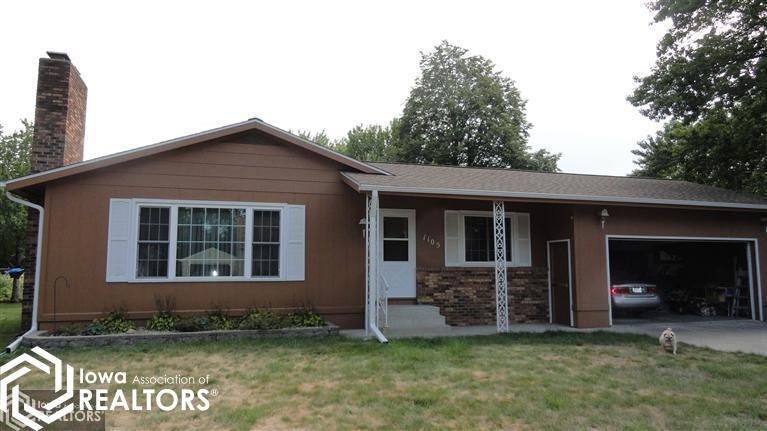
1105 6th Ave S Clear Lake, IA 50428
Estimated Value: $276,000 - $355,000
Highlights
- Ranch Style House
- 2 Fireplaces
- Attached Garage
- Clear Creek Elementary School Rated 9+
- Den
- Living Room
About This Home
As of April 2013This one owner three bedroom, three bath home has been perfectly cared for. Newer roof, furnace, air conditoner, and deck have been added in the past few years. Neutral carpet, paint, two fireplace, two car attached garage, and big yard makes an ideal move in conditon home. Opportunity to have all one level living with washer dryer hook-up in where the pantry is now. This home has screens to hang in the garage to convert it to a screened in porch! Great neighborhood close to Clear Creek school.
Home Details
Home Type
- Single Family
Est. Annual Taxes
- $1,162
Year Built
- Built in 1978
Lot Details
- Lot Dimensions are 74x119
Parking
- Attached Garage
Home Design
- Ranch Style House
Interior Spaces
- 1,260 Sq Ft Home
- 2 Fireplaces
- Wood Burning Fireplace
- Family Room
- Living Room
- Dining Room
- Den
- Sump Pump
Bedrooms and Bathrooms
- 3 Bedrooms
Utilities
- Central Air
- Water Softener is Owned
Ownership History
Purchase Details
Home Financials for this Owner
Home Financials are based on the most recent Mortgage that was taken out on this home.Similar Homes in Clear Lake, IA
Home Values in the Area
Average Home Value in this Area
Purchase History
| Date | Buyer | Sale Price | Title Company |
|---|---|---|---|
| Henry Anjali S | -- | None Available |
Mortgage History
| Date | Status | Borrower | Loan Amount |
|---|---|---|---|
| Open | Henry Anjali S | $117,600 |
Property History
| Date | Event | Price | Change | Sq Ft Price |
|---|---|---|---|---|
| 04/03/2013 04/03/13 | Sold | $147,000 | -5.2% | $117 / Sq Ft |
| 03/07/2013 03/07/13 | Pending | -- | -- | -- |
| 02/20/2013 02/20/13 | For Sale | $155,000 | -- | $123 / Sq Ft |
Tax History Compared to Growth
Tax History
| Year | Tax Paid | Tax Assessment Tax Assessment Total Assessment is a certain percentage of the fair market value that is determined by local assessors to be the total taxable value of land and additions on the property. | Land | Improvement |
|---|---|---|---|---|
| 2024 | $3,648 | $275,980 | $32,300 | $243,680 |
| 2023 | $3,558 | $275,980 | $32,300 | $243,680 |
| 2022 | $3,258 | $227,230 | $25,120 | $202,110 |
| 2021 | $3,100 | $209,860 | $25,120 | $184,740 |
| 2020 | $3,100 | $196,850 | $25,120 | $171,730 |
| 2019 | $2,824 | $0 | $0 | $0 |
| 2018 | $2,526 | $0 | $0 | $0 |
| 2017 | $2,406 | $0 | $0 | $0 |
| 2016 | $2,284 | $0 | $0 | $0 |
| 2015 | $2,284 | $0 | $0 | $0 |
| 2014 | $2,454 | $0 | $0 | $0 |
| 2013 | $2,496 | $0 | $0 | $0 |
Agents Affiliated with this Home
-
Jennifer Heller
J
Seller's Agent in 2013
Jennifer Heller
Hall Realty
(641) 529-0313
16 Total Sales
-
Jennifer Kopriva

Buyer's Agent in 2013
Jennifer Kopriva
Lakeside Brokers
(641) 231-1412
44 Total Sales
Map
Source: NoCoast MLS
MLS Number: NOC5437423
APN: 06-18-305-00-500
- 400 S 9th St
- 713 S 8th St
- 308 S 12th St
- 322 27th Place S
- 314 27th Place S
- 208 Stonebrook Ct
- 180 S 15th St
- 1109 S 10th Place
- 207 S 13th St
- 804 3rd Ave S
- 1002 S 15th St
- 113 S 9th St
- 1104 S 15th St
- 1312 2nd Ave S
- 1012 1st Ave S
- 200 S Shore Dr Unit 101
- 200 S Shore Dr
- 105 S 4th St
- 105 S 4th St Unit Suite A and Suite B
- 1013 Main Ave
