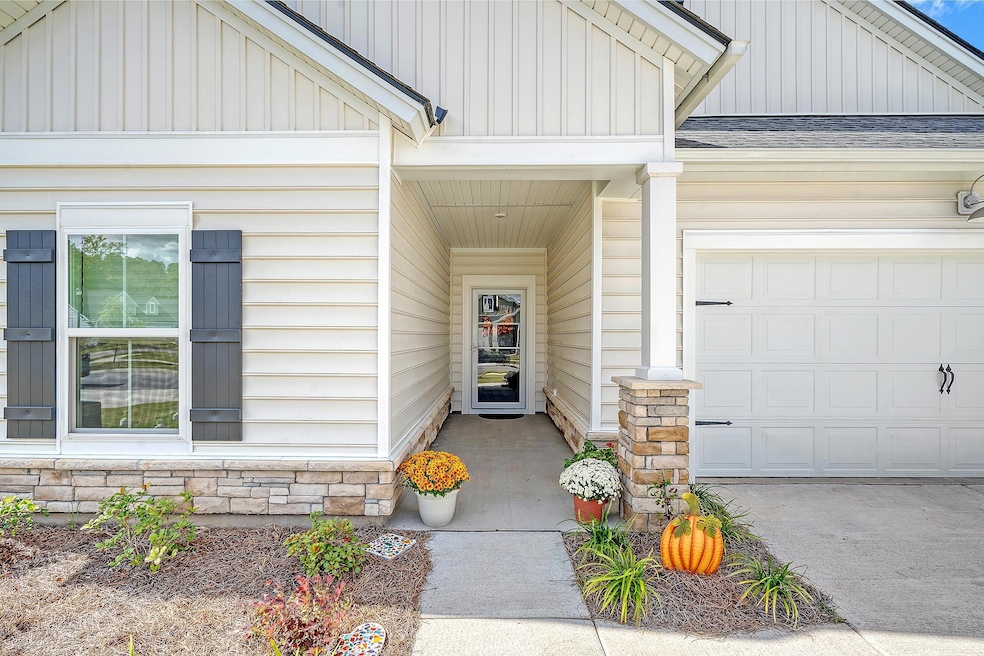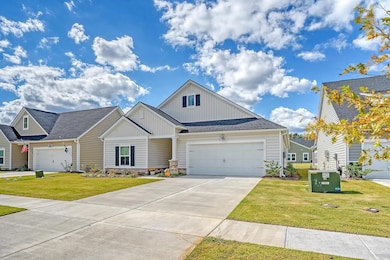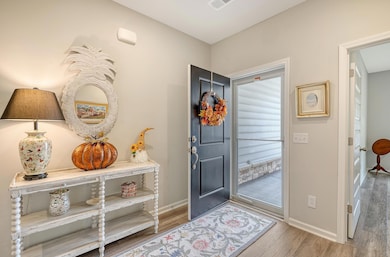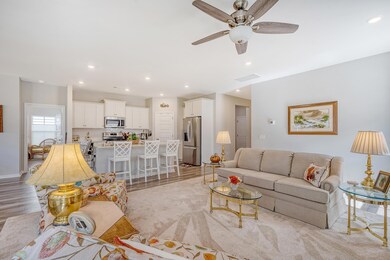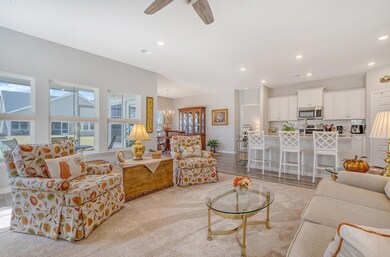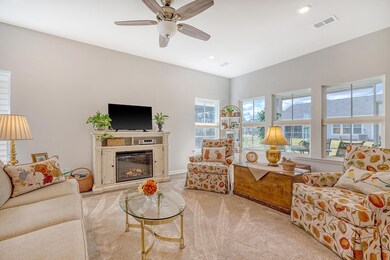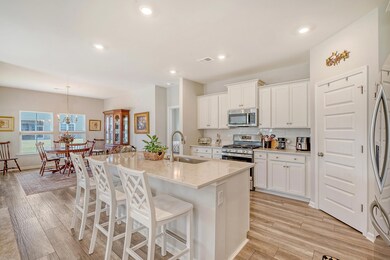
1105 Ark Shell Dr Summerville, SC 29485
Summers Corner NeighborhoodHighlights
- Fitness Center
- Gated Community
- Sun or Florida Room
- Senior Community
- Clubhouse
- High Ceiling
About This Home
As of April 2025Why Wait for New Construction? This ''Better Than New'' Sparrow Model in Horizons is Move-In Ready with Stunning Upgrades! Welcome to the sought-after Horizons community in Summerville, SC, where this meticulously maintained Sparrow Model offers the ease of one-floor living and countless owner enhancements that outshine new construction. Step through the inviting Anderson storm door with a disappearing screen into an open and light-filled floor plan. Custom shades adorn the living and dining areas, and solar film on select windows ensures comfort while preserving natural light. The stylish kitchen boasts quartz countertops, stainless steel appliances, including a French door refrigerator and gas stove with built-in microwave, and a spacious pantry. The adjoining dining area opensto a screened porch with a Cool A Ru outdoor shade for year-round enjoyment. The primary suite is a private retreat, complete with a tray ceiling, solar-filtered windows, and an expansive en suite bathroom featuring a step-in shower with a built-in seat, handheld sprayer, double vanities with custom pendant lighting, and a generously sized walk-in closet. A lighted linen closet, new washer and dryer in the laundry room, and a convenient mudroom entry from the freshly painted two-car garage add to the home's appeal. With outdoor enhancements like solar-protected dining room windows and numerous thoughtful upgrades throughout, this move-in-ready home combines luxury with the convenience of quick possession. Skip the building process and make this home yours today! Must see this beautiful home to appreciate the welcoming natural light and amazing upgrades.
Last Agent to Sell the Property
Carolina One Real Estate License #39190 Listed on: 10/19/2024

Home Details
Home Type
- Single Family
Est. Annual Taxes
- $2,484
Year Built
- Built in 2024
Lot Details
- 6,098 Sq Ft Lot
- Level Lot
- Irrigation
HOA Fees
- $227 Monthly HOA Fees
Parking
- 2 Car Attached Garage
- Garage Door Opener
Home Design
- Slab Foundation
- Architectural Shingle Roof
- Vinyl Siding
Interior Spaces
- 1,941 Sq Ft Home
- 1-Story Property
- Smooth Ceilings
- High Ceiling
- Ceiling Fan
- Window Treatments
- Great Room
- Combination Dining and Living Room
- Sun or Florida Room
- Laundry Room
Kitchen
- Eat-In Kitchen
- Built-In Electric Oven
- Gas Cooktop
- <<microwave>>
- Dishwasher
- Kitchen Island
- Disposal
Bedrooms and Bathrooms
- 3 Bedrooms
- Walk-In Closet
- 2 Full Bathrooms
Outdoor Features
- Screened Patio
- Rain Gutters
Schools
- Sand Hill Elementary School
- East Edisto Middle School
- Ashley Ridge High School
Utilities
- Central Air
- Heat Pump System
- Tankless Water Heater
Listing and Financial Details
- Home warranty included in the sale of the property
Community Details
Overview
- Senior Community
- Front Yard Maintenance
- Summers Corner Subdivision
Recreation
- Tennis Courts
- Fitness Center
- Community Pool
- Park
- Dog Park
- Trails
Additional Features
- Clubhouse
- Gated Community
Ownership History
Purchase Details
Home Financials for this Owner
Home Financials are based on the most recent Mortgage that was taken out on this home.Purchase Details
Purchase Details
Similar Homes in Summerville, SC
Home Values in the Area
Average Home Value in this Area
Purchase History
| Date | Type | Sale Price | Title Company |
|---|---|---|---|
| Warranty Deed | $380,000 | None Listed On Document | |
| Quit Claim Deed | -- | None Listed On Document | |
| Special Warranty Deed | $301,765 | None Listed On Document |
Property History
| Date | Event | Price | Change | Sq Ft Price |
|---|---|---|---|---|
| 04/15/2025 04/15/25 | Sold | $380,000 | -1.3% | $196 / Sq Ft |
| 01/05/2025 01/05/25 | Price Changed | $384,900 | 0.0% | $198 / Sq Ft |
| 01/05/2025 01/05/25 | For Sale | $384,900 | +1.3% | $198 / Sq Ft |
| 12/22/2024 12/22/24 | Off Market | $380,000 | -- | -- |
| 10/19/2024 10/19/24 | For Sale | $390,000 | -- | $201 / Sq Ft |
Tax History Compared to Growth
Tax History
| Year | Tax Paid | Tax Assessment Tax Assessment Total Assessment is a certain percentage of the fair market value that is determined by local assessors to be the total taxable value of land and additions on the property. | Land | Improvement |
|---|---|---|---|---|
| 2024 | $1,508 | $4,560 | $4,560 | $0 |
| 2023 | $1,508 | $6,840 | $6,840 | $0 |
Agents Affiliated with this Home
-
Ann Evans

Seller's Agent in 2025
Ann Evans
Carolina One Real Estate
(843) 884-1800
1 in this area
62 Total Sales
-
Jeff Bowers

Buyer's Agent in 2025
Jeff Bowers
RE/MAX
(843) 442-1208
1 in this area
128 Total Sales
Map
Source: CHS Regional MLS
MLS Number: 24026765
APN: 158-00-02-113
- 1149 Darling St
- 1157 Darling St
- 1130 Darling St
- 1124 Darling St
- 1140 Darling St
- 1384 Locals St
- 1107 Bellwether Ln
- 1031 Sagegrass St
- 115 Battle Boat Blvd
- 1030 Sagegrass St
- 1005 Sagegrass
- 1019 Sagegrass St
- 1372 Locals St
- 1014 Tulip Shell St
- 1016 Sage Grass St
- 1150 Cooper Point St
- 1024 Sage Grass St
- 1022 Sagegrass St
- 107 Moscato Ln
- 122 Lefton Landing
