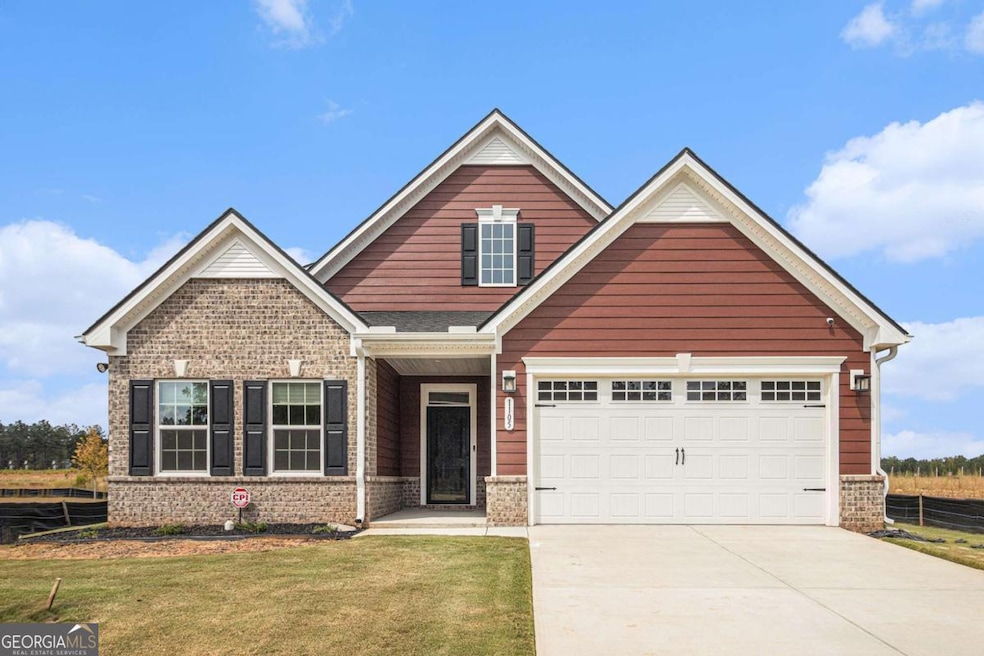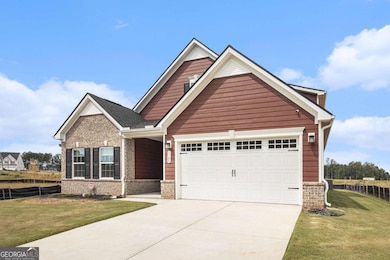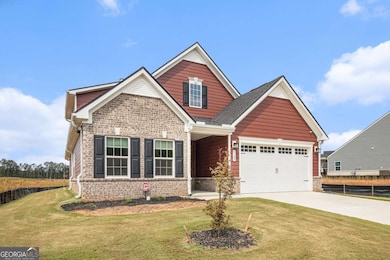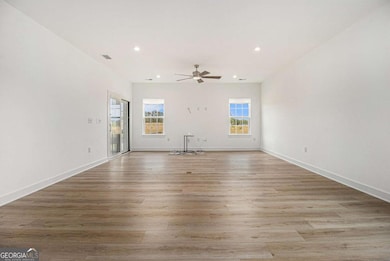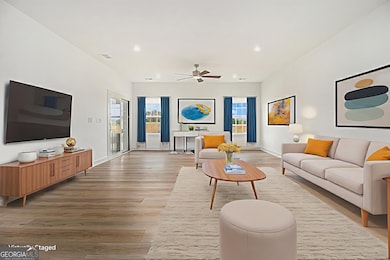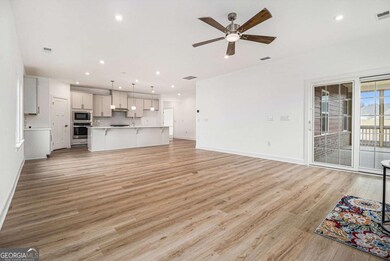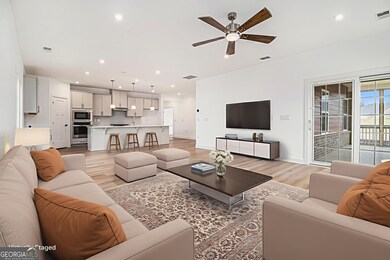1105 Burlington Ct McDonough, GA 30253
Estimated payment $2,539/month
Highlights
- Active Adult
- Main Floor Primary Bedroom
- High Ceiling
- Traditional Architecture
- Loft
- Screened Porch
About This Home
A Stunning Home in a Brand New 55+ Community! ........... Fantastic Opportunity with $10,000 seller paid to buyer closing costs on this stunning home in a brand new 55+ community................................. This practically brand-new, better-than-new home boasts an array of upgrades that you won't find in most new builds. From the moment you walk in, you'll notice the attention to detail and quality craftsmanship throughout. Key Features: Upgraded Flooring: Gorgeous LVP throughout the main areas, with upgraded plush carpet in the bedrooms. Luxury Master Suite: The master bath features a spa-like tile shower with frameless glass doors and a beautiful granite double vanity. Chef's Dream Kitchen: Stunning quartz countertops, stainless steel appliances, gas cooking, and double ovens - perfect for entertaining or preparing your favorite meals. Flex Room/Office: Glass French doors add elegance to this flexible space, ideal for a home office, study, or hobby room. Upstairs Guest Suite: Private and spacious with a full bath and an oversized loft, offering plenty of space for family or guests. Screened-In Porch: Perfect for relaxing and enjoying the outdoors without the bugs, with a beautiful Pella, "blinds inside the glass" sliding entry door. This home is designed for comfort and style, with upgrades that add both value and appeal. Why settle for new when you can have better-than-new? Come see it for yourself! Schedule your private tour today!
Home Details
Home Type
- Single Family
Est. Annual Taxes
- $466
Year Built
- Built in 2025
Lot Details
- Level Lot
HOA Fees
- $150 Monthly HOA Fees
Parking
- 2 Car Garage
Home Design
- Traditional Architecture
- Slab Foundation
- Composition Roof
- Concrete Siding
Interior Spaces
- 2,600 Sq Ft Home
- 2-Story Property
- Tray Ceiling
- High Ceiling
- Ceiling Fan
- Home Office
- Loft
- Screened Porch
- Carpet
- Pull Down Stairs to Attic
- Laundry Room
Kitchen
- Double Oven
- Microwave
- Dishwasher
- Kitchen Island
Bedrooms and Bathrooms
- 3 Bedrooms | 2 Main Level Bedrooms
- Primary Bedroom on Main
- Walk-In Closet
Home Security
- Home Security System
- Fire and Smoke Detector
Schools
- Dutchtown Elementary And Middle School
- Dutchtown High School
Utilities
- Forced Air Heating and Cooling System
- Heating System Uses Natural Gas
- Electric Water Heater
- High Speed Internet
- Phone Available
- Cable TV Available
Community Details
Overview
- Active Adult
- $1,350 Initiation Fee
- Association fees include ground maintenance, swimming
- Newberry Subdivision
Recreation
- Community Pool
Map
Home Values in the Area
Average Home Value in this Area
Property History
| Date | Event | Price | List to Sale | Price per Sq Ft |
|---|---|---|---|---|
| 09/24/2025 09/24/25 | For Sale | $445,000 | -- | $171 / Sq Ft |
Source: Georgia MLS
MLS Number: 10611866
- 1612 Fuma Leaf Way
- 189 Spyglass Cir
- 118 Spyglass Cir
- 1621 Fuma Leaf Way
- 190 Spyglass Cir
- 1158 Folkstone Dr
- 1112 E Shoreview Rd
- 1212 Kern Cove
- 365 Emporia Loop
- 2761 Trebek Ct
- 361 Navigator Ln
- 352 Navigator Ln
- 348 Navigator Ln
- 1130 Ivey Ln
- 306 Emporia Loop
- 625 Compton Ln
- 217 Yardsley Dr
- 1601 Fuma Leaf Way
- 808 Cambridge Way
- 2513 Shropshire Place
- 2629 Cornwall Dr
- 220 Labrea Blvd
- 705 Compton Ln
- 3016 Abraham Ln
- 432 Concord Terrace
- 437 Concord Terrace
- 340 Concord Terrace
- 2913 Warwick Ct
- 245 Vaness Dr
- 165 Concord Terrace
- 1553 Culpepper Ln
- 308 Trail Spring Ct
- 2813 Birmingham Dr
- 260 Toffee Ct
- 120 Emporia Loop
- 355 Magnolia Gardens Walk
- 1308 Worcester Trail
- 184 Swindon Dr
- 740 Mcdonough Pkwy
- 304 Lauren Way
