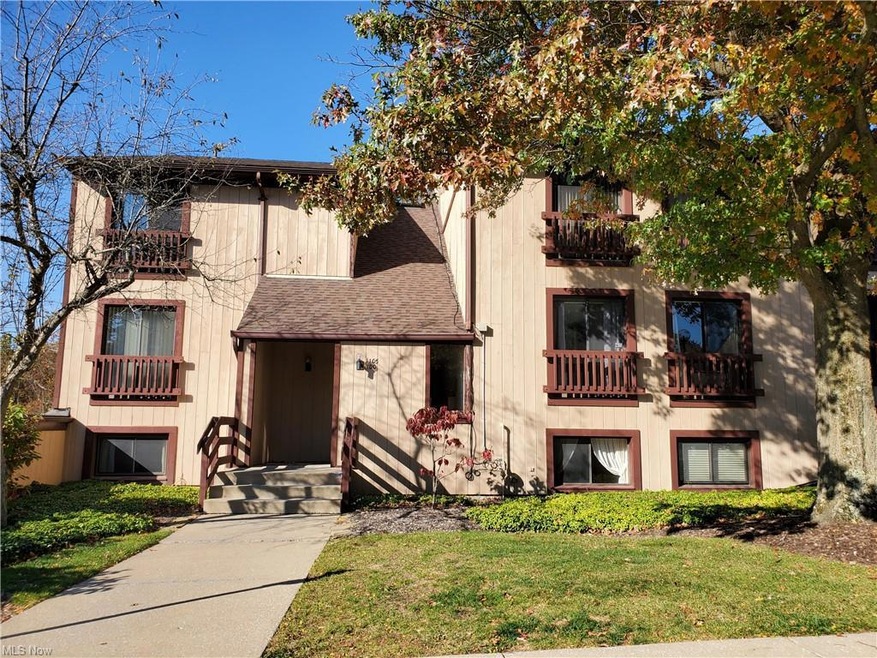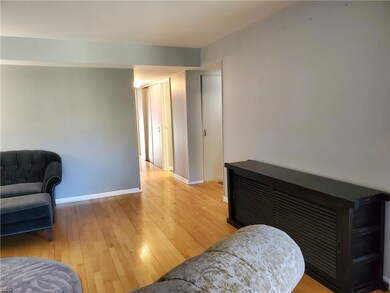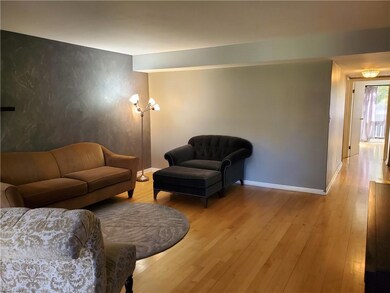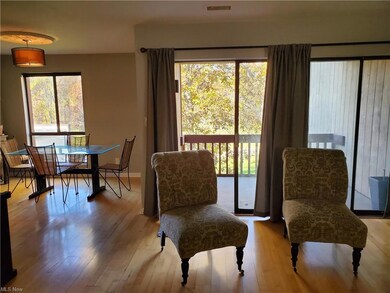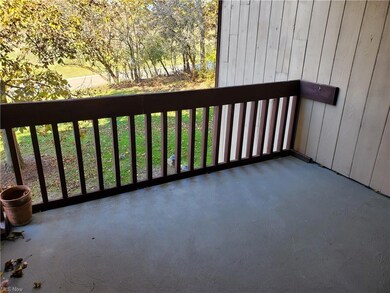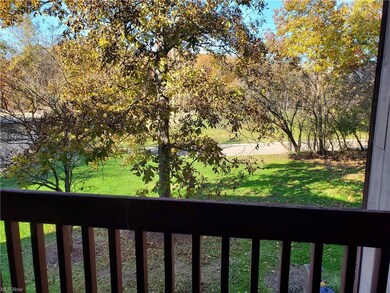
1105 Canyon View Rd Unit 104 Northfield, OH 44067
Highlights
- Deck
- Lee Eaton Elementary School Rated A
- Forced Air Heating and Cooling System
About This Home
As of August 2023An incredible opportunity to own this stylish condo with an open floor plan and large windows, which allow for an abundance of light. Spacious great room offers sliders to a large deck and features lovely views to enjoy the seasons. Kitchen has plenty of cabinet and counter space and includes stainless steel refrigerator, stove, dishwasher, and stove vent (6 years young). This condo features authentic vintage hardwood floors and both baths were recently updated to include new vanities, commodes, lighting, mirrors and flooring. The main bedroom is spacious and offers a full, updated bath and huge 9' x 6' walk in closet. This condo also features private laundry and 1 car garage. Lots of closet space for all of your treasures. Convenient location is in close proximity to shopping, restaurants, Rt. 271/Rt. 8/Ohio Turnpike and the Cuyahoga Valley National Park. Condo amenities include a community garden, indoor/outdoor pools and tennis courts. "Other Room" is the main bedroom walk - in closet.
Last Agent to Sell the Property
Keller Williams Chervenic Rlty License #449205 Listed on: 10/23/2022

Property Details
Home Type
- Condominium
Est. Annual Taxes
- $1,767
Year Built
- Built in 1973
HOA Fees
- $246 Monthly HOA Fees
Home Design
- Asphalt Roof
- Cedar
Interior Spaces
- 1,207 Sq Ft Home
- 1-Story Property
Kitchen
- Range
- Microwave
- Dishwasher
- Disposal
Bedrooms and Bathrooms
- 2 Main Level Bedrooms
- 2 Full Bathrooms
Laundry
- Laundry in unit
- Dryer
- Washer
Home Security
Parking
- 1 Car Garage
- Garage Door Opener
Outdoor Features
- Deck
Utilities
- Forced Air Heating and Cooling System
- Heating System Uses Gas
Listing and Financial Details
- Assessor Parcel Number 4501779
Community Details
Overview
- $232 Annual Maintenance Fee
- Maintenance fee includes Recreation
- Association fees include insurance, entrance maint., exterior building, garage/parking, landscaping, property management, reserve fund, sewer, snow removal, trash removal, water
- Juniper Hills Community
Pet Policy
- Pets Allowed
Security
- Fire and Smoke Detector
Ownership History
Purchase Details
Home Financials for this Owner
Home Financials are based on the most recent Mortgage that was taken out on this home.Purchase Details
Home Financials for this Owner
Home Financials are based on the most recent Mortgage that was taken out on this home.Purchase Details
Home Financials for this Owner
Home Financials are based on the most recent Mortgage that was taken out on this home.Purchase Details
Home Financials for this Owner
Home Financials are based on the most recent Mortgage that was taken out on this home.Purchase Details
Home Financials for this Owner
Home Financials are based on the most recent Mortgage that was taken out on this home.Purchase Details
Home Financials for this Owner
Home Financials are based on the most recent Mortgage that was taken out on this home.Purchase Details
Home Financials for this Owner
Home Financials are based on the most recent Mortgage that was taken out on this home.Purchase Details
Home Financials for this Owner
Home Financials are based on the most recent Mortgage that was taken out on this home.Similar Homes in Northfield, OH
Home Values in the Area
Average Home Value in this Area
Purchase History
| Date | Type | Sale Price | Title Company |
|---|---|---|---|
| Warranty Deed | $150,000 | None Listed On Document | |
| Warranty Deed | $146,000 | -- | |
| Warranty Deed | $104,100 | American Kingdom | |
| Warranty Deed | $71,000 | Attorney | |
| Warranty Deed | $71,000 | Attorney | |
| Warranty Deed | $93,000 | Chicago Title Insurance Co | |
| Warranty Deed | $92,500 | Midland Commerce Group | |
| Survivorship Deed | $84,900 | Affiliated Title | |
| Deed | $67,000 | -- |
Mortgage History
| Date | Status | Loan Amount | Loan Type |
|---|---|---|---|
| Open | $145,500 | New Conventional | |
| Previous Owner | $131,400 | New Conventional | |
| Previous Owner | $56,800 | New Conventional | |
| Previous Owner | $68,900 | New Conventional | |
| Previous Owner | $74,400 | Purchase Money Mortgage | |
| Previous Owner | $5,000 | Unknown | |
| Previous Owner | $17,700 | Unknown | |
| Previous Owner | $4,000 | Credit Line Revolving | |
| Previous Owner | $12,500 | No Value Available | |
| Previous Owner | $67,900 | No Value Available | |
| Previous Owner | $53,600 | New Conventional |
Property History
| Date | Event | Price | Change | Sq Ft Price |
|---|---|---|---|---|
| 08/21/2023 08/21/23 | Sold | $150,000 | +2.0% | $124 / Sq Ft |
| 07/18/2023 07/18/23 | Pending | -- | -- | -- |
| 07/16/2023 07/16/23 | For Sale | $147,000 | +0.7% | $122 / Sq Ft |
| 12/08/2022 12/08/22 | Sold | $146,000 | +2.8% | $121 / Sq Ft |
| 11/07/2022 11/07/22 | Pending | -- | -- | -- |
| 10/23/2022 10/23/22 | For Sale | $142,000 | +36.4% | $118 / Sq Ft |
| 01/12/2021 01/12/21 | Sold | $104,100 | +1.1% | $86 / Sq Ft |
| 12/17/2020 12/17/20 | Pending | -- | -- | -- |
| 12/14/2020 12/14/20 | For Sale | $102,988 | -- | $85 / Sq Ft |
Tax History Compared to Growth
Tax History
| Year | Tax Paid | Tax Assessment Tax Assessment Total Assessment is a certain percentage of the fair market value that is determined by local assessors to be the total taxable value of land and additions on the property. | Land | Improvement |
|---|---|---|---|---|
| 2025 | $2,131 | $41,626 | $5,229 | $36,397 |
| 2024 | $2,131 | $41,626 | $5,229 | $36,397 |
| 2023 | $2,131 | $41,626 | $5,229 | $36,397 |
| 2022 | $1,793 | $28,231 | $3,486 | $24,745 |
| 2021 | $1,758 | $28,231 | $3,486 | $24,745 |
| 2020 | $1,729 | $28,240 | $3,490 | $24,750 |
| 2019 | $1,553 | $22,700 | $3,070 | $19,630 |
| 2018 | $1,372 | $22,700 | $3,070 | $19,630 |
| 2017 | $1,603 | $22,700 | $3,070 | $19,630 |
| 2016 | $1,560 | $25,200 | $3,420 | $21,780 |
| 2015 | $1,603 | $25,200 | $3,420 | $21,780 |
| 2014 | $1,593 | $25,200 | $3,420 | $21,780 |
| 2013 | $1,611 | $26,450 | $3,420 | $23,030 |
Agents Affiliated with this Home
-
Gary Brezina

Seller's Agent in 2023
Gary Brezina
Howard Hanna
(440) 915-6816
2 in this area
154 Total Sales
-
Garrett Leininger

Seller Co-Listing Agent in 2023
Garrett Leininger
Howard Hanna
(440) 552-7429
2 in this area
149 Total Sales
-
Jodie Frydl

Buyer's Agent in 2023
Jodie Frydl
RE/MAX
(216) 390-2366
1 in this area
145 Total Sales
-
Susan Warren

Seller's Agent in 2022
Susan Warren
Keller Williams Chervenic Rlty
(330) 903-4822
3 in this area
286 Total Sales
-
Stefanie Seese
S
Buyer's Agent in 2022
Stefanie Seese
McDowell Homes Real Estate Services
(216) 496-6055
3 in this area
89 Total Sales
-
Theresa Seese

Buyer Co-Listing Agent in 2022
Theresa Seese
McDowell Homes Real Estate Services
(216) 666-1411
9 in this area
562 Total Sales
Map
Source: MLS Now
MLS Number: 4418195
APN: 45-01779
- 1145 Canyon View Rd Unit 206
- 6270 Greenwood Pkwy Unit 402
- 6270 Greenwood Pkwy Unit 303
- 6290 Greenwood Pkwy Unit 402
- 6320 Greenwood Pkwy Unit 505
- 6320 Greenwood Pkwy Unit 501
- 951 Canyon View Rd Unit 304
- 6330 Greenwood Pkwy Unit 106
- 6330 Greenwood Pkwy Unit 406
- 6300 Greenwood Pkwy Unit 206
- 6250 Greenwood Pkwy Unit 205
- 6250 Greenwood Pkwy Unit 403
- 6340 Greenwood Pkwy Unit 406
- 935 Canyon View Rd Unit 104
- 7360 Trailside Dr Unit 10E
- 925 Canyon View Rd Unit 201
- 947 Trimble Place Unit 2801J
- 758 Spafford Oval Unit 1202
- 760 Spafford Oval Unit 1203
- 7571 Silverleaf Ct
