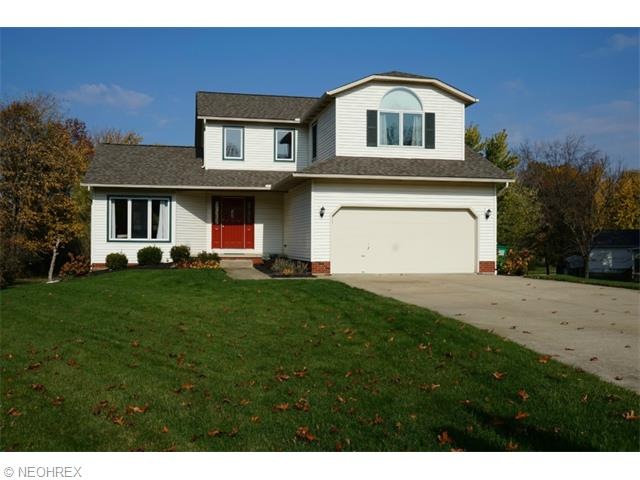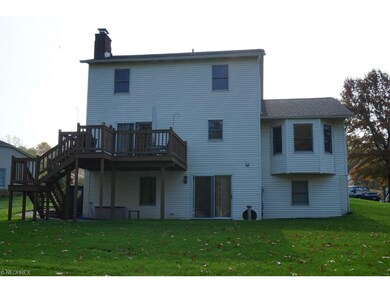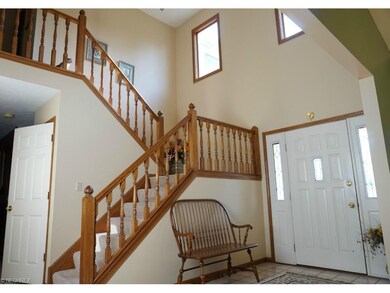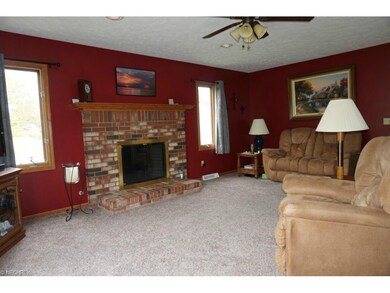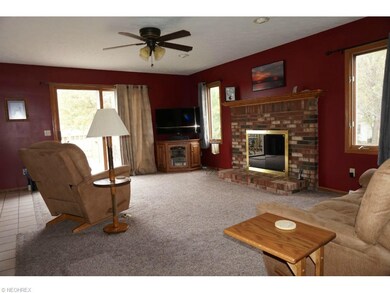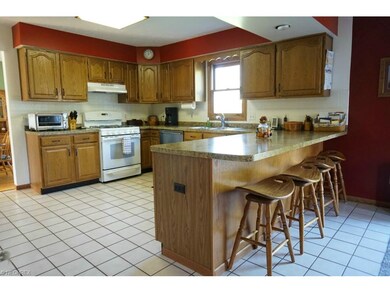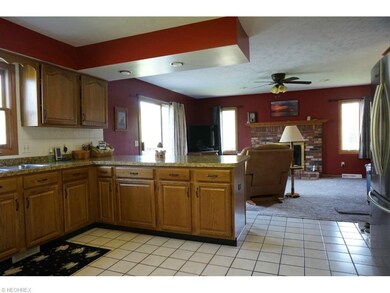
1105 Castleman Ct Painesville, OH 44077
Estimated Value: $323,009 - $358,000
Highlights
- Deck
- 1 Fireplace
- 2 Car Attached Garage
- Contemporary Architecture
- Cul-De-Sac
- Patio
About This Home
As of April 2015Immaculate 4 bedroom, 3 1/2 bath, move in ready home situated on a quiet cul-de-sac in Heatherstone Village. First level features a large kitchen with abundant counter/cabinet space and breakfast bar. The kitchen is open to the family room with newer carpet and beautiful brick fireplace. You will love the natural light that shines in through the living and dining room with vaulted ceiling and hardwood floors. 3 bedrooms are located upstairs which includes a large master with glamour bath. The walk-out lower level features a possible in-law or teen suite which includes a bedroom with walk in closet, full bath, kitchen, and sitting area which leads out to a large patio. Endless possibilities! Some of the many recent updates include newer 30 yr. roof (2012), new furnace/air (2013), and stainless steel refrigerator (2013).
Last Agent to Sell the Property
HomeSmart Real Estate Momentum LLC License #2013004392 Listed on: 11/05/2014

Co-Listed By
Matthew Quinn
Deleted Agent License #2009002189
Home Details
Home Type
- Single Family
Est. Annual Taxes
- $3,609
Year Built
- Built in 1990
Lot Details
- 0.38 Acre Lot
- Cul-De-Sac
- Southwest Facing Home
HOA Fees
- $5 Monthly HOA Fees
Home Design
- Contemporary Architecture
- Asphalt Roof
- Stucco
- Vinyl Construction Material
Interior Spaces
- 2,589 Sq Ft Home
- 1 Fireplace
- Finished Basement
- Basement Fills Entire Space Under The House
- Fire and Smoke Detector
Kitchen
- Built-In Oven
- Range
- Microwave
- Dishwasher
- Disposal
Bedrooms and Bathrooms
- 4 Bedrooms
Parking
- 2 Car Attached Garage
- Garage Door Opener
Outdoor Features
- Deck
- Patio
Utilities
- Forced Air Heating and Cooling System
- Humidifier
- Heating System Uses Gas
Community Details
- Heatherstone Village Community
Listing and Financial Details
- Assessor Parcel Number 11-A-018-C-00-005-0
Ownership History
Purchase Details
Home Financials for this Owner
Home Financials are based on the most recent Mortgage that was taken out on this home.Purchase Details
Home Financials for this Owner
Home Financials are based on the most recent Mortgage that was taken out on this home.Purchase Details
Purchase Details
Similar Homes in Painesville, OH
Home Values in the Area
Average Home Value in this Area
Purchase History
| Date | Buyer | Sale Price | Title Company |
|---|---|---|---|
| Sadlik Brian R | $205,000 | Stewart Title | |
| Palmer Charles W | $186,000 | Ohio Real Title | |
| Williams Robert | $198,000 | Executive Title Agency Corp | |
| Debaltzo Domenic A | $146,000 | -- |
Mortgage History
| Date | Status | Borrower | Loan Amount |
|---|---|---|---|
| Open | Sadlik Brian R | $185,000 | |
| Closed | Sadlik Brian R | $201,286 | |
| Closed | Palmer Charles W | $176,700 |
Property History
| Date | Event | Price | Change | Sq Ft Price |
|---|---|---|---|---|
| 04/23/2015 04/23/15 | Sold | $205,000 | -2.3% | $79 / Sq Ft |
| 03/05/2015 03/05/15 | Pending | -- | -- | -- |
| 11/05/2014 11/05/14 | For Sale | $209,900 | +12.8% | $81 / Sq Ft |
| 07/02/2012 07/02/12 | Sold | $186,000 | -2.1% | $72 / Sq Ft |
| 06/29/2012 06/29/12 | Pending | -- | -- | -- |
| 05/18/2012 05/18/12 | For Sale | $189,900 | -- | $73 / Sq Ft |
Tax History Compared to Growth
Tax History
| Year | Tax Paid | Tax Assessment Tax Assessment Total Assessment is a certain percentage of the fair market value that is determined by local assessors to be the total taxable value of land and additions on the property. | Land | Improvement |
|---|---|---|---|---|
| 2023 | $8,730 | $80,110 | $16,060 | $64,050 |
| 2022 | $4,680 | $80,110 | $16,060 | $64,050 |
| 2021 | $4,697 | $80,110 | $16,060 | $64,050 |
| 2020 | $4,627 | $69,670 | $13,970 | $55,700 |
| 2019 | $4,662 | $69,670 | $13,970 | $55,700 |
| 2018 | $4,676 | $63,210 | $13,970 | $49,240 |
| 2017 | $4,372 | $63,210 | $13,970 | $49,240 |
| 2016 | $3,848 | $63,210 | $13,970 | $49,240 |
| 2015 | $3,618 | $63,210 | $13,970 | $49,240 |
| 2014 | $3,677 | $63,210 | $13,970 | $49,240 |
| 2013 | $3,594 | $63,210 | $13,970 | $49,240 |
Agents Affiliated with this Home
-
Kellie Quinn
K
Seller's Agent in 2015
Kellie Quinn
HomeSmart Real Estate Momentum LLC
(440) 231-7509
14 Total Sales
-
M
Seller Co-Listing Agent in 2015
Matthew Quinn
Deleted Agent
-
Brian Pentsa
B
Buyer's Agent in 2015
Brian Pentsa
Century 21 Homestar
(440) 449-9100
11 Total Sales
-
Denise Zervos

Seller's Agent in 2012
Denise Zervos
Platinum Real Estate
(440) 463-8814
272 Total Sales
-
Steven Sears

Seller Co-Listing Agent in 2012
Steven Sears
Platinum Real Estate
(440) 415-3017
41 Total Sales
-
Deborah Dynes

Buyer's Agent in 2012
Deborah Dynes
Coldwell Banker Schmidt Realty
(440) 477-2070
108 Total Sales
Map
Source: MLS Now
MLS Number: 3666105
APN: 11-A-018-C-00-005
- 644 Riverside Dr
- 104 Overlook Rd
- 1210 Riverside Dr
- 219 Wintergreen Hill Dr
- 425 Banks Landing
- 1417 Madison Ave Unit 7
- 850 Bank St
- 30 Orton Rd
- 408 S State St
- 121 Red Pine Dr
- 5550 Canyon Ridge Dr
- 144 Charlotte St
- 179 E Walnut Ave
- 150 Parkhall Dr
- 5420 Stoney Ln Unit 30
- 83 E South St
- 16 E South St
- 11812 Painesville Warren Rd
- 201 Morgan Dr
- 5289 Queen Ann Way Unit 37
- 1105 Castleman Ct
- 1107 Castleman Ct
- 1104 W Bayberry Ct
- 1103 Castleman Ct
- 1106 W Bayberry Ct
- 1102 W Bayberry Ct
- 1108 Castleman Ct
- 1100 W Bayberry Ct
- 1106 Castleman Ct
- 1108 W Bayberry Ct
- 1104 Castleman Ct
- 407 E Bayberry Ct
- 417 E Bayberry Ct
- 1107 W Bayberry Ct
- 1103 W Bayberry Ct
- 1101 W Bayberry Ct
- 427 E Bayberry Ct
- 412 E Bayberry Ct
- 437 E Bayberry Ct
- 1097 Heatherstone Dr
