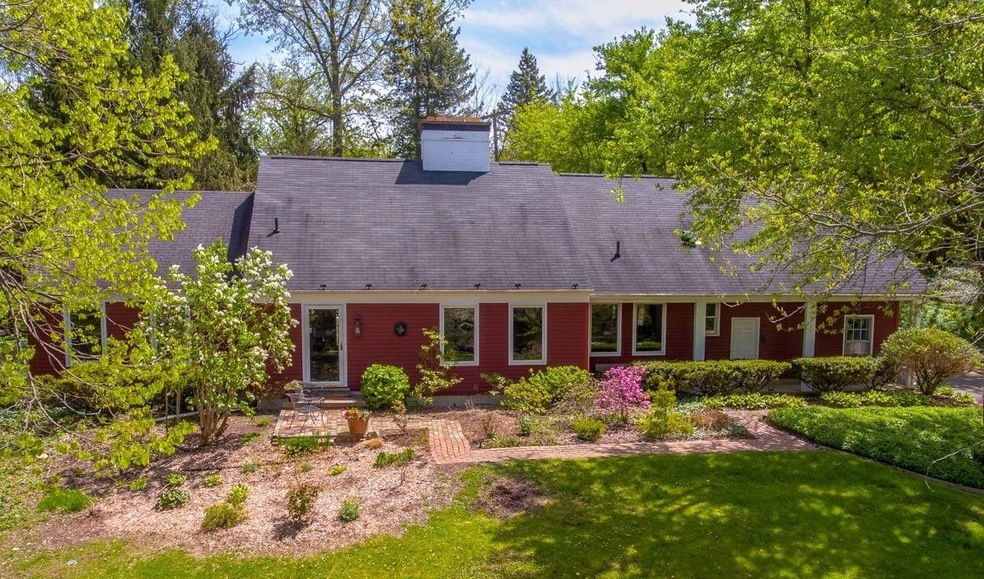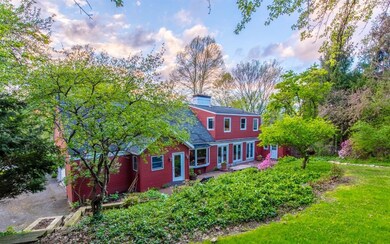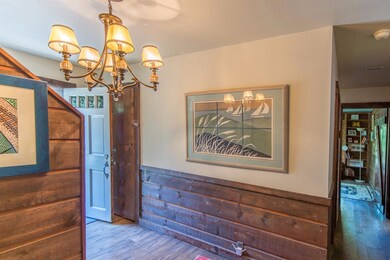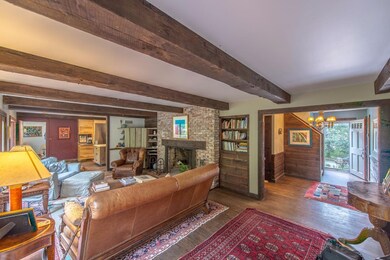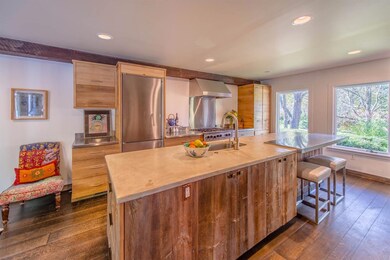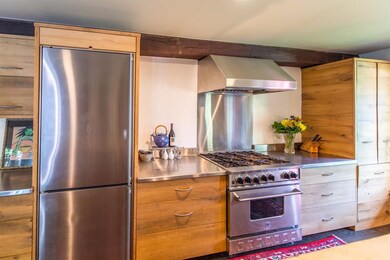
1105 Chestnut St Ann Arbor, MI 48104
Ann Arbor Hills NeighborhoodEstimated Value: $1,238,000 - $1,327,850
Highlights
- Colonial Architecture
- Wood Flooring
- No HOA
- Burns Park Elementary School Rated A
- 3 Fireplaces
- Porch
About This Home
As of February 2018Wow! One-of-a-kind opportunity to own this Ann Arbor Hills custom gem! This outstanding home with hardwood floors throughout has an enormous first floor master-suite with fireplace. Also cedar paneled bedroom/office on main floor. Newly renovated custom kitchen has large windows on both sides overlooking the spectacular grounds and garden, professional gas range, stainless steel appliances and breakfast bar open to dining/living room. This home has more charm and warmth than you can imagine! There are original timbers in the family room with a huge brick fireplace with timber mantel, and 3 sets of French doors that look to the patio and back yard. Large main floor mudroom recently added with radiant heated floors. Upstairs are two bedrooms looking over back garden and a 500+ sq ft unfinis unfinished potential mother-in-law space. Other updates include 3 bathrooms, all new windows throughout. Has a full partially finished basement with 3rd fireplace and 4th bathroom with Jacuzzi and steam room, Primary Bath, Rec Room: Finished
Last Agent to Sell the Property
Savarino Properties Inc License #6502112383 Listed on: 10/23/2017
Home Details
Home Type
- Single Family
Est. Annual Taxes
- $12,098
Year Built
- Built in 1966
Lot Details
- 0.49 Acre Lot
- Private Entrance
- Sprinkler System
- Property is zoned R1A, R1A
Parking
- 2 Car Attached Garage
- Garage Door Opener
Home Design
- Colonial Architecture
- Brick Exterior Construction
- Wood Siding
Interior Spaces
- 2-Story Property
- 3 Fireplaces
- Wood Burning Fireplace
- Gas Log Fireplace
- Finished Basement
- Basement Fills Entire Space Under The House
Kitchen
- Eat-In Kitchen
- Oven
- Range
- Dishwasher
- Disposal
Flooring
- Wood
- Ceramic Tile
Bedrooms and Bathrooms
- 4 Bedrooms | 2 Main Level Bedrooms
Laundry
- Laundry on lower level
- Dryer
- Washer
Outdoor Features
- Patio
- Porch
Schools
- Angell Elementary School
- Tappan Middle School
- Huron High School
Utilities
- Forced Air Heating and Cooling System
- Heating System Uses Natural Gas
- Cable TV Available
Community Details
- No Home Owners Association
Ownership History
Purchase Details
Home Financials for this Owner
Home Financials are based on the most recent Mortgage that was taken out on this home.Purchase Details
Similar Homes in Ann Arbor, MI
Home Values in the Area
Average Home Value in this Area
Purchase History
| Date | Buyer | Sale Price | Title Company |
|---|---|---|---|
| Tinney Melissa J | $739,000 | None Available | |
| Beedon Richard B | $399,000 | -- |
Mortgage History
| Date | Status | Borrower | Loan Amount |
|---|---|---|---|
| Open | Tinney James | $570,000 | |
| Closed | Tinney Melissa J | $591,200 | |
| Previous Owner | Beedon Richard B | $245,000 | |
| Previous Owner | Mackenzie Martha A | $176,994 |
Property History
| Date | Event | Price | Change | Sq Ft Price |
|---|---|---|---|---|
| 02/28/2018 02/28/18 | Sold | $739,000 | -7.5% | $165 / Sq Ft |
| 02/19/2018 02/19/18 | Pending | -- | -- | -- |
| 10/23/2017 10/23/17 | For Sale | $799,000 | -- | $179 / Sq Ft |
Tax History Compared to Growth
Tax History
| Year | Tax Paid | Tax Assessment Tax Assessment Total Assessment is a certain percentage of the fair market value that is determined by local assessors to be the total taxable value of land and additions on the property. | Land | Improvement |
|---|---|---|---|---|
| 2024 | $18,156 | $442,400 | $0 | $0 |
| 2023 | $16,741 | $376,600 | $0 | $0 |
| 2022 | $18,423 | $382,300 | $0 | $0 |
| 2021 | $17,989 | $368,000 | $0 | $0 |
| 2020 | $17,625 | $345,800 | $0 | $0 |
| 2019 | $16,910 | $342,100 | $342,100 | $0 |
| 2018 | $12,891 | $319,500 | $0 | $0 |
| 2017 | $12,540 | $309,800 | $0 | $0 |
| 2016 | $10,681 | $250,756 | $0 | $0 |
| 2015 | $11,521 | $250,006 | $0 | $0 |
| 2014 | $11,521 | $242,194 | $0 | $0 |
| 2013 | -- | $242,194 | $0 | $0 |
Agents Affiliated with this Home
-
Stephanie Savarino

Seller's Agent in 2018
Stephanie Savarino
Savarino Properties Inc
(734) 994-6050
45 Total Sales
-
Lisa Black
L
Seller Co-Listing Agent in 2018
Lisa Black
Savarino Properties Inc
(734) 260-2600
22 Total Sales
-
Julie Picknell

Buyer's Agent in 2018
Julie Picknell
The Charles Reinhart Company
(734) 395-8383
160 Total Sales
Map
Source: Southwestern Michigan Association of REALTORS®
MLS Number: 23082865
APN: 09-34-102-009
- 1060 Chestnut St
- 2930 Hickory Ln
- 3075 Provincial Dr
- 3122 Geddes Ave
- 785 Arlington Blvd
- 1421 Arlington Blvd
- 3081 Overridge Dr
- 403 Riverview Dr
- 1 Shipman Cir
- 19 Heatheridge St
- 1625 Arlington Blvd
- 1657 Glenwood Rd
- 2690 Overridge Dr
- 2445 Adare Rd
- 515 Orchard Hills Dr
- 3124 Mills Ct
- 2315 Adare Rd
- 2430 Geddes Ave
- 2751 Washtenaw Ave
- 2731 Washtenaw Ave
- 1105 Chestnut St
- 1119 Chestnut St
- 1100 Chestnut St
- 0 Chestnut St
- 1116 Chestnut St Unit Bldg-Unit
- 1025 Spruce Dr
- 1120 Chestnut St
- 2901 Heather Way
- 1065 Chestnut St
- 1070 Chestnut St
- 1030 Spruce Dr
- 1130 Chestnut St
- 2969 Heather Way
- 0 Spruce Dr
- 1141 Chestnut St
- 1020 Spruce Dr
- 941 Aberdeen Dr
- 1011 Spruce Dr
- 1055 Chestnut St
- 989 Aberdeen Dr
