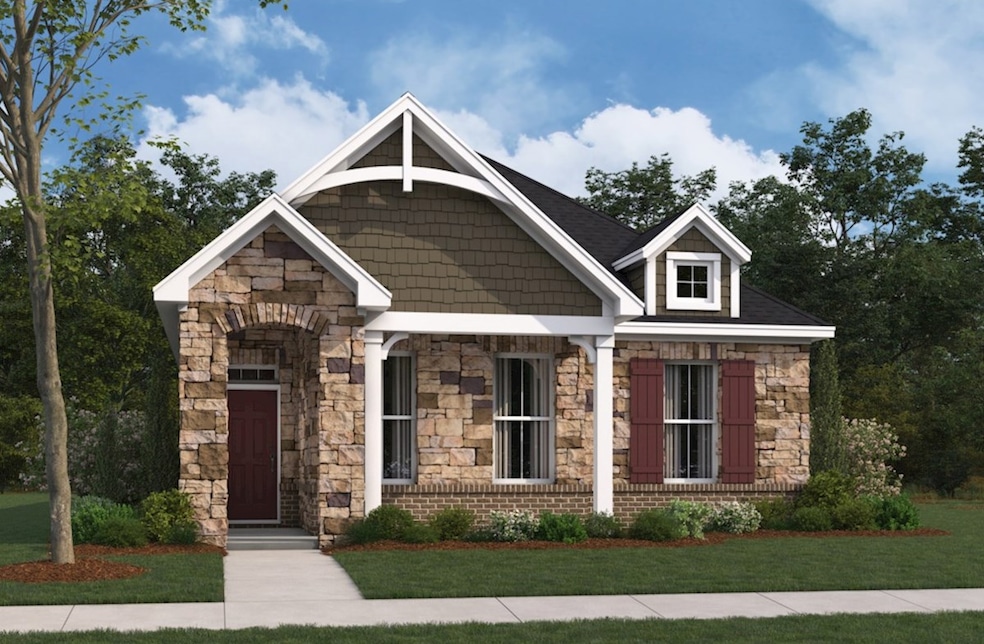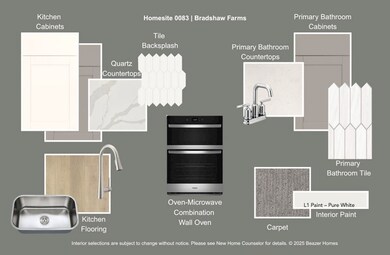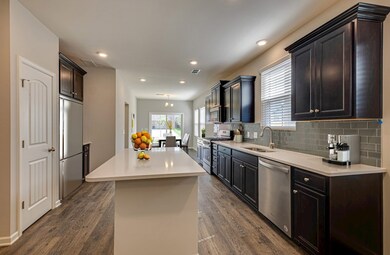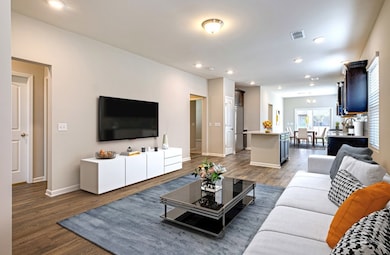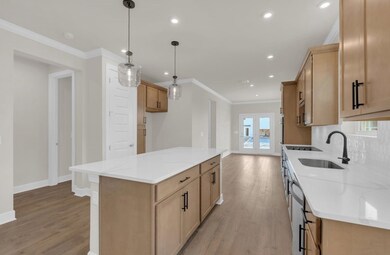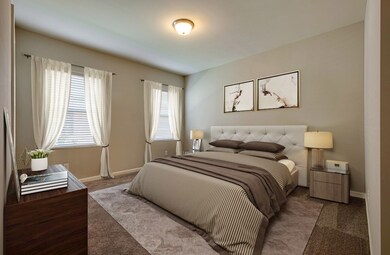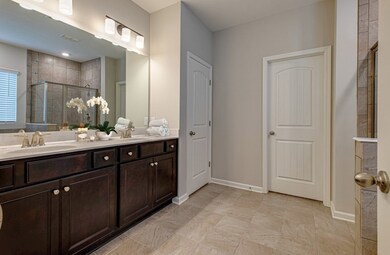
1105 Codah Dr Mt. Juliet, TN 37122
Estimated payment $3,269/month
Total Views
6,267
2
Beds
2
Baths
1,507
Sq Ft
$332
Price per Sq Ft
Highlights
- New Construction
- Clubhouse
- Community Playground
- Stoner Creek Elementary School Rated A
- Community Pool
- Greenbelt
About This Home
This quick move-in home is available now. This inviting single-story home features an open-concept kitchen and great room, perfect for everyday living and entertaining. Enjoy a private study with French doors, a spacious primary suite, and a second bedroom with its own full bathroom. For a limited time, save up to $10,000 in Closing Costs!*
Home Details
Home Type
- Single Family
Parking
- 2 Car Garage
Home Design
- New Construction
- Quick Move-In Home
- Finley Plan
Interior Spaces
- 1,507 Sq Ft Home
- 1-Story Property
Bedrooms and Bathrooms
- 2 Bedrooms
- 2 Full Bathrooms
Listing and Financial Details
- Home Available for Move-In on 7/8/25
Community Details
Overview
- Actively Selling
- Built by Beazer Homes
- Bradshaw Farms Cottages Subdivision
- Greenbelt
Amenities
- Clubhouse
Recreation
- Community Playground
- Community Pool
- Trails
Sales Office
- 1007 Zane Drive
- Mt. Juliet, TN 37122
- 615-991-0140
- Builder Spec Website
Office Hours
- Sun - Mon: 12pm - 6pm Tues - Sat: 10am - 6pm
Map
Create a Home Valuation Report for This Property
The Home Valuation Report is an in-depth analysis detailing your home's value as well as a comparison with similar homes in the area
Similar Homes in the area
Home Values in the Area
Average Home Value in this Area
Property History
| Date | Event | Price | Change | Sq Ft Price |
|---|---|---|---|---|
| 07/16/2025 07/16/25 | Price Changed | $499,990 | -5.1% | $332 / Sq Ft |
| 07/02/2025 07/02/25 | For Sale | $526,990 | -- | $350 / Sq Ft |
Nearby Homes
