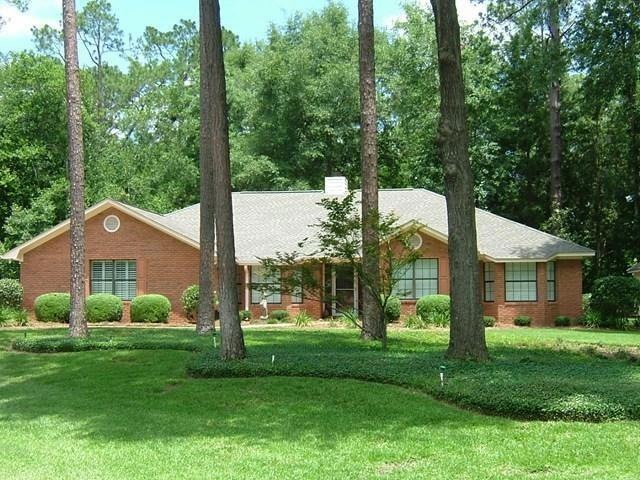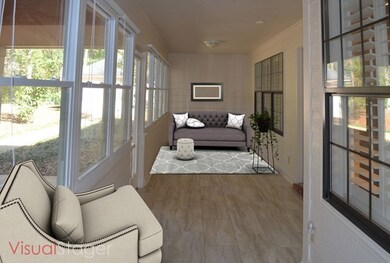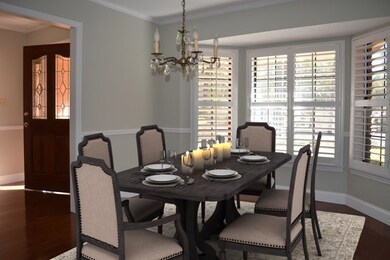
1105 Douglas Ct Bainbridge, GA 39819
Highlights
- Sitting Area In Primary Bedroom
- Traditional Architecture
- Sun or Florida Room
- Open Floorplan
- Wood Flooring
- Covered patio or porch
About This Home
As of August 2019Pristine brick home in beautiful Lake Douglas Subdivision. This beautiful brick home is being freshly painted throughout the interior. Interior pictures will be posted once painting is complete. As you enter the foyer you will be welcomed with gorgeous wood floors. On your right you will enjoy a "flex" space that could be an office or extra living space. On your left is the formal dining room. The family living space is next with wonderful vaulted ceiling and fireplace. You can also step out onto the sun porch to enjoy that early morning cup of coffee. The kitchen is updated with beautiful quartz counter tops and a friendly set up for family dinners. The master suite is huge and features one of the nicest bathrooms around. Great sized guest rooms are available on the other side of the home. A split floor plans allows everyone privacy. The landscaping has been professionally done and there is a irrigation system. There is even a workshop for the handy man. All of this on a very private end of the cul-de-sac lot. Call today because this one is a gem.
Last Agent to Sell the Property
Premier Group Realty License #126921 Listed on: 01/17/2018
Home Details
Home Type
- Single Family
Est. Annual Taxes
- $2,629
Year Built
- Built in 1989
Lot Details
- Cul-De-Sac
- Sprinkler System
Home Design
- Traditional Architecture
- Brick Exterior Construction
- Raised Foundation
Interior Spaces
- 2,403 Sq Ft Home
- Open Floorplan
- Sheet Rock Walls or Ceilings
- Recessed Lighting
- Fireplace
- Plantation Shutters
- Entrance Foyer
- Sun or Florida Room
- Laundry Room
Kitchen
- Oven
- Ice Maker
- Dishwasher
- Kitchen Island
Flooring
- Wood
- Ceramic Tile
Bedrooms and Bathrooms
- 3 Bedrooms
- Sitting Area In Primary Bedroom
- Walk-In Closet
- 2 Full Bathrooms
Home Security
- Alarm System
- Fire and Smoke Detector
Parking
- Garage
- Garage Door Opener
Outdoor Features
- Covered patio or porch
- Separate Outdoor Workshop
- Outdoor Storage
Utilities
- Central Heating and Cooling System
Community Details
Ownership History
Purchase Details
Home Financials for this Owner
Home Financials are based on the most recent Mortgage that was taken out on this home.Purchase Details
Home Financials for this Owner
Home Financials are based on the most recent Mortgage that was taken out on this home.Purchase Details
Home Financials for this Owner
Home Financials are based on the most recent Mortgage that was taken out on this home.Purchase Details
Home Financials for this Owner
Home Financials are based on the most recent Mortgage that was taken out on this home.Purchase Details
Similar Homes in Bainbridge, GA
Home Values in the Area
Average Home Value in this Area
Purchase History
| Date | Type | Sale Price | Title Company |
|---|---|---|---|
| Warranty Deed | $249,000 | -- | |
| Warranty Deed | $225,000 | -- | |
| Warranty Deed | -- | -- | |
| Deed | $180,000 | -- | |
| Warranty Deed | $150,000 | -- |
Mortgage History
| Date | Status | Loan Amount | Loan Type |
|---|---|---|---|
| Open | $254,353 | No Value Available | |
| Previous Owner | $225,000 | VA | |
| Previous Owner | $225,000 | VA | |
| Previous Owner | $25,000 | No Value Available | |
| Previous Owner | $2,500 | New Conventional | |
| Previous Owner | $87,225 | New Conventional | |
| Previous Owner | $100,000 | New Conventional | |
| Closed | $0 | New Conventional |
Property History
| Date | Event | Price | Change | Sq Ft Price |
|---|---|---|---|---|
| 08/06/2019 08/06/19 | Sold | $249,000 | -0.4% | $104 / Sq Ft |
| 06/26/2019 06/26/19 | Pending | -- | -- | -- |
| 06/21/2019 06/21/19 | For Sale | $249,900 | +11.1% | $104 / Sq Ft |
| 04/09/2018 04/09/18 | Sold | $225,000 | 0.0% | $94 / Sq Ft |
| 03/12/2018 03/12/18 | Pending | -- | -- | -- |
| 01/18/2018 01/18/18 | For Sale | $224,900 | -- | $94 / Sq Ft |
Tax History Compared to Growth
Tax History
| Year | Tax Paid | Tax Assessment Tax Assessment Total Assessment is a certain percentage of the fair market value that is determined by local assessors to be the total taxable value of land and additions on the property. | Land | Improvement |
|---|---|---|---|---|
| 2024 | $3,281 | $105,587 | $12,000 | $93,587 |
| 2023 | $2,785 | $105,587 | $12,000 | $93,587 |
| 2022 | $3,123 | $103,011 | $12,000 | $91,011 |
| 2021 | $3,093 | $99,461 | $12,000 | $87,461 |
| 2020 | $2,825 | $86,221 | $12,000 | $74,221 |
| 2019 | $2,851 | $82,050 | $12,000 | $70,050 |
| 2018 | $2,665 | $79,347 | $12,000 | $67,347 |
| 2017 | $2,774 | $79,347 | $12,000 | $67,347 |
| 2016 | $2,714 | $79,347 | $12,000 | $67,347 |
| 2015 | $2,792 | $79,347 | $12,000 | $67,347 |
| 2014 | $2,589 | $79,347 | $12,000 | $67,347 |
| 2013 | -- | $79,346 | $12,000 | $67,346 |
Agents Affiliated with this Home
-
Teresa Simkins

Seller's Agent in 2019
Teresa Simkins
Coldwell Banker Brock Realty
(229) 220-4546
142 Total Sales
-
Marcie Miller
M
Seller's Agent in 2018
Marcie Miller
Premier Group Realty
(229) 246-9837
68 Total Sales
Map
Source: Southwest Georgia Board of REALTORS®
MLS Number: 6836
APN: B079B-076-000
- 1107 Douglas Dr
- 1640 N Longleaf Dr
- 1109 Quail Run
- 1702 Culbreth St
- 1511 Emily St
- 1018 Boxwood Dr
- 1527 W Longleaf Dr
- 1002 Willis St
- 1402 Pineland Dr
- 1907 Gragg St
- 1118 Julia Cir
- 168 Douglas Pointe Dr
- 1014 Morningside Dr
- 1103 Stewart Ave
- 1209 Tallahassee Hwy
- 1602 Twin Lakes Dr
- 1101 Tallahassee Rd
- 904 Parham Ln
- 1410 Woodland Dr
- 1604 Twin Lakes Dr






