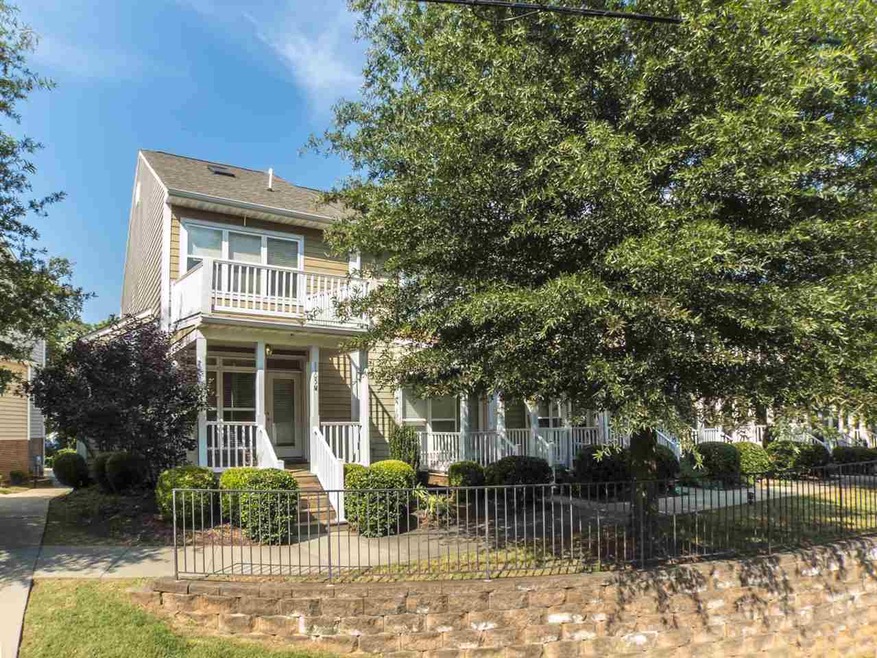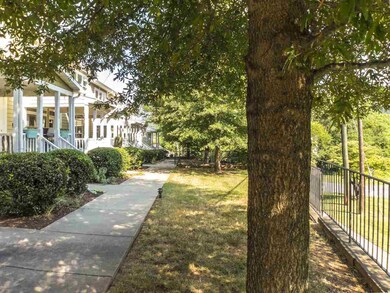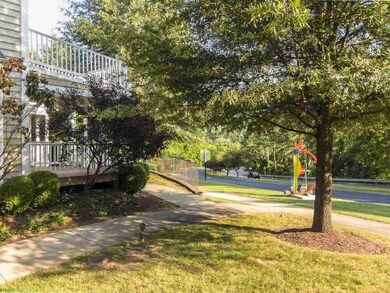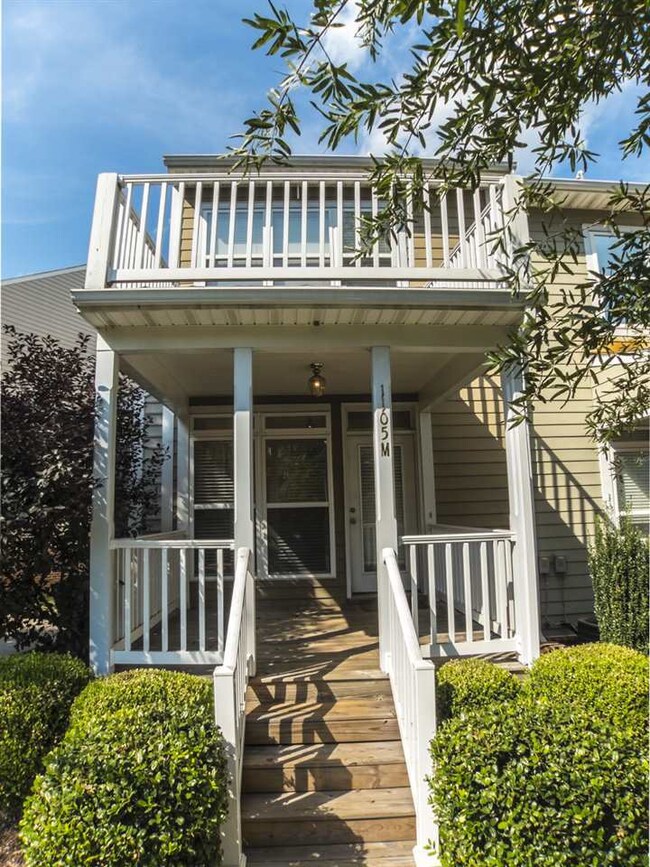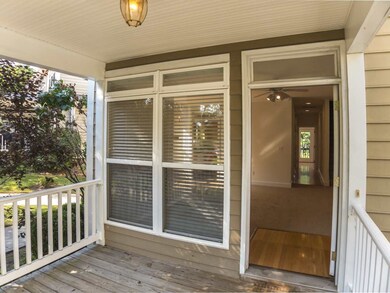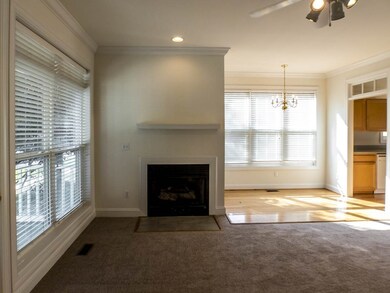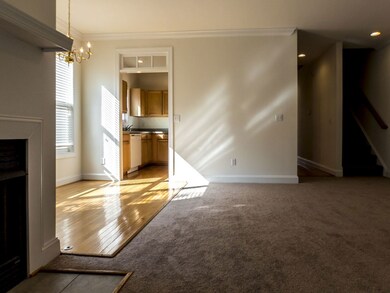
1105 Druid Ave Unit M Charlottesville, VA 22902
Belmont NeighborhoodHighlights
- Mountain View
- Multiple Fireplaces
- Wood Flooring
- Charlottesville High School Rated A-
- Recreation Room
- End Unit
About This Home
As of March 2024This LUXURY end unit Townhouse-style condominiums in Belmont boasts mountain views, four floors plus a one car garage in the basement. 9 foot ceilings, a gas fire place. Kitchen has Oak cabinets, gas Range, Easy access to the laundry room with wire rack accommodates full size washer and dryer units. The first bedroom has Double French doors lead to your own deck. The second floor master suite has large walk through closet leading to the private bath. Upstairs, top floor is illuminated by 2 large skylights heated or cooled by the Multi-zone HVAC system. The terrace level is finished with a full bathroom and walk out access to the large one car garage with enclosed storage. OPEN HOUSE 9/13/15 1pm-3pm
Co-Listed By
Grant Bates
COLLIERS INTERNATIONAL VIRGINIA, LLC License #0225209474
Property Details
Home Type
- Condominium
Est. Annual Taxes
- $3,930
Year Built
- 2003
Lot Details
- End Unit
HOA Fees
- $186 Monthly HOA Fees
Home Design
- Slab Foundation
- Vinyl Siding
Interior Spaces
- 2.5-Story Property
- Ceiling height of 9 feet or more
- Multiple Fireplaces
- Gas Log Fireplace
- Low Emissivity Windows
- Transom Windows
- Great Room
- Living Room
- Dining Room
- Home Office
- Recreation Room
- Bonus Room
- Utility Room
- Mountain Views
Kitchen
- Microwave
- Dishwasher
Flooring
- Wood
- Carpet
- Ceramic Tile
Bedrooms and Bathrooms
- 4 Full Bathrooms
Laundry
- Laundry Room
- Dryer
- Washer
Finished Basement
- Heated Basement
- Walk-Out Basement
Parking
- 1 Car Attached Garage
- Basement Garage
- Automatic Garage Door Opener
Utilities
- Central Air
- Heat Pump System
Community Details
- Association fees include area maint, exterior maint, insurance, prof. mgmt., reserve fund, snow removal, trash pickup, water/sewer
Listing and Financial Details
- Assessor Parcel Number 600237180
Ownership History
Purchase Details
Home Financials for this Owner
Home Financials are based on the most recent Mortgage that was taken out on this home.Purchase Details
Home Financials for this Owner
Home Financials are based on the most recent Mortgage that was taken out on this home.Purchase Details
Map
Similar Homes in Charlottesville, VA
Home Values in the Area
Average Home Value in this Area
Purchase History
| Date | Type | Sale Price | Title Company |
|---|---|---|---|
| Bargain Sale Deed | $403,000 | Chicago Title Insurance Co | |
| Grant Deed | $241,300 | Chicago Title Ins Co | |
| Deed | $199,900 | -- |
Mortgage History
| Date | Status | Loan Amount | Loan Type |
|---|---|---|---|
| Open | $322,400 | No Value Available | |
| Previous Owner | $229,235 | New Conventional |
Property History
| Date | Event | Price | Change | Sq Ft Price |
|---|---|---|---|---|
| 03/08/2024 03/08/24 | Sold | $403,000 | +7.5% | $159 / Sq Ft |
| 02/13/2024 02/13/24 | Pending | -- | -- | -- |
| 02/01/2024 02/01/24 | For Sale | $375,000 | +55.4% | $148 / Sq Ft |
| 06/02/2016 06/02/16 | Sold | $241,300 | -3.4% | $101 / Sq Ft |
| 09/30/2015 09/30/15 | Pending | -- | -- | -- |
| 08/06/2015 08/06/15 | For Sale | $249,900 | -- | $104 / Sq Ft |
Tax History
| Year | Tax Paid | Tax Assessment Tax Assessment Total Assessment is a certain percentage of the fair market value that is determined by local assessors to be the total taxable value of land and additions on the property. | Land | Improvement |
|---|---|---|---|---|
| 2024 | $3,930 | $358,200 | $71,500 | $286,700 |
| 2023 | $3,320 | $340,300 | $63,300 | $277,000 |
| 2022 | $3,055 | $312,700 | $63,300 | $249,400 |
| 2021 | $2,753 | $284,200 | $59,400 | $224,800 |
| 2020 | $2,448 | $252,100 | $47,200 | $204,900 |
| 2019 | $2,448 | $252,100 | $47,200 | $204,900 |
| 2018 | $1,148 | $236,100 | $41,000 | $195,100 |
| 2017 | $2,296 | $236,100 | $41,000 | $195,100 |
| 2016 | $2,505 | $235,300 | $41,000 | $194,300 |
| 2015 | $2,505 | $263,700 | $39,700 | $224,000 |
| 2014 | $2,505 | $263,700 | $39,700 | $224,000 |
Source: Charlottesville area Association of Realtors®
MLS Number: 535935
APN: 600-237-180
