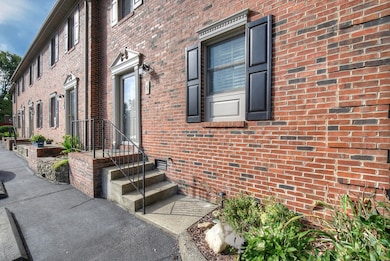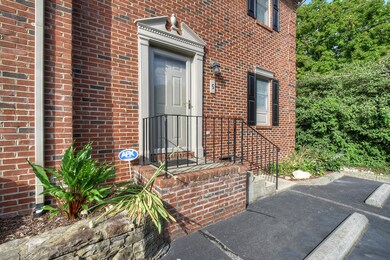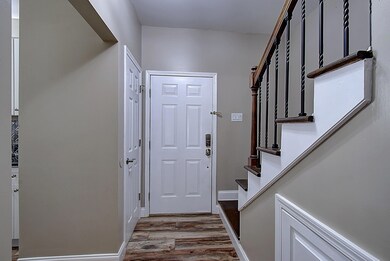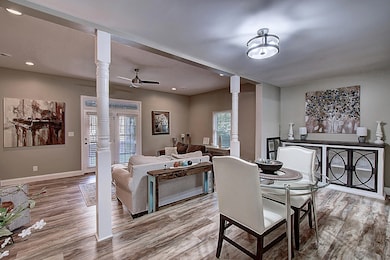
1105 E 8th Ave Unit 5 Johnson City, TN 37601
Gump Addition-Carnegie NeighborhoodHighlights
- Deck
- Traditional Architecture
- Great Room
- North Side Elementary School Rated A-
- Wood Flooring
- 3-minute walk to Rotary Park
About This Home
As of November 2024BEAUTIFUL and MOVE-IN READY - Desirable end-unit at Stonebridge condos. The updated condo has over 1,400 finished square feet, 2 bedrooms and 2.5 baths. The main level features a spacious kitchen with new cabinets, Quartz countertops and stainless-steel appliances, dining area, large sunken living room, laundry and powder room. The second level features 2 generously sized bedrooms with newly renovated en-suite baths and walk-in closets. The condo has all new flooring, fresh paint and new lighting. HOA is $150 month and covers trash, water, lawn maintenance, exterior maintenance and insurance. Great location, just minutes from schools, shopping and dining. MUST SEE!
Last Agent to Sell the Property
REMAX CHECKMATE, INC. REALTORS License #298523 Listed on: 09/03/2021

Last Buyer's Agent
LAUREN CLEMSON
Bridge Pointe Real Estate Jonesborough
Townhouse Details
Home Type
- Townhome
Est. Annual Taxes
- $817
Year Built
- Built in 1994 | Remodeled
Lot Details
- Landscaped
- Cleared Lot
- Property is in good condition
HOA Fees
- $150 Monthly HOA Fees
Parking
- Parking Pad
Home Design
- Traditional Architecture
- Brick Exterior Construction
- Block Foundation
- Shingle Roof
Interior Spaces
- 1,408 Sq Ft Home
- 2-Story Property
- Ceiling Fan
- Double Pane Windows
- Window Treatments
- Entrance Foyer
- Great Room
- Dining Room
- Crawl Space
- Pull Down Stairs to Attic
- Washer and Electric Dryer Hookup
Kitchen
- Range
- Microwave
- Dishwasher
- Solid Surface Countertops
- Disposal
Flooring
- Wood
- Ceramic Tile
Bedrooms and Bathrooms
- 2 Bedrooms
- Walk-In Closet
Home Security
Outdoor Features
- Deck
- Covered patio or porch
Schools
- North Side Elementary School
- Indian Trail Middle School
- Science Hill High School
Utilities
- Central Air
- Heat Pump System
- Cable TV Available
Listing and Financial Details
- Assessor Parcel Number 046d A 003.29c000
Community Details
Overview
- Stonebridge Condos
- Stonebridge Subdivision
Security
- Storm Doors
- Fire and Smoke Detector
Ownership History
Purchase Details
Home Financials for this Owner
Home Financials are based on the most recent Mortgage that was taken out on this home.Similar Homes in Johnson City, TN
Home Values in the Area
Average Home Value in this Area
Purchase History
| Date | Type | Sale Price | Title Company |
|---|---|---|---|
| Warranty Deed | $210,000 | Reliable Title & Escrow |
Property History
| Date | Event | Price | Change | Sq Ft Price |
|---|---|---|---|---|
| 11/07/2024 11/07/24 | Sold | $210,000 | -17.6% | $149 / Sq Ft |
| 10/28/2024 10/28/24 | Pending | -- | -- | -- |
| 09/14/2024 09/14/24 | Price Changed | $254,900 | -3.8% | $181 / Sq Ft |
| 08/26/2024 08/26/24 | For Sale | $265,000 | +55.9% | $188 / Sq Ft |
| 09/17/2021 09/17/21 | Sold | $170,000 | +6.3% | $121 / Sq Ft |
| 09/05/2021 09/05/21 | Pending | -- | -- | -- |
| 09/03/2021 09/03/21 | For Sale | $159,900 | +52.4% | $114 / Sq Ft |
| 12/27/2019 12/27/19 | Sold | $104,900 | -4.5% | $75 / Sq Ft |
| 12/12/2019 12/12/19 | Pending | -- | -- | -- |
| 11/12/2019 11/12/19 | For Sale | $109,900 | -- | $78 / Sq Ft |
Tax History Compared to Growth
Tax History
| Year | Tax Paid | Tax Assessment Tax Assessment Total Assessment is a certain percentage of the fair market value that is determined by local assessors to be the total taxable value of land and additions on the property. | Land | Improvement |
|---|---|---|---|---|
| 2024 | $817 | $47,750 | $3,750 | $44,000 |
| 2022 | $1,258 | $32,400 | $3,250 | $29,150 |
Agents Affiliated with this Home
-
Sharon Duncan

Seller's Agent in 2024
Sharon Duncan
Town & Country Realty - Downtown
(423) 335-8653
1 in this area
109 Total Sales
-
Petra Becker

Seller's Agent in 2021
Petra Becker
RE/MAX
(423) 791-9000
1 in this area
268 Total Sales
-
L
Buyer's Agent in 2021
LAUREN CLEMSON
Bridge Pointe Real Estate Jonesborough
-
A
Buyer's Agent in 2021
Amanda Miller
Blue Key Properties LLC
-
C
Seller's Agent in 2019
CC MILHORN
KW Johnson City
-
Andy Baxter

Seller Co-Listing Agent in 2019
Andy Baxter
KW Johnson City
(423) 943-2098
2 in this area
129 Total Sales
Map
Source: Tennessee/Virginia Regional MLS
MLS Number: 9928125
APN: 046D-A-003.29-C
- 1107 E 8th Ave Unit 4
- 1101 E 8th Ave Unit 5
- 1115 E Unaka Ave
- 1310 E Chilhowie Ave
- 1011 E Unaka Ave
- 1003 E Watauga Ave
- 800 E Unaka Ave
- 1208 E Myrtle Ave
- 1314 Woodland Ave
- 1608 E Unaka Ave
- 1600 E Watauga Ave
- 1614 &1616 E Millard St
- 1501 E Fairview Ave
- 511 Forest Ave
- 802 Country Club Ct
- 1605 E Fairview Ave
- 1608 E Fairview Ave
- 1607 E Millard St
- 512 E Fairview Ave
- 1705 E Millard St






