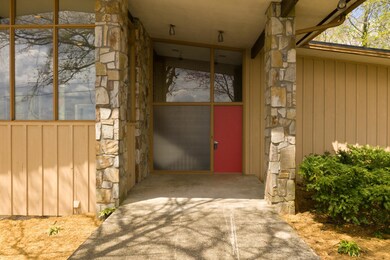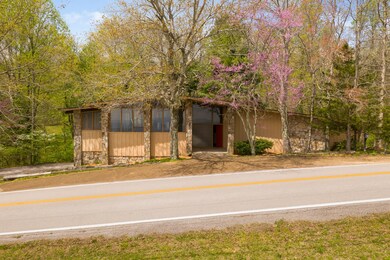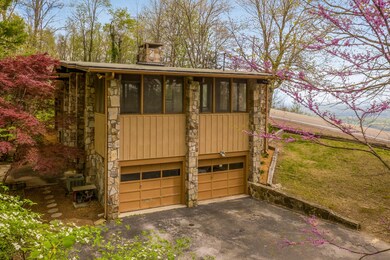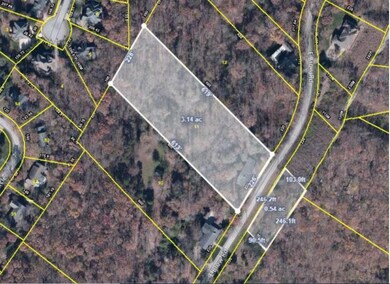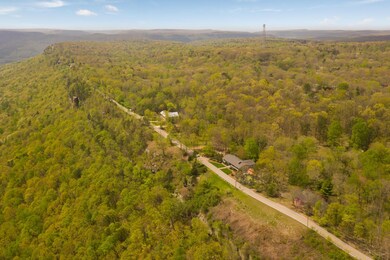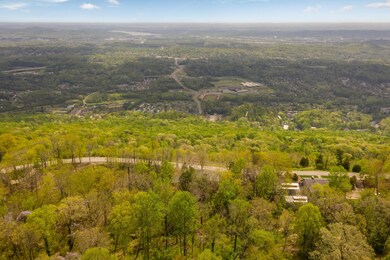Mid Century Modern Design on Brow of Signal Mtn. One owner home in the Town of Walden with extraordinary city views (Downtown, TN River, Lookout Mtn) and beyond to the foothills of the Smokies (Starr Mtn, Big Frog Mtn, Chilhowie Mtn). Two Tax Parcels comprise the 3.6 ac lot (3 ac homesite, ½ ac brow) providing ample buffering and view control along the 250 ft Brow Frontage. The Lot also contains both banks of the spring-fed creek, flowing approx 230 feet on the lot, and the historic constructed-stone spring house from which it originates. The home was designed by the local Derthick & Henley Architects and constructed in 1966. The design invites the view indoors with an advantageously perched homesite and floor-to-ceiling windows overlooking E Brow Road and the Tennessee River Valley below The grandeur of the natural vista is repeated throughout the interior of the home dramatically with vaulted ceilings, exposed beams and mountain stone accents. An enclosed Sunroom Porch, prefect for viewing, has removable glass panels for seasonal comfort preferences. Front Door entry opens into the slate-tiled, split Foyer from which one may: descend to Garage, Rec Room and Bedrooms; ascend to Living / Dining and Kitchen; or sustain to Family Room and Master Bedroom. Kitchen is amply sized with vaulted ceiling, hardwood floors, original solid hardwood cabinetry and solid surface corian counter tops. Formal dining area is immediately accessed from the Kitchen and is benefitted by the views through the Sunroom Porch and Living Room. Somewhat like a mountain valley itself, the elevation change to the Family Room provides a cozy, nestled, alternative living space with original hardwood floors and demised by a wood-louvered wall. The main level corridor leads past three over-sized closets for everyday storage to the Master Bedroom. The Master (14x18) is further supplemented by a 12x18 Sitting Room, formerly used as an office with built-in shelving, hardwood floor and daylight windows f


