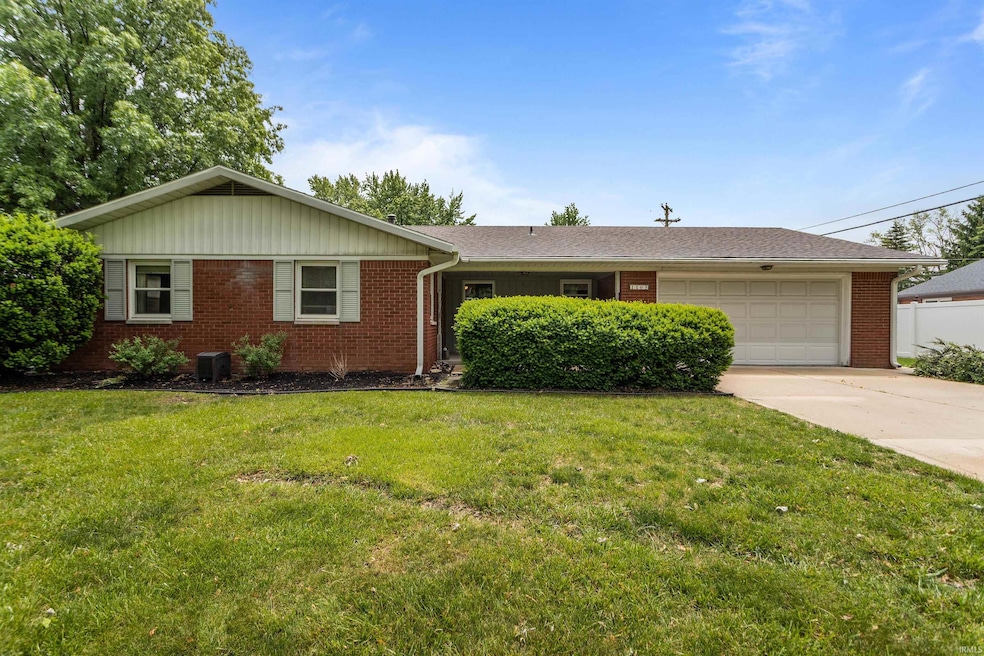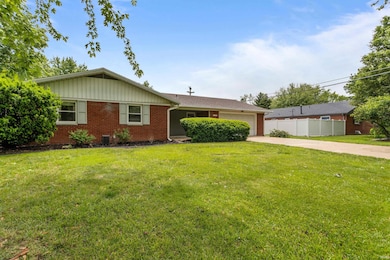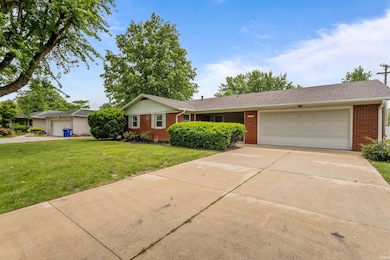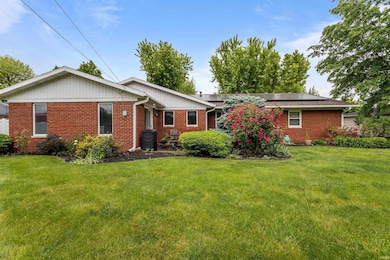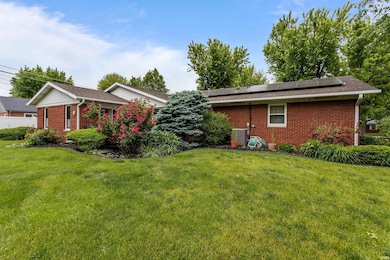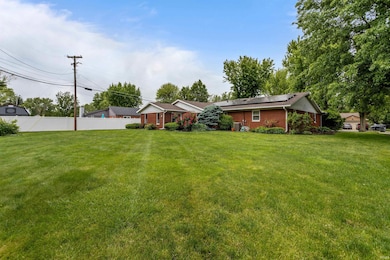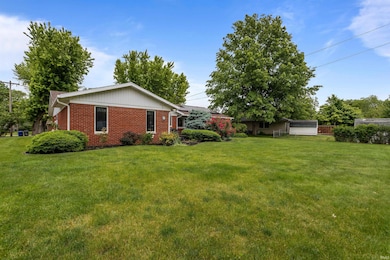
1105 E Southway Blvd Kokomo, IN 46902
Terrace Meadows NeighborhoodHighlights
- Ranch Style House
- 2 Car Attached Garage
- Central Air
About This Home
As of June 2025Welcome to this well-maintained 4-bedroom, 2-bath ranch-style home with a bright, oversized living room featuring a skylight. The spacious primary bedroom includes a private en suite bath. Enjoy ultra-low electric bills—thanks to fully installed solar panels, your average is under $15/month! Additional highlights include a 2-car attached garage and a partially fenced yard. This home combines comfort, efficiency, and space—don’t miss out! Home is being sold AS-IS.
Last Agent to Sell the Property
The Hardie Group Brokerage Phone: 765-457-7214 Listed on: 05/29/2025
Home Details
Home Type
- Single Family
Est. Annual Taxes
- $1,695
Year Built
- Built in 1965
Lot Details
- 0.35 Acre Lot
- Lot Dimensions are 94 x 145
- Irregular Lot
Parking
- 2 Car Attached Garage
- Driveway
Home Design
- 1,988 Sq Ft Home
- Ranch Style House
- Brick Exterior Construction
- Slab Foundation
Bedrooms and Bathrooms
- 4 Bedrooms
- 2 Full Bathrooms
Location
- Suburban Location
Schools
- Taylor Elementary And Middle School
- Taylor High School
Utilities
- Central Air
- Heating System Uses Gas
Community Details
- Terrace Meadows Subdivision
Listing and Financial Details
- Assessor Parcel Number 34-10-18-252-011.000-015
Ownership History
Purchase Details
Home Financials for this Owner
Home Financials are based on the most recent Mortgage that was taken out on this home.Purchase Details
Similar Homes in Kokomo, IN
Home Values in the Area
Average Home Value in this Area
Purchase History
| Date | Type | Sale Price | Title Company |
|---|---|---|---|
| Deed | -- | None Listed On Document | |
| Quit Claim Deed | -- | Einterz Andrew J |
Mortgage History
| Date | Status | Loan Amount | Loan Type |
|---|---|---|---|
| Open | $220,924 | FHA |
Property History
| Date | Event | Price | Change | Sq Ft Price |
|---|---|---|---|---|
| 06/26/2025 06/26/25 | Sold | $225,000 | 0.0% | $113 / Sq Ft |
| 06/09/2025 06/09/25 | Pending | -- | -- | -- |
| 05/29/2025 05/29/25 | For Sale | $225,000 | -- | $113 / Sq Ft |
Tax History Compared to Growth
Tax History
| Year | Tax Paid | Tax Assessment Tax Assessment Total Assessment is a certain percentage of the fair market value that is determined by local assessors to be the total taxable value of land and additions on the property. | Land | Improvement |
|---|---|---|---|---|
| 2024 | $1,633 | $168,500 | $26,400 | $142,100 |
| 2022 | $1,713 | $170,100 | $26,400 | $143,700 |
| 2021 | $1,485 | $147,500 | $20,500 | $127,000 |
| 2020 | $1,409 | $139,900 | $20,500 | $119,400 |
| 2019 | $1,336 | $134,100 | $20,500 | $113,600 |
| 2018 | $1,348 | $133,300 | $20,500 | $112,800 |
| 2017 | $1,259 | $124,400 | $21,100 | $103,300 |
| 2016 | $1,182 | $116,700 | $21,100 | $95,600 |
| 2014 | $939 | $101,300 | $21,100 | $80,200 |
| 2013 | $685 | $89,500 | $21,100 | $68,400 |
Agents Affiliated with this Home
-
Gina Key

Seller's Agent in 2025
Gina Key
The Hardie Group
(765) 210-9275
23 in this area
1,007 Total Sales
-
Kinlee Oliver
K
Seller Co-Listing Agent in 2025
Kinlee Oliver
The Hardie Group
(765) 457-7214
1 in this area
3 Total Sales
Map
Source: Indiana Regional MLS
MLS Number: 202519984
APN: 34-10-18-252-011.000-015
- 3404 Candy Ln
- 3401 Tally Ho Dr
- 708 Carson Ct
- 3605 Tally Ho Dr
- 3208 Susan Dr
- 3010 Williams Ct
- 1300 Kirk Row
- 3005 Susan Dr
- 1813 Teasdale Ln
- 4605 Orleans Dr
- 924 E Center Rd
- 863 E Center Rd
- LOT 17 S Lafountain St
- LOT 16 S Lafountain St
- 2620 Albright Rd
- 3005 Darwin Ln
- 4232 Colter Dr
- 4026 Highland Springs Dr
- 1009 Springwater Rd
- 2402 Greytwig Dr
