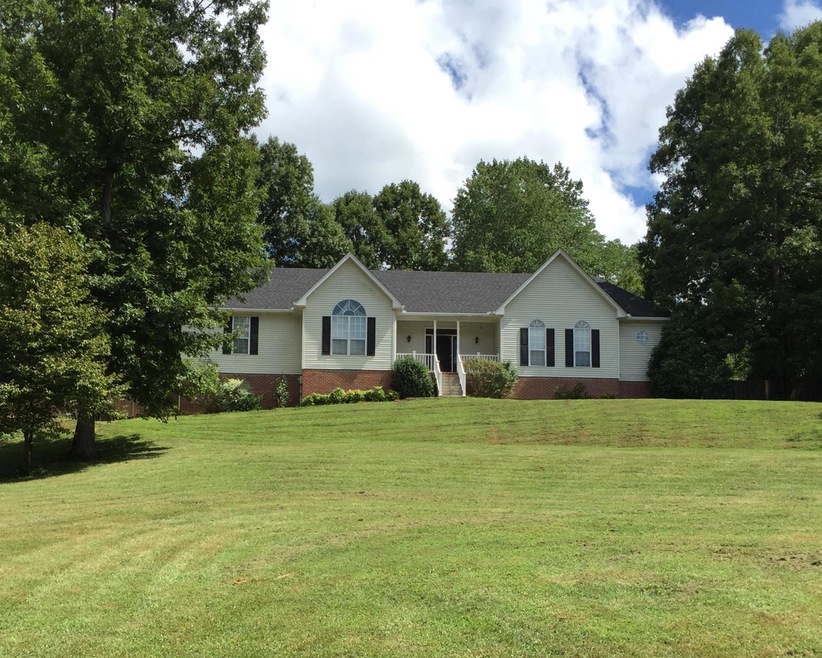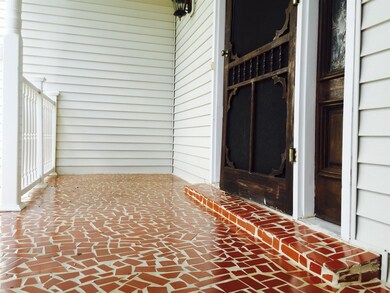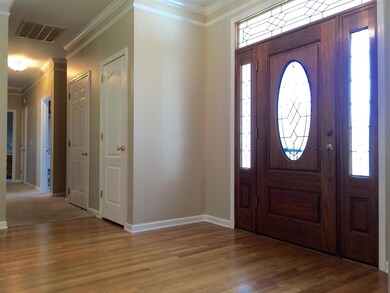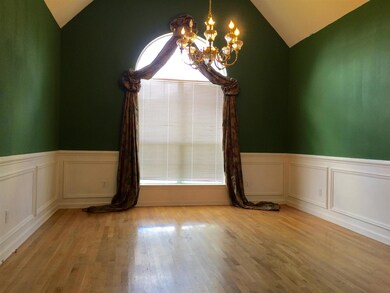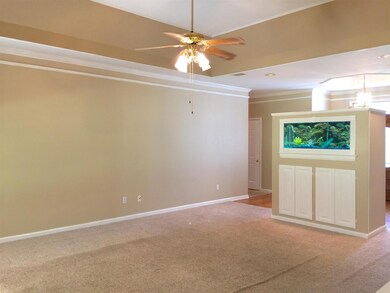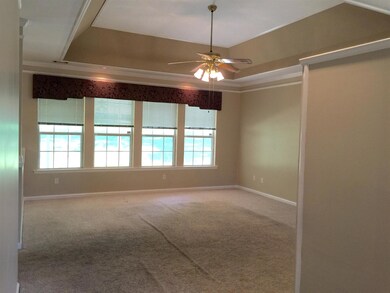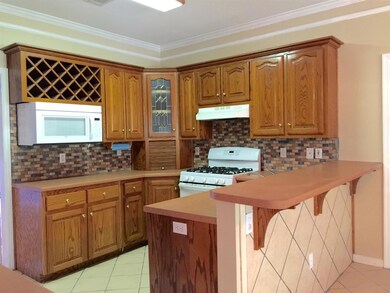
1105 Forest Crossing Joelton, TN 37080
Estimated Value: $405,000 - $519,497
Highlights
- 1.5 Acre Lot
- Separate Formal Living Room
- Covered patio or porch
- Wood Flooring
- Great Room
- 2 Car Attached Garage
About This Home
As of September 2016Impressive Home-Lots of Large Rooms-Full Basement/Multi Car Garage-Concrete Drive-Fenced Yard-Covered Porch & Patio-Crown/Double Crown-Built Ins-Rec Room in Basement-Newer Roof & HVAC-No HOA.
Last Agent to Sell the Property
ANGELA PICKETT
License #321823 Listed on: 08/15/2016
Home Details
Home Type
- Single Family
Est. Annual Taxes
- $1,639
Year Built
- Built in 1994
Lot Details
- 1.5 Acre Lot
- Privacy Fence
Parking
- 2 Car Attached Garage
- Basement Garage
- Garage Door Opener
- Driveway
Home Design
- Combination Foundation
- Shingle Roof
- Vinyl Siding
Interior Spaces
- Property has 2 Levels
- Ceiling Fan
- Great Room
- Separate Formal Living Room
- Home Security System
- Dishwasher
Flooring
- Wood
- Carpet
- Tile
Bedrooms and Bathrooms
- 3 Main Level Bedrooms
- 2 Full Bathrooms
Outdoor Features
- Covered patio or porch
Schools
- East Cheatham Elementary School
- Sycamore Middle School
- Sycamore High School
Utilities
- Cooling Available
- Central Heating
- Septic Tank
Community Details
- Crossings At New Hope Subdivision
Listing and Financial Details
- Assessor Parcel Number 011039P A 06400 000039P
Ownership History
Purchase Details
Home Financials for this Owner
Home Financials are based on the most recent Mortgage that was taken out on this home.Purchase Details
Purchase Details
Purchase Details
Similar Homes in the area
Home Values in the Area
Average Home Value in this Area
Purchase History
| Date | Buyer | Sale Price | Title Company |
|---|---|---|---|
| Drebenstedt Jeremy | $248,900 | Continental Title Ins Co | |
| Carroll Richard N | $210,000 | -- | |
| Howell Steven C | $131,500 | -- | |
| C D R Development | -- | -- |
Mortgage History
| Date | Status | Borrower | Loan Amount |
|---|---|---|---|
| Open | Drebenstedt Jeremy | $442,982 | |
| Closed | Drebenstedt Jeremy | $439,438 | |
| Closed | Debenstedt Jeremy | $360,999 | |
| Closed | Drebenstedt Jeremy | $290,273 | |
| Closed | Drebenstedt Jeremy | $255,272 | |
| Previous Owner | Carroll Richard N | $20,000 | |
| Previous Owner | Richard David W | $101,007 |
Property History
| Date | Event | Price | Change | Sq Ft Price |
|---|---|---|---|---|
| 03/21/2019 03/21/19 | Pending | -- | -- | -- |
| 02/21/2019 02/21/19 | Price Changed | $1,901 | -1.0% | $1 / Sq Ft |
| 01/31/2019 01/31/19 | For Sale | $1,921 | -99.2% | $1 / Sq Ft |
| 01/30/2019 01/30/19 | Off Market | $249,900 | -- | -- |
| 01/30/2019 01/30/19 | For Sale | $1,921 | -99.2% | $1 / Sq Ft |
| 09/30/2016 09/30/16 | Sold | $249,900 | -- | $89 / Sq Ft |
Tax History Compared to Growth
Tax History
| Year | Tax Paid | Tax Assessment Tax Assessment Total Assessment is a certain percentage of the fair market value that is determined by local assessors to be the total taxable value of land and additions on the property. | Land | Improvement |
|---|---|---|---|---|
| 2024 | $2,232 | $128,950 | $20,500 | $108,450 |
| 2023 | $2,278 | $80,000 | $11,150 | $68,850 |
| 2022 | $2,153 | $80,000 | $11,150 | $68,850 |
| 2021 | $2,153 | $80,000 | $11,150 | $68,850 |
| 2020 | $2,153 | $80,000 | $11,150 | $68,850 |
| 2019 | $2,153 | $80,000 | $11,150 | $68,850 |
| 2018 | $2,161 | $68,825 | $6,750 | $62,075 |
| 2017 | $2,044 | $68,825 | $6,750 | $62,075 |
| 2016 | $1,945 | $68,825 | $6,750 | $62,075 |
| 2015 | $1,575 | $52,175 | $6,750 | $45,425 |
| 2014 | $1,575 | $52,175 | $6,750 | $45,425 |
Agents Affiliated with this Home
-
A
Seller's Agent in 2016
ANGELA PICKETT
-
Pam Salas

Buyer's Agent in 2016
Pam Salas
Benchmark Realty, LLC
(615) 668-8882
43 Total Sales
Map
Source: Realtracs
MLS Number: 1756978
APN: 039P-A-064.00
- 7247 Old Clarksville Pike
- 1008 Willowbank Ct
- 2110 Bracey Cir
- 1368 Jason Cir
- 0 Carl Perry Rd
- 1120 Jacobs Ct
- 0 Morgan Unit RTC2905009
- 0 Morgan Unit RTC2905011
- 0 Morgan Unit RTC2905012
- 1029 Aubrey Dr
- 0 W Side Rd Unit RTC2756551
- 7159 Harper Rd
- 2633 Bearwallow Rd
- 6220 Lake Rd
- 0 Fox Dr Unit RTC2538178
- 0 Fox Dr Unit RTC2538177
- 0 Fox Dr Unit RTC2538176
- 0 Fox Dr Unit RTC2538175
- 0 Fox Dr Unit RTC2538174
- 0 Fox Dr Unit RTC2538173
- 1105 Forest Crossing
- 1117 Forest Crossing
- 1125 Forest Crossing
- 1131 Forest Crossing
- 1112 Forest Crossing
- 1133 Forest Crossing
- 1137 Forest Crossing
- 1005 Bradford Place
- 1004 Drewwood Ct
- 1013 Bradford Place
- 1001 Drewwood Ct
- 1019 Bradford Place
- 7053 Old Clarksville Pike
- 1005 Drewwood Ct
- 1025 Bradford Place
- 1012 Drewwood Ct
- 1143 Forest Crossing
- 1002 Bradford Place
- 1018 Bradford Place
