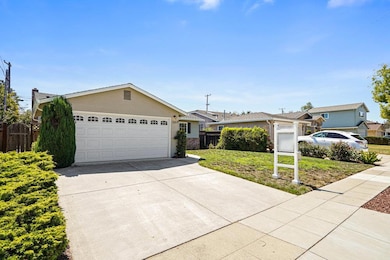
1105 Kentwood Ave Cupertino, CA 95014
Calabazas NeighborhoodHighlights
- Wood Flooring
- Eat-In Kitchen
- Bathtub with Shower
- Abraham Lincoln Elementary School Rated A-
- Double Pane Windows
- Forced Air Heating and Cooling System
About This Home
As of October 2022A charming home located in a prime Cupertino neighborhood. This home features 3 bedrooms and 2 bathrooms in 1,126 square feet. Boasting an open & bright floor plan with gleaming hardwood floors, dual pane windows, copper plumbing, crown molding, and more. Pride of ownership! Meticulously maintained including recent improvements: newer roof & gutters and new air conditioning & furnace. Just a 1⁄2 mile stroll to Jollyman Park, with a partially lighted soccer field, baseball field, play equipment, and picnic areas spread out over 11.5 beautiful acres. Residents can also look into joining the nearby Laurelhurst Cabana Club w/Pool, Sport Courts & Children's Play Area. Live in the heart of Cupertino with wealth of nearby amenities including Whole Foods, Trader Joes, Target, Linda Vista Park, Apple campuses, and more. Easy access to major freeways for commuting up and down the Peninsula with ease. Top Cupertino schools: Lincoln Elementary, Lawson Middle and Monta Vista High (buyers to verify).
Co-Listed By
Dan Isaka
Elevate Group License #02030437
Home Details
Home Type
- Single Family
Est. Annual Taxes
- $23,744
Year Built
- Built in 1961
Lot Details
- 6,225 Sq Ft Lot
- Zoning described as R1
Parking
- 2 Car Garage
Home Design
- Composition Roof
- Concrete Perimeter Foundation
Interior Spaces
- 1,126 Sq Ft Home
- 1-Story Property
- Ceiling Fan
- Wood Burning Fireplace
- Double Pane Windows
- Living Room with Fireplace
- Dining Room
- Laundry in Garage
Kitchen
- Eat-In Kitchen
- Built-In Oven
- Gas Oven
- Microwave
- Dishwasher
- Disposal
Flooring
- Wood
- Tile
- Vinyl
Bedrooms and Bathrooms
- 3 Bedrooms
- 2 Full Bathrooms
- Bathtub with Shower
- Walk-in Shower
Utilities
- Forced Air Heating and Cooling System
Listing and Financial Details
- Assessor Parcel Number 359-31-002
Ownership History
Purchase Details
Home Financials for this Owner
Home Financials are based on the most recent Mortgage that was taken out on this home.Purchase Details
Purchase Details
Home Financials for this Owner
Home Financials are based on the most recent Mortgage that was taken out on this home.Similar Homes in the area
Home Values in the Area
Average Home Value in this Area
Purchase History
| Date | Type | Sale Price | Title Company |
|---|---|---|---|
| Deed | -- | Fidelity National Title | |
| Grant Deed | $1,925,000 | Fidelity National Title | |
| Interfamily Deed Transfer | -- | None Available | |
| Interfamily Deed Transfer | -- | Old Republic Title Company |
Mortgage History
| Date | Status | Loan Amount | Loan Type |
|---|---|---|---|
| Open | $390,000 | New Conventional | |
| Open | $1,347,500 | New Conventional | |
| Previous Owner | $264,000 | New Conventional | |
| Previous Owner | $469,000 | Unknown | |
| Previous Owner | $470,000 | Unknown | |
| Previous Owner | $460,000 | No Value Available | |
| Previous Owner | $455,000 | No Value Available |
Property History
| Date | Event | Price | Change | Sq Ft Price |
|---|---|---|---|---|
| 07/02/2025 07/02/25 | For Sale | $2,389,000 | +24.1% | $2,122 / Sq Ft |
| 10/28/2022 10/28/22 | Sold | $1,925,000 | -3.8% | $1,710 / Sq Ft |
| 09/22/2022 09/22/22 | Pending | -- | -- | -- |
| 08/25/2022 08/25/22 | For Sale | $2,000,000 | -- | $1,776 / Sq Ft |
Tax History Compared to Growth
Tax History
| Year | Tax Paid | Tax Assessment Tax Assessment Total Assessment is a certain percentage of the fair market value that is determined by local assessors to be the total taxable value of land and additions on the property. | Land | Improvement |
|---|---|---|---|---|
| 2024 | $23,744 | $1,963,500 | $1,767,150 | $196,350 |
| 2023 | $23,537 | $1,925,000 | $1,732,500 | $192,500 |
| 2022 | $2,117 | $74,390 | $23,045 | $51,345 |
| 2021 | $2,072 | $72,933 | $22,594 | $50,339 |
| 2020 | $2,032 | $72,186 | $22,363 | $49,823 |
| 2019 | $1,956 | $70,772 | $21,925 | $48,847 |
| 2018 | $1,828 | $69,386 | $21,496 | $47,890 |
| 2017 | $1,783 | $68,026 | $21,075 | $46,951 |
| 2016 | $1,709 | $66,693 | $20,662 | $46,031 |
| 2015 | $1,670 | $65,692 | $20,352 | $45,340 |
| 2014 | $1,619 | $64,406 | $19,954 | $44,452 |
Agents Affiliated with this Home
-
Ted LaScola

Seller's Agent in 2025
Ted LaScola
Coldwell Banker Realty
(408) 355-1546
35 Total Sales
-
Pamela Killion

Seller Co-Listing Agent in 2025
Pamela Killion
Coldwell Banker Realty
(408) 838-2259
32 Total Sales
-
Brad Le

Seller's Agent in 2022
Brad Le
Elevate Group
(408) 270-1945
1 in this area
128 Total Sales
-
D
Seller Co-Listing Agent in 2022
Dan Isaka
Elevate Group
-
Christine Hsu
C
Buyer's Agent in 2022
Christine Hsu
Elevate Group
(650) 388-0108
1 in this area
22 Total Sales
Map
Source: MLSListings
MLS Number: ML81904782
APN: 359-31-002
- 00 Cleo Ave
- 1173 Hunterston Place
- 7274 Ventana Dr
- 1155 Weyburn Ln Unit 9
- 1258 S Stelling Rd
- 7344 Rainbow Dr
- 7162 Bark Ln
- 902 Sage Ct
- 1094 Windsor St
- 20882 Cherryland Dr
- 6984 Chantel Ct
- 6947 Chantel Ct
- 6893 Chantel Ct
- 6886 Chantel Ct
- 21468 Krzich Place
- 21089 Red Fir Ct
- 1641 Jamestown Dr
- 11563 Country Spring Ct
- 1334 S Blaney Ave
- 21710 Regnart Rd





