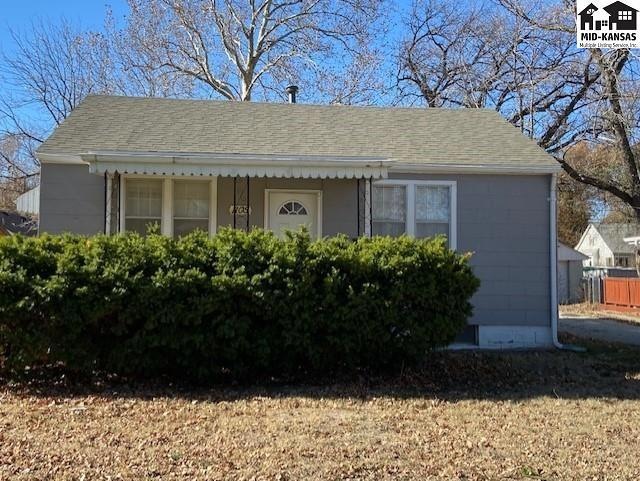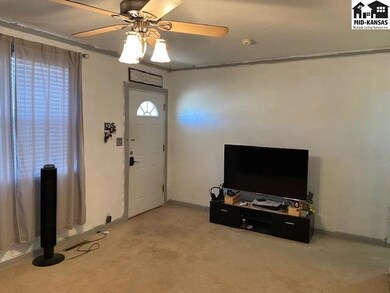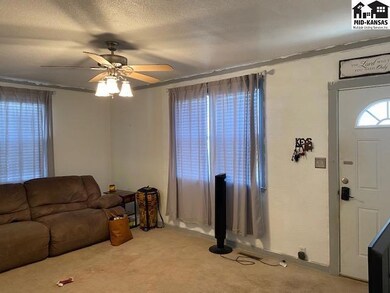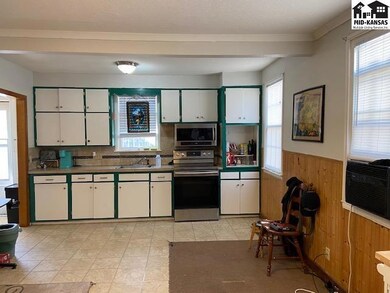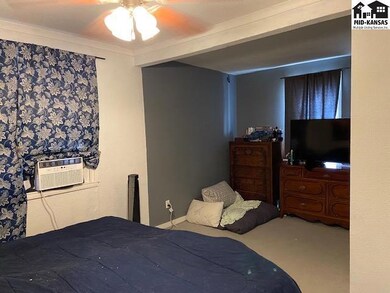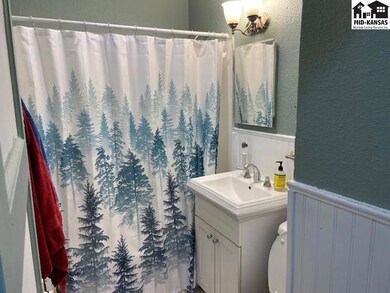
1105 N Main St McPherson, KS 67460
Highlights
- Bonus Room
- Bungalow
- Combination Kitchen and Dining Room
- Patio
- Central Heating and Cooling System
- Ceiling Fan
About This Home
As of December 2022You won't want to miss out on this charming bungalow. This home features 2 bedrooms and a full bathroom upstairs as well as a bonus room with a half bathroom downstairs. The kitchen is a great size for entertaining guests. Roof and gutters replaced in 2022 in addition to a new HVAC system. Property is being sold in "AS IS" condition.
Home Details
Home Type
- Single Family
Est. Annual Taxes
- $1,734
Year Built
- Built in 1946
Lot Details
- 0.5 Acre Lot
- Privacy Fence
Parking
- 1 Car Detached Garage
Home Design
- Bungalow
- Frame Construction
- Composition Roof
- Asbestos Siding
Interior Spaces
- Ceiling Fan
- Combination Kitchen and Dining Room
- Bonus Room
- Carpet
- Partially Finished Basement
Kitchen
- Electric Oven or Range
- Microwave
- Disposal
Bedrooms and Bathrooms
- 2 Main Level Bedrooms
Laundry
- Laundry on lower level
- Electric Dryer
- Washer
Outdoor Features
- Patio
- Storage Shed
Schools
- Lincoln-Mcpherson Elementary School
- Mcpherson Middle School
- Mcpherson High School
Utilities
- Central Heating and Cooling System
- Gas Water Heater
Listing and Financial Details
- Assessor Parcel Number 05913420040100080000
Ownership History
Purchase Details
Similar Homes in McPherson, KS
Home Values in the Area
Average Home Value in this Area
Purchase History
| Date | Type | Sale Price | Title Company |
|---|---|---|---|
| Deed | $56,000 | -- |
Property History
| Date | Event | Price | Change | Sq Ft Price |
|---|---|---|---|---|
| 12/30/2022 12/30/22 | Sold | -- | -- | -- |
| 11/23/2022 11/23/22 | Pending | -- | -- | -- |
| 11/21/2022 11/21/22 | For Sale | $140,000 | +67.3% | $79 / Sq Ft |
| 07/12/2013 07/12/13 | Sold | -- | -- | -- |
| 07/12/2013 07/12/13 | Pending | -- | -- | -- |
| 05/17/2013 05/17/13 | For Sale | $83,700 | -- | $48 / Sq Ft |
Tax History Compared to Growth
Tax History
| Year | Tax Paid | Tax Assessment Tax Assessment Total Assessment is a certain percentage of the fair market value that is determined by local assessors to be the total taxable value of land and additions on the property. | Land | Improvement |
|---|---|---|---|---|
| 2024 | $23 | $15,991 | $3,214 | $12,777 |
| 2023 | $2,235 | $15,525 | $2,908 | $12,617 |
| 2022 | $1,634 | $11,776 | $1,371 | $10,405 |
| 2021 | $1,745 | $11,776 | $1,371 | $10,405 |
| 2020 | $1,731 | $11,776 | $1,371 | $10,405 |
| 2019 | $1,745 | $11,845 | $1,465 | $10,380 |
| 2018 | $1,802 | $12,446 | $1,654 | $10,792 |
| 2017 | $1,753 | $12,202 | $1,530 | $10,672 |
| 2016 | $1,459 | $10,223 | $1,343 | $8,880 |
| 2015 | -- | $10,023 | $883 | $9,140 |
| 2014 | -- | $9,870 | $936 | $8,934 |
Agents Affiliated with this Home
-
Kellie Moore

Seller's Agent in 2022
Kellie Moore
PLAZA/ASTLE REALTY
(785) 865-6400
23 Total Sales
-
Kayla Phillips

Buyer's Agent in 2022
Kayla Phillips
Sheets-Adams, REALTORS - Hutchinson
(620) 245-6379
235 Total Sales
-
John Holthus

Seller's Agent in 2013
John Holthus
Four Seasons Realtors
(620) 241-2435
43 Total Sales
-
Travis Sears
T
Buyer's Agent in 2013
Travis Sears
Elliott Real Estate Agency, Inc.
(620) 755-5226
14 Total Sales
Map
Source: Mid-Kansas MLS
MLS Number: 47464
APN: 134-20-0-40-10-008.00-0
- 1330 N Maple St
- 916 N Grimes St
- 839 N Wheeler St
- 711 E Loomis St
- 505 N Oak St
- 833 N Myers St
- 1407 Dover Rd
- 507 Sonora Dr
- 512 Oaklane St
- 1314 N Myers St
- 708 Manor Ct
- 706 Harvest Ct
- 1456 Ranch Rd
- 1448 Homestead Place
- 526 E Euclid St
- 401 Trail W
- 136 Penn Dr
- 1449 N High Dr
- 1128 E Hulse St
- 1501 N High Dr
