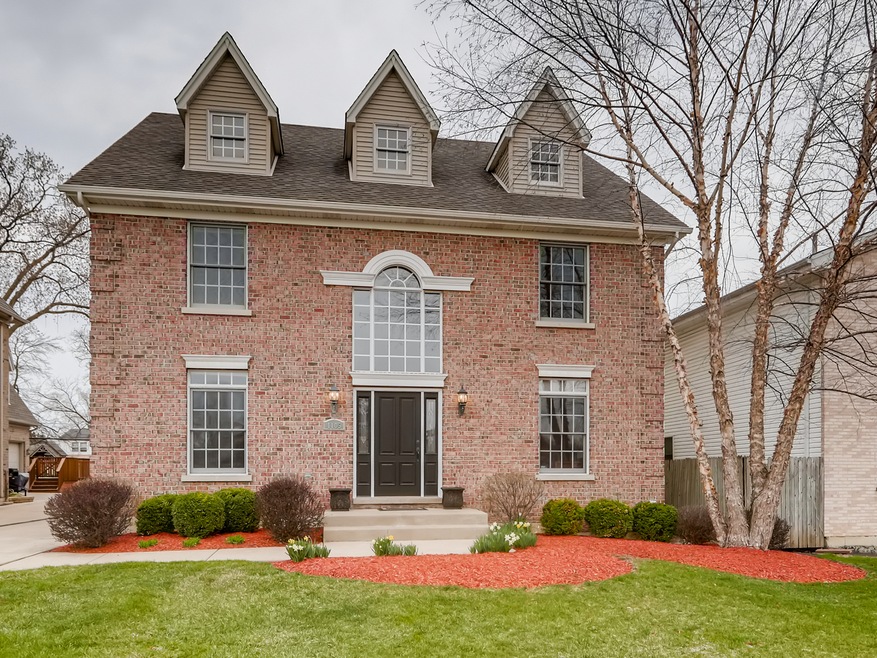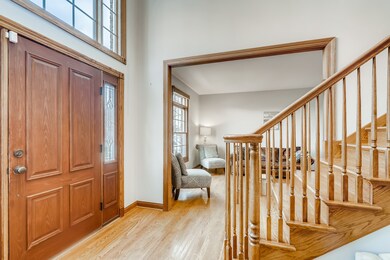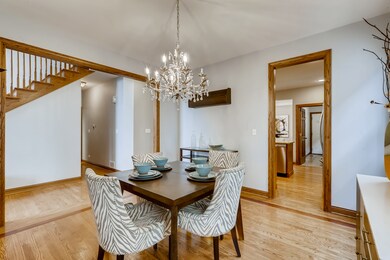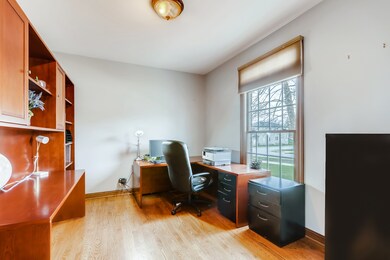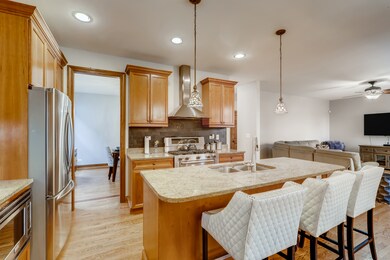
1105 N Princeton Ave Villa Park, IL 60181
Estimated Value: $595,292 - $654,000
Highlights
- Colonial Architecture
- Community Lake
- Recreation Room
- Landscaped Professionally
- Property is near a park
- Vaulted Ceiling
About This Home
As of June 2021Stunning Brick Colonial ~ Meticulously Cared For ~ Grand Foyer ~ 4 Spacious Bedrooms and 2.5 Baths ~ Huge Master Bedroom with Tray Ceilings, Double Walk-in Closets and Luxurious Master Bath ~ Added Bonus Room attached can be an Office, Nursery or Workout Room ~ First Floor Boasts All Transom Windows and Gleaming Inlaid Hardwood Floors ~ Bright and Airy Gourmet Kitchen with Beautiful Granite Counters, Scores of Cabinets, Stainless Appliances and Island ~ Separate Eating Area with Sliding Glass doors to the Paver Patio ~ Adjacent Family Room with Lovely Gas Fireplace ~ Formal Living Room, Dining Room and Office/Playroom round out the First Floor ~ Large Heated 3 car Garage with Epoxy Floors and tons of Storage space ~ Sprawling Unfinished Basement with 9' Ceilings ready for Your Transformation ~ Beautifully Landscaped Fenced Backyard ~ Steps Away From Twin Lakes Park ~ Conveniently Located to Restaurants, Shopping and Highways.
Last Agent to Sell the Property
HomeSmart Realty Group License #475143650 Listed on: 04/05/2021

Home Details
Home Type
- Single Family
Est. Annual Taxes
- $10,657
Year Built
- Built in 2007
Lot Details
- 8,538 Sq Ft Lot
- Lot Dimensions are 50 x 171
- Fenced Yard
- Landscaped Professionally
Parking
- 3 Car Attached Garage
- Garage Transmitter
- Garage Door Opener
- Driveway
- Parking Included in Price
Home Design
- Colonial Architecture
- Brick Exterior Construction
- Concrete Perimeter Foundation
Interior Spaces
- 3,397 Sq Ft Home
- 2-Story Property
- Vaulted Ceiling
- Ceiling Fan
- Skylights
- Fireplace With Gas Starter
- Entrance Foyer
- Family Room with Fireplace
- Sitting Room
- Formal Dining Room
- Den
- Recreation Room
- Wood Flooring
- Dormer Attic
- Carbon Monoxide Detectors
Kitchen
- Range
- Microwave
- High End Refrigerator
- Dishwasher
- Stainless Steel Appliances
- Disposal
Bedrooms and Bathrooms
- 4 Bedrooms
- 4 Potential Bedrooms
- Dual Sinks
- Whirlpool Bathtub
- Separate Shower
Laundry
- Laundry on main level
- Dryer
- Washer
Unfinished Basement
- Basement Fills Entire Space Under The House
- Sump Pump
- Rough-In Basement Bathroom
Schools
- Fullerton Elementary School
- Indian Trail Junior High School
- Addison Trail High School
Utilities
- Forced Air Heating and Cooling System
- Humidifier
- Heating System Uses Natural Gas
- 200+ Amp Service
- Lake Michigan Water
- Overhead Sewers
- Cable TV Available
Additional Features
- Patio
- Property is near a park
Community Details
- Colonial
- Community Lake
Ownership History
Purchase Details
Purchase Details
Purchase Details
Home Financials for this Owner
Home Financials are based on the most recent Mortgage that was taken out on this home.Purchase Details
Home Financials for this Owner
Home Financials are based on the most recent Mortgage that was taken out on this home.Similar Homes in the area
Home Values in the Area
Average Home Value in this Area
Purchase History
| Date | Buyer | Sale Price | Title Company |
|---|---|---|---|
| Mohammed Saleem | -- | None Listed On Document | |
| Fatani Mohammed | -- | Attorney | |
| Fatani Mohammed Amin | $241,500 | -- | |
| Kalsi Bhajan S | $43,000 | Attorneys Title Guaranty Fun |
Mortgage History
| Date | Status | Borrower | Loan Amount |
|---|---|---|---|
| Previous Owner | Fatani Mohammed Amin | $424,000 | |
| Previous Owner | Fatani Mohammed Amin | $390,400 | |
| Previous Owner | Fatani Mohammed Amin | $97,600 | |
| Previous Owner | Fatani Mohammed Amin | $480,250 | |
| Previous Owner | Fatani Mohammed Amin | $225,000 | |
| Previous Owner | Fatani Mohammed A | $156,000 | |
| Previous Owner | Fatani Mohammed Amin | $226,200 | |
| Previous Owner | Fatani Mohammed Amin | $140,000 | |
| Previous Owner | Kalsi Bhajan S | $50,000 |
Property History
| Date | Event | Price | Change | Sq Ft Price |
|---|---|---|---|---|
| 06/02/2021 06/02/21 | Sold | $504,000 | -3.1% | $148 / Sq Ft |
| 04/11/2021 04/11/21 | For Sale | -- | -- | -- |
| 04/09/2021 04/09/21 | Pending | -- | -- | -- |
| 04/05/2021 04/05/21 | For Sale | $520,000 | +25.3% | $153 / Sq Ft |
| 09/11/2014 09/11/14 | Sold | $415,000 | -1.2% | $122 / Sq Ft |
| 06/24/2014 06/24/14 | Pending | -- | -- | -- |
| 05/29/2014 05/29/14 | For Sale | $420,000 | -- | $124 / Sq Ft |
Tax History Compared to Growth
Tax History
| Year | Tax Paid | Tax Assessment Tax Assessment Total Assessment is a certain percentage of the fair market value that is determined by local assessors to be the total taxable value of land and additions on the property. | Land | Improvement |
|---|---|---|---|---|
| 2023 | $10,286 | $172,230 | $33,180 | $139,050 |
| 2022 | $9,905 | $161,160 | $30,660 | $130,500 |
| 2021 | $9,360 | $154,370 | $29,370 | $125,000 |
| 2020 | $9,007 | $147,860 | $28,130 | $119,730 |
| 2019 | $8,932 | $142,170 | $27,050 | $115,120 |
| 2018 | $9,091 | $132,320 | $27,050 | $105,270 |
| 2017 | $8,895 | $126,460 | $25,850 | $100,610 |
| 2016 | $8,497 | $116,760 | $23,870 | $92,890 |
| 2015 | $8,362 | $107,860 | $22,050 | $85,810 |
| 2014 | $8,071 | $103,820 | $25,990 | $77,830 |
| 2013 | $7,681 | $105,940 | $26,520 | $79,420 |
Agents Affiliated with this Home
-
Nancy Griffin

Seller's Agent in 2021
Nancy Griffin
HomeSmart Realty Group
(708) 699-6202
1 in this area
48 Total Sales
-
Jim Murre

Buyer's Agent in 2021
Jim Murre
Coldwell Banker Realty
(847) 217-0148
1 in this area
60 Total Sales
-
Mike Muisenga

Seller's Agent in 2014
Mike Muisenga
Berkshire Hathaway HomeServices Prairie Path REALT
(630) 815-5043
2 in this area
119 Total Sales
-
B
Buyer's Agent in 2014
Bill Prudden
Map
Source: Midwest Real Estate Data (MRED)
MLS Number: MRD11043324
APN: 03-33-406-016
- 747 S Wisconsin Ave
- 600 E Armitage Ave
- 437 E Lorraine Ave
- 204 E Hill St
- 17W517 Manor Ln
- 902 E Krage Dr
- 240 S Villa Ave
- 17W364 3rd St
- 655 W Lorraine Ave
- 651 W Lorraine Ave
- 229 S Addison Rd
- 646 W Babcock Ave
- 416 N Yale Ave
- 300 N Shady Ln
- 577 W Crockett Ave
- 215 E Vermont St
- 223 Bonnie Brae Ave
- 724 N Junior Terrace
- 551 W 3rd St
- 300 W Fullerton Ave Unit 108
- 1105 N Princeton Ave
- 1109 N Princeton Ave
- 1101 N Princeton Ave
- 1117 N Princeton Ave
- 1042 Belden Ave
- 1119 N Princeton Ave
- 45 Belden Ave
- 35 Belden Ave
- 1112 N Princeton Ave
- 1116 N Princeton Ave
- 1116 N Princeton Ave
- 1116 N Princeton Ave
- 1116 N Princeton Ave
- 1116 N Princeton Ave
- 1116 N Princeton Ave
- 1116 N Princeton Ave
- 1116 N Princeton Ave
- 1116 N Princeton Ave
- 1116 N Princeton Ave
- 1108 N Princeton Ave
