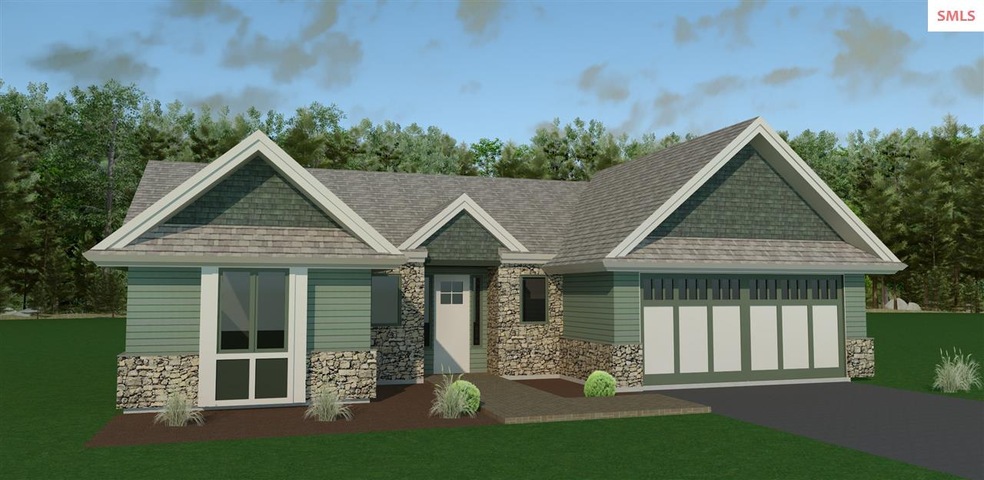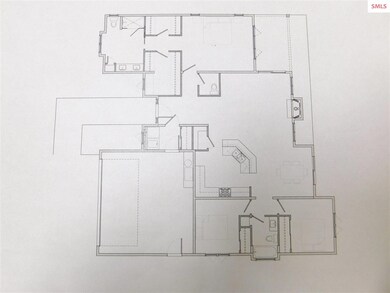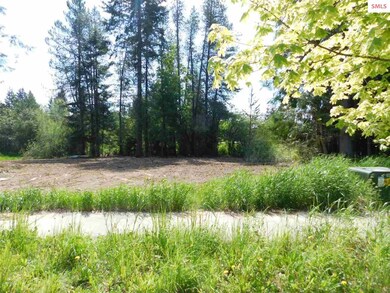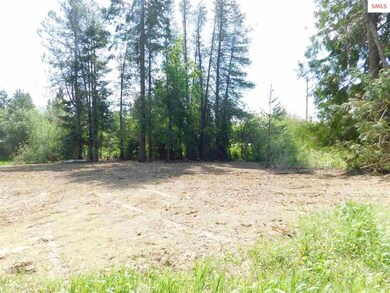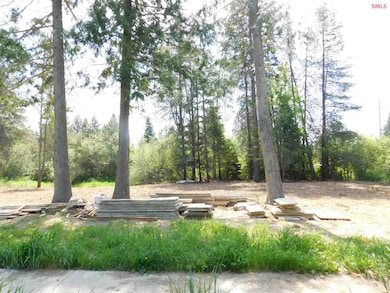
1105 Northview Dr Sandpoint, ID 83864
Highlights
- Public Water Access
- Primary Bedroom Suite
- Mountain View
- Washington Elementary School Rated A-
- Mature Trees
- Deck
About This Home
As of December 2020Still time to pick finishes in this fantastic single level home. Open floor plan, 1730 sq. ft., 3 bedrooms, 2 &1/2 baths. Standard features include: Alder cabinets & doors, wood wrapped windows, built in gas fireplace, tile showers, tile & engineered wood floors, forced air natural gas heating system. Vaulted ceilings in the living & dining rooms w/ 9 foot ceilings through out the rest of the home. Full stainless steel appliance package, with your choice of granite, quartz or custom concrete counter tops. Master bedroom w/two walk-in closets, master bath w/walk-in tile shower, double sinks & linen closet. Kitchen is open to living & dining room, pantry, island breakfast bar. Property is next to the Sandpoint-Dover Trail to walk or ride your bike around town. Covered deck, two car garage,mud/laundry room with storage, mature trees. High speed internet. More info at www.northviewestatessandpoint.com
Last Agent to Sell the Property
Century 21 Riverstone License #SP26380 Listed on: 08/12/2019

Home Details
Home Type
- Single Family
Est. Annual Taxes
- $710
Year Built
- Built in 2019
Lot Details
- 8,276 Sq Ft Lot
- Level Lot
- Mature Trees
HOA Fees
- $21 Monthly HOA Fees
Home Design
- Ranch Style House
- Concrete Foundation
- Frame Construction
Interior Spaces
- 1,730 Sq Ft Home
- Vaulted Ceiling
- Ceiling Fan
- Fireplace
- Vinyl Clad Windows
- First Floor Utility Room
- Laundry Room
- Laminate Flooring
- Mountain Views
Kitchen
- Oven or Range
- Built-In Microwave
- Disposal
Bedrooms and Bathrooms
- 3 Bedrooms
- Primary Bedroom Suite
- Walk-In Closet
- 2.5 Bathrooms
Parking
- 2 Car Attached Garage
- Off-Street Parking
Outdoor Features
- Public Water Access
- Deck
Schools
- Washington Elementary School
- Sandpoint Middle School
- Sandpoint High School
Utilities
- Forced Air Heating System
- Heating System Uses Natural Gas
- Electricity To Lot Line
- Gas Available
Listing and Financial Details
- Assessor Parcel Number RPS37710000130A
Ownership History
Purchase Details
Purchase Details
Purchase Details
Home Financials for this Owner
Home Financials are based on the most recent Mortgage that was taken out on this home.Purchase Details
Home Financials for this Owner
Home Financials are based on the most recent Mortgage that was taken out on this home.Similar Homes in Sandpoint, ID
Home Values in the Area
Average Home Value in this Area
Purchase History
| Date | Type | Sale Price | Title Company |
|---|---|---|---|
| Quit Claim Deed | $130,000 | None Listed On Document | |
| Quit Claim Deed | $130,000 | None Listed On Document | |
| Interfamily Deed Transfer | -- | None Available | |
| Warranty Deed | -- | North Idaho Title Company | |
| Warranty Deed | -- | North Id Ttl Co Coeur Dialen |
Mortgage History
| Date | Status | Loan Amount | Loan Type |
|---|---|---|---|
| Open | $1,033,500 | Reverse Mortgage Home Equity Conversion Mortgage | |
| Closed | $1,033,500 | Reverse Mortgage Home Equity Conversion Mortgage | |
| Previous Owner | $3,237,000 | New Conventional | |
| Previous Owner | $319,000 | New Conventional |
Property History
| Date | Event | Price | Change | Sq Ft Price |
|---|---|---|---|---|
| 12/30/2020 12/30/20 | Sold | -- | -- | -- |
| 09/28/2020 09/28/20 | Pending | -- | -- | -- |
| 09/22/2020 09/22/20 | For Sale | $515,000 | +25.9% | $291 / Sq Ft |
| 10/29/2019 10/29/19 | Sold | -- | -- | -- |
| 09/19/2019 09/19/19 | Pending | -- | -- | -- |
| 08/12/2019 08/12/19 | For Sale | $409,000 | -- | $236 / Sq Ft |
Tax History Compared to Growth
Tax History
| Year | Tax Paid | Tax Assessment Tax Assessment Total Assessment is a certain percentage of the fair market value that is determined by local assessors to be the total taxable value of land and additions on the property. | Land | Improvement |
|---|---|---|---|---|
| 2024 | $3,430 | $628,842 | $233,955 | $394,887 |
| 2023 | $2,735 | $624,453 | $233,955 | $390,498 |
| 2022 | $2,977 | $522,449 | $167,115 | $355,334 |
| 2021 | $3,045 | $398,268 | $106,280 | $291,988 |
| 2020 | $2,713 | $346,871 | $106,280 | $240,591 |
| 2019 | $710 | $65,340 | $65,340 | $0 |
| 2018 | $561 | $59,400 | $59,400 | $0 |
| 2017 | $561 | $44,550 | $0 | $0 |
| 2016 | $587 | $44,550 | $0 | $0 |
| 2015 | -- | $35,640 | $0 | $0 |
| 2014 | -- | $32,400 | $0 | $0 |
Agents Affiliated with this Home
-
Maegan Barrett

Seller's Agent in 2020
Maegan Barrett
RE/MAX CENTENNIAL
(208) 627-7374
7 in this area
39 Total Sales
-
Tyler Wagner

Buyer's Agent in 2020
Tyler Wagner
KELLER WILLIAMS REALTY
(208) 610-2268
27 in this area
108 Total Sales
-
Nicole Bomar

Seller's Agent in 2019
Nicole Bomar
Century 21 Riverstone
(888) 923-8484
28 in this area
97 Total Sales
Map
Source: Selkirk Association of REALTORS®
MLS Number: 20192576
APN: RPS37-710-000130A
- 199 Madera Dr
- 822 Northview Dr
- 1515 Northshore Dr
- NNA Laughing Duck Ln
- 414 Creekside Ln
- 1414 Autumn Ln
- 1100 S Division Ave
- 2123 Browning Way
- 1306 Vineyard
- 702 S Merton Ave
- 704 S Merton Ave
- 601 MacKies Way
- 603 S Olive Ave
- Lot 2 W Pine St
- 424 S Olive Ave Unit 203
- 424 S Olive Ave Unit 303
- 424 S Olive Ave Unit 101
- 424 S Olive Ave
