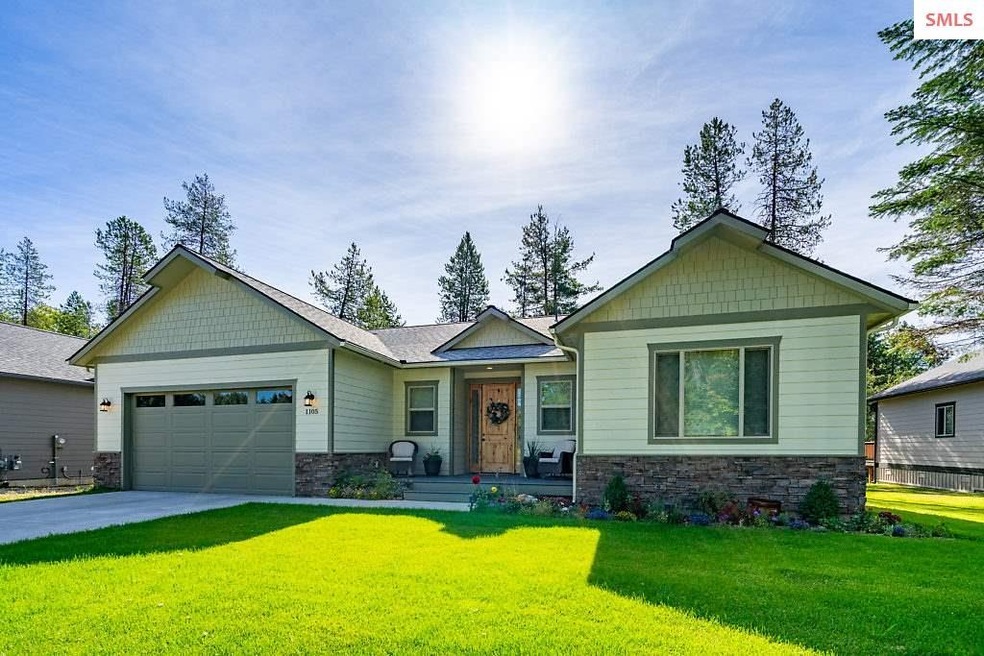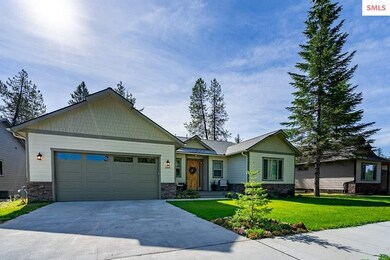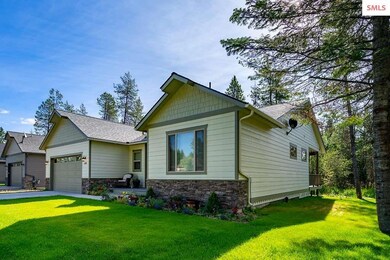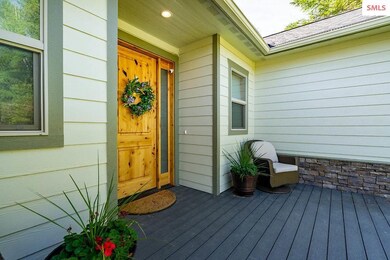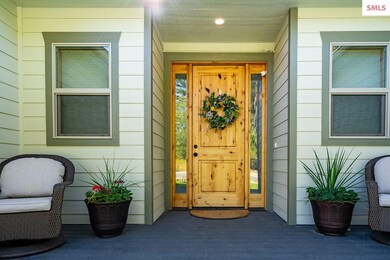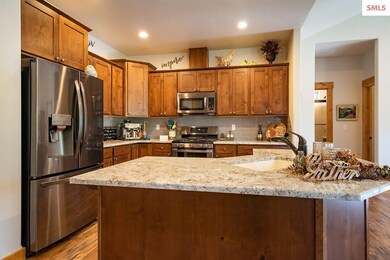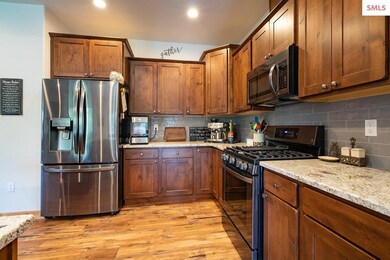
1105 Northview Dr Sandpoint, ID 83864
Highlights
- Public Water Access
- Panoramic View
- Ranch Style House
- Washington Elementary School Rated A-
- Vaulted Ceiling
- Hydromassage or Jetted Bathtub
About This Home
As of December 2020Come live in this beautiful open floor plan, right on the edge of town in a beautiful neighborhood. This barely lived in home was built in 2019, with beautiful finishes that include, gas fireplace, tile shower, tile & engineered wood floors, forced air natural gas heating system. Vaulted ceilings in the living & dining rooms w/ 9 foot ceilings through out the rest of the home. Full stainless steel appliances with beautiful granite, counter tops. Master bedroom w/two walk-in closets, master bath w/ Chromotherapy air jetted tub, double sinks & linen closet. Kitchen is open to living & dining room, pantry, island breakfast bar. Property is next to the Sandpoint-Dover Trail to walk or ride your bike around town. Covered deck, two car garage, laundry room, Landscaped, w/mature trees. High speed TING internet.
Last Agent to Sell the Property
RE/MAX CENTENNIAL License #SP46547 Listed on: 09/22/2020

Home Details
Home Type
- Single Family
Est. Annual Taxes
- $1,375
Year Built
- Built in 2019
Lot Details
- 8,276 Sq Ft Lot
- Level Lot
- Property is zoned Incorporated
HOA Fees
- $21 Monthly HOA Fees
Home Design
- Ranch Style House
- Concrete Foundation
- Frame Construction
- Wood Siding
Interior Spaces
- 1,768 Sq Ft Home
- Vaulted Ceiling
- First Floor Utility Room
- Panoramic Views
Kitchen
- Oven or Range
- Built-In Microwave
- Dishwasher
- Disposal
Bedrooms and Bathrooms
- 3 Bedrooms
- Walk-In Closet
- 2.5 Bathrooms
- Hydromassage or Jetted Bathtub
Parking
- 2 Car Attached Garage
- On-Street Parking
- Off-Street Parking
Outdoor Features
- Public Water Access
- Covered Deck
- Covered patio or porch
Schools
- Washington Elementary School
- Sandpoint Middle School
- Sandpoint High School
Utilities
- Forced Air Heating System
- Heating System Uses Natural Gas
- Electricity To Lot Line
- Gas Available
Listing and Financial Details
- Assessor Parcel Number RPS37710000130A
Ownership History
Purchase Details
Purchase Details
Purchase Details
Home Financials for this Owner
Home Financials are based on the most recent Mortgage that was taken out on this home.Purchase Details
Home Financials for this Owner
Home Financials are based on the most recent Mortgage that was taken out on this home.Similar Homes in Sandpoint, ID
Home Values in the Area
Average Home Value in this Area
Purchase History
| Date | Type | Sale Price | Title Company |
|---|---|---|---|
| Quit Claim Deed | $130,000 | None Listed On Document | |
| Quit Claim Deed | $130,000 | None Listed On Document | |
| Interfamily Deed Transfer | -- | None Available | |
| Warranty Deed | -- | North Idaho Title Company | |
| Warranty Deed | -- | North Id Ttl Co Coeur Dialen |
Mortgage History
| Date | Status | Loan Amount | Loan Type |
|---|---|---|---|
| Open | $1,033,500 | Reverse Mortgage Home Equity Conversion Mortgage | |
| Closed | $1,033,500 | Reverse Mortgage Home Equity Conversion Mortgage | |
| Previous Owner | $3,237,000 | New Conventional | |
| Previous Owner | $319,000 | New Conventional |
Property History
| Date | Event | Price | Change | Sq Ft Price |
|---|---|---|---|---|
| 12/30/2020 12/30/20 | Sold | -- | -- | -- |
| 09/28/2020 09/28/20 | Pending | -- | -- | -- |
| 09/22/2020 09/22/20 | For Sale | $515,000 | +25.9% | $291 / Sq Ft |
| 10/29/2019 10/29/19 | Sold | -- | -- | -- |
| 09/19/2019 09/19/19 | Pending | -- | -- | -- |
| 08/12/2019 08/12/19 | For Sale | $409,000 | -- | $236 / Sq Ft |
Tax History Compared to Growth
Tax History
| Year | Tax Paid | Tax Assessment Tax Assessment Total Assessment is a certain percentage of the fair market value that is determined by local assessors to be the total taxable value of land and additions on the property. | Land | Improvement |
|---|---|---|---|---|
| 2024 | $3,430 | $628,842 | $233,955 | $394,887 |
| 2023 | $2,735 | $624,453 | $233,955 | $390,498 |
| 2022 | $2,977 | $522,449 | $167,115 | $355,334 |
| 2021 | $3,045 | $398,268 | $106,280 | $291,988 |
| 2020 | $2,713 | $346,871 | $106,280 | $240,591 |
| 2019 | $710 | $65,340 | $65,340 | $0 |
| 2018 | $561 | $59,400 | $59,400 | $0 |
| 2017 | $561 | $44,550 | $0 | $0 |
| 2016 | $587 | $44,550 | $0 | $0 |
| 2015 | -- | $35,640 | $0 | $0 |
| 2014 | -- | $32,400 | $0 | $0 |
Agents Affiliated with this Home
-

Seller's Agent in 2020
Maegan Barrett
RE/MAX CENTENNIAL
(208) 627-7374
7 in this area
39 Total Sales
-

Buyer's Agent in 2020
Tyler Wagner
KELLER WILLIAMS REALTY
(208) 610-2268
27 in this area
111 Total Sales
-

Seller's Agent in 2019
Nicole Bomar
Century 21 Riverstone
(888) 923-8484
26 in this area
95 Total Sales
Map
Source: Selkirk Association of REALTORS®
MLS Number: 20202854
APN: RPS37-710-000130A
- 199 Madera Dr
- 1320 Mathison Dr
- 135 Madera Dr
- 11 Canoe Cove
- 71 Widgeon Hollow
- 1515 Northshore Dr
- NNA Laughing Duck Ln
- 414 Creekside Ln
- 1721 Northshore Dr
- 1410 J r Ct
- 1100 S Division Ave
- 2123 Browning Way
- 702 S Merton Ave
- 704 S Merton Ave
- 601 MacKies Way
- 603 S Olive Ave
- 424 S Olive Ave Unit 203
- 424 S Olive Ave
