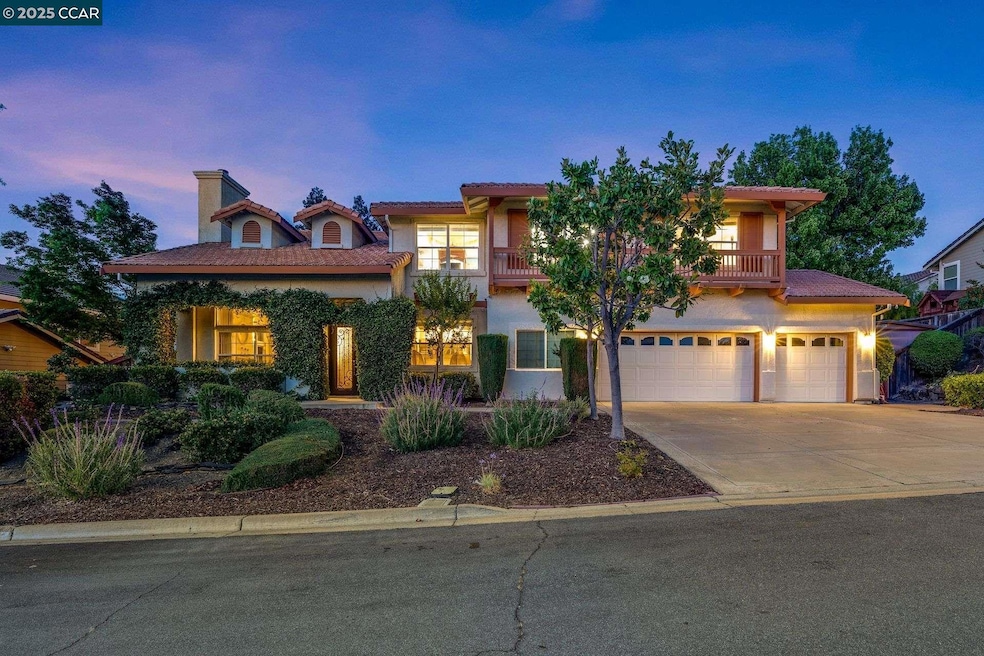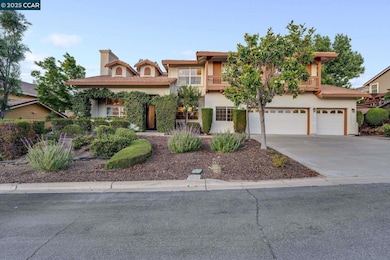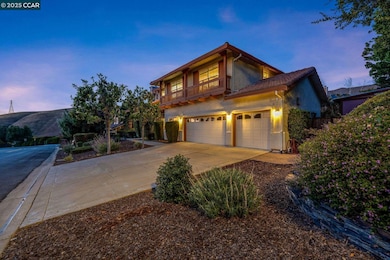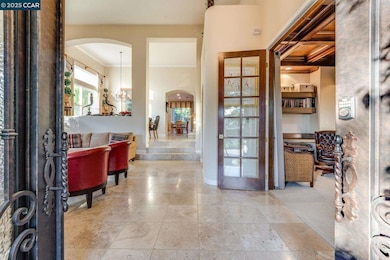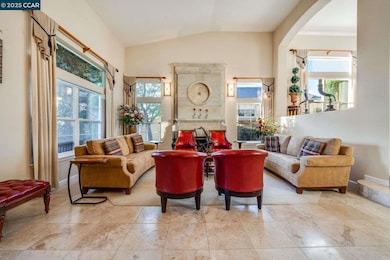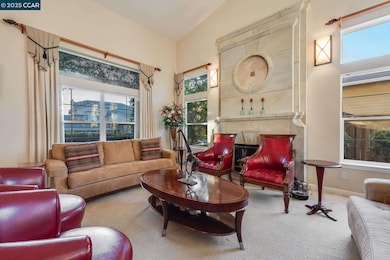1105 Peacock Creek Dr Clayton, CA 94517
Estimated payment $10,482/month
Highlights
- Fireplace in Primary Bedroom
- Contemporary Architecture
- No HOA
- Mt. Diablo Elementary School Rated A-
- Wood Flooring
- 3 Car Direct Access Garage
About This Home
Discover your personal oasis at 1105 Peacock Creek Drive, where luxury meets comfort in this stunning 4294 square foot masterpiece. This aspirational home boasts 5 bedrooms and 3.5 bathrooms, offering the perfect blend of space and sophistication for the most discerning buyer. As you step inside, you're greeted by an airy, light-filled interior that speaks to modern elegance. The heart of the home is a chef's dream kitchen, featuring high-end stainless steel appliances, custom cabinetry, expansive granite countertops, skylight plus large center island. The lavish primary suite is a true retreat with its spa-like bathroom, complete with a soaking tub, walk-in shower, and dual vanities. Throughout the home, you'll find thoughtful details like hardwood floors, recessed lighting, and stylish window treatments. The family room boasts a sleek entertainment center, perfect for movie nights or hosting gatherings. For those who work from home, a dedicated office space ensures productivity in a serene setting. This two-story haven also includes an exercise room for your wellness routine. Located in desirable Clayton, embrace the pinnacle of California living in this exquisite home, within walking distance of the Oakhurst golf course! Owner willing to lease the home for $7300 month.
Home Details
Home Type
- Single Family
Est. Annual Taxes
- $13,333
Year Built
- Built in 1996
Lot Details
- 10,300 Sq Ft Lot
Parking
- 3 Car Direct Access Garage
- Garage Door Opener
Home Design
- Contemporary Architecture
- Tile Roof
- Stucco
Interior Spaces
- 2-Story Property
- Recessed Lighting
- Family Room with Fireplace
- 3 Fireplaces
- Living Room with Fireplace
Kitchen
- Built-In Range
- Dishwasher
Flooring
- Wood
- Carpet
- Tile
Bedrooms and Bathrooms
- 5 Bedrooms
- Fireplace in Primary Bedroom
- Soaking Tub
Utilities
- Zoned Heating and Cooling System
- Gas Water Heater
Community Details
- No Home Owners Association
- Peacock Creek Subdivision
Listing and Financial Details
- Assessor Parcel Number 1185000302
Map
Home Values in the Area
Average Home Value in this Area
Tax History
| Year | Tax Paid | Tax Assessment Tax Assessment Total Assessment is a certain percentage of the fair market value that is determined by local assessors to be the total taxable value of land and additions on the property. | Land | Improvement |
|---|---|---|---|---|
| 2025 | $13,333 | $1,115,047 | $572,594 | $542,453 |
| 2024 | $13,097 | $1,093,184 | $561,367 | $531,817 |
| 2023 | $13,097 | $1,071,750 | $550,360 | $521,390 |
| 2022 | $13,068 | $1,050,736 | $539,569 | $511,167 |
| 2021 | $12,858 | $1,030,135 | $528,990 | $501,145 |
| 2019 | $12,860 | $999,582 | $513,300 | $486,282 |
| 2018 | $12,411 | $979,984 | $503,236 | $476,748 |
| 2017 | $12,036 | $960,769 | $493,369 | $467,400 |
| 2016 | $11,754 | $941,932 | $483,696 | $458,236 |
| 2015 | $11,665 | $927,784 | $476,431 | $451,353 |
| 2014 | $11,510 | $909,611 | $467,099 | $442,512 |
Property History
| Date | Event | Price | List to Sale | Price per Sq Ft |
|---|---|---|---|---|
| 11/13/2025 11/13/25 | For Rent | $7,300 | 0.0% | -- |
| 11/11/2025 11/11/25 | For Sale | $1,778,000 | -0.6% | $414 / Sq Ft |
| 09/02/2025 09/02/25 | For Sale | $1,788,000 | -- | $416 / Sq Ft |
Purchase History
| Date | Type | Sale Price | Title Company |
|---|---|---|---|
| Corporate Deed | $740,000 | North American Title Co | |
| Grant Deed | $1,311,000 | North American Title Co |
Mortgage History
| Date | Status | Loan Amount | Loan Type |
|---|---|---|---|
| Previous Owner | $465,000 | Purchase Money Mortgage | |
| Previous Owner | $15,000,000 | Purchase Money Mortgage |
Source: Contra Costa Association of REALTORS®
MLS Number: 41117203
APN: 118-500-030-2
- 1021 Pebble Beach Dr
- 1023 Pebble Beach Dr
- 1040 Pebble Beach Dr
- 1295 Shell Cir Unit 1
- 1280 Shell Cir
- 1398 Shell Ln
- 4 Mt Wilson Way
- 1221 Buckeye Terrace
- 23 Mt Wilson Way
- 1039 Feather Cir
- 980 Oak St
- 7 Clark Creek Cir
- 5900 High St
- 1731 Indian Wells Way
- 814 Chert Place
- 186 Mt Wilson Way
- 337 Saclan Terrace
- 785 Bloching Cir
- 1 Petar Ct
- 5872 Herriman Dr
- 6401 Center St
- 367 Mt Washington Way
- 1505 Kirker Pass Rd Unit 242
- 5474 Roundtree Place Unit ID1305048P
- 5468 Roundtree Place Unit D
- 5255 Clayton Rd
- 1447 Balhan Dr
- 829 Deer Spring Cir
- 5025 Valley Crest Dr Unit 146
- 4695 S Larwin Ave
- 1455 Latour Ln Unit 20
- 1000 Pheasant Dr
- 241 W Buchanan Rd
- 1490 Bel Air Dr
- 4359 Oakdale Place
- 30 Castlewood Dr
- 4301 Hillview Dr
- 4315 Scenic Ave
- 4234 Hillview Dr
- 4265 Clayton Rd
