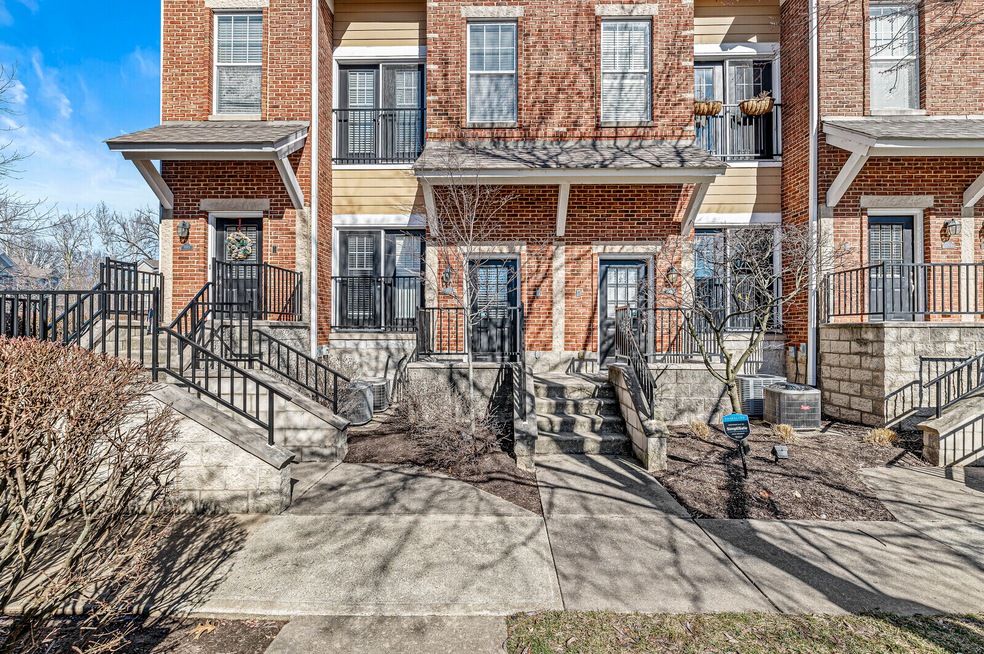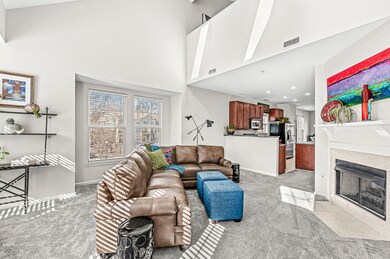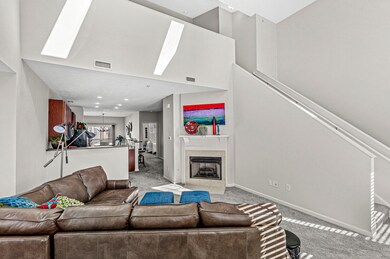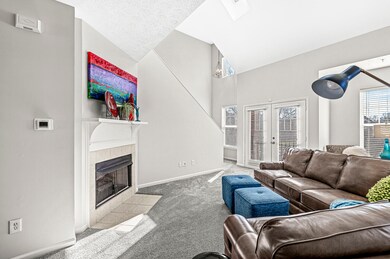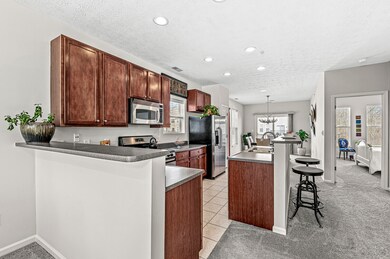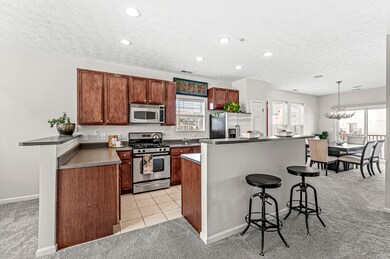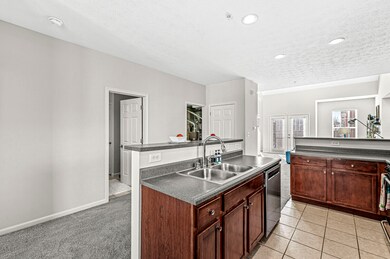
1105 Reserve Way Indianapolis, IN 46220
Broad Ripple NeighborhoodHighlights
- View of Trees or Woods
- Vaulted Ceiling
- Corner Lot
- Mature Trees
- Traditional Architecture
- Great Room with Fireplace
About This Home
As of April 2024You'll love this rare, end unit townhome! The living room greets you with a two story vaulted ceiling and gas log fireplace. The two skylights plus the additional end unit windows bring in tons of natural light. Stainless steel appliances located in the kitchen. The adjacent dining area is ideal for family dinners and gathering with friends. Additionally, there is a bedroom, full bathroom and laundry room on the main level. The upstairs loft is perfect for a home office. Spacious primary bedroom features an en-suite bathroom with a shower and separate soaking tub. Ample room for your wardrobe in the two walk-in closets. Tandem two car garage offers off street parking and storage. 1105 Reserve Way overlooks the community pool, has views of the wooded area to the north and enjoys green space outside the front door. The sidewalk connects directly to the Monon Trail. Welcome home to The Reserve at Broad Ripple!
Last Agent to Sell the Property
Thompson Home Sales Brokerage Email: chad@thompsonhomesales.com License #RB14036307 Listed on: 02/20/2024
Property Details
Home Type
- Condominium
Est. Annual Taxes
- $3,144
Year Built
- Built in 2005
HOA Fees
- $290 Monthly HOA Fees
Parking
- 2 Car Attached Garage
- Side or Rear Entrance to Parking
- Tandem Parking
- Garage Door Opener
Property Views
- Pond
- Woods
Home Design
- Traditional Architecture
- Brick Exterior Construction
- Block Foundation
- Poured Concrete
- Cement Siding
Interior Spaces
- 2-Story Property
- Vaulted Ceiling
- Skylights
- Fireplace With Gas Starter
- Vinyl Clad Windows
- Great Room with Fireplace
- Formal Dining Room
- Attic Access Panel
- Laundry on main level
Kitchen
- Breakfast Bar
- Gas Oven
- <<microwave>>
- Dishwasher
- Kitchen Island
- Disposal
Bedrooms and Bathrooms
- 2 Bedrooms
- Walk-In Closet
- Dual Vanity Sinks in Primary Bathroom
Utilities
- Forced Air Heating System
- Heating System Uses Gas
- Gas Water Heater
Additional Features
- Balcony
- Mature Trees
Listing and Financial Details
- Assessor Parcel Number 490336123073000801
Community Details
Overview
- Association fees include home owners, sewer, insurance, lawncare, ground maintenance, maintenance structure, maintenance, nature area, management, trash
- Association Phone (317) 558-5396
- Reserve At Broad Ripple Subdivision
- Property managed by Kirkpatrick Management
Recreation
- Community Pool
- Hiking Trails
Ownership History
Purchase Details
Home Financials for this Owner
Home Financials are based on the most recent Mortgage that was taken out on this home.Purchase Details
Home Financials for this Owner
Home Financials are based on the most recent Mortgage that was taken out on this home.Purchase Details
Home Financials for this Owner
Home Financials are based on the most recent Mortgage that was taken out on this home.Purchase Details
Similar Homes in Indianapolis, IN
Home Values in the Area
Average Home Value in this Area
Purchase History
| Date | Type | Sale Price | Title Company |
|---|---|---|---|
| Warranty Deed | $347,000 | None Listed On Document | |
| Deed | $260,000 | -- | |
| Warranty Deed | $260,000 | Meridian Title Corporation | |
| Warranty Deed | -- | Mtc | |
| Warranty Deed | -- | None Available |
Mortgage History
| Date | Status | Loan Amount | Loan Type |
|---|---|---|---|
| Previous Owner | $156,000 | New Conventional | |
| Previous Owner | $195,000 | New Conventional | |
| Previous Owner | $175,120 | New Conventional | |
| Previous Owner | $20,000 | Future Advance Clause Open End Mortgage | |
| Previous Owner | $215,800 | New Conventional |
Property History
| Date | Event | Price | Change | Sq Ft Price |
|---|---|---|---|---|
| 04/01/2024 04/01/24 | Sold | $347,000 | -2.3% | $178 / Sq Ft |
| 03/03/2024 03/03/24 | Pending | -- | -- | -- |
| 03/01/2024 03/01/24 | Price Changed | $355,000 | -0.8% | $182 / Sq Ft |
| 02/20/2024 02/20/24 | For Sale | $358,000 | +37.7% | $184 / Sq Ft |
| 08/23/2018 08/23/18 | Sold | $260,000 | 0.0% | $134 / Sq Ft |
| 07/03/2018 07/03/18 | Pending | -- | -- | -- |
| 06/27/2018 06/27/18 | For Sale | $260,000 | +18.8% | $134 / Sq Ft |
| 10/02/2014 10/02/14 | Sold | $218,900 | -0.5% | $112 / Sq Ft |
| 08/24/2014 08/24/14 | For Sale | $219,900 | -- | $113 / Sq Ft |
Tax History Compared to Growth
Tax History
| Year | Tax Paid | Tax Assessment Tax Assessment Total Assessment is a certain percentage of the fair market value that is determined by local assessors to be the total taxable value of land and additions on the property. | Land | Improvement |
|---|---|---|---|---|
| 2024 | $4,047 | $319,200 | $26,700 | $292,500 |
| 2023 | $4,047 | $335,500 | $26,800 | $308,700 |
| 2022 | $3,725 | $307,000 | $26,700 | $280,300 |
| 2021 | $3,193 | $270,300 | $26,500 | $243,800 |
| 2020 | $3,081 | $276,500 | $26,400 | $250,100 |
| 2019 | $3,285 | $271,600 | $26,500 | $245,100 |
| 2018 | $3,240 | $265,600 | $26,500 | $239,100 |
| 2017 | $2,620 | $241,900 | $26,400 | $215,500 |
| 2016 | $2,471 | $233,200 | $26,300 | $206,900 |
| 2014 | $2,497 | $231,300 | $26,900 | $204,400 |
| 2013 | $2,565 | $244,200 | $27,100 | $217,100 |
Agents Affiliated with this Home
-
Chad Thompson

Seller's Agent in 2024
Chad Thompson
Thompson Home Sales
(317) 519-3542
15 in this area
42 Total Sales
-
Alex Teegen

Buyer's Agent in 2024
Alex Teegen
F.C. Tucker Company
(317) 443-6372
2 in this area
52 Total Sales
-
Bif Ward

Buyer Co-Listing Agent in 2024
Bif Ward
F.C. Tucker Company
(317) 590-7871
7 in this area
477 Total Sales
-
Michael Johns

Seller's Agent in 2018
Michael Johns
CENTURY 21 Scheetz
25 Total Sales
-
Lisa Stokes-Bear

Seller's Agent in 2014
Lisa Stokes-Bear
CENTURY 21 Scheetz
(317) 513-4086
258 Total Sales
-
D. Honesty Hart

Buyer's Agent in 2014
D. Honesty Hart
CENTURY 21 Scheetz
(317) 432-2779
27 Total Sales
Map
Source: MIBOR Broker Listing Cooperative®
MLS Number: 21963858
APN: 49-03-36-123-073.000-801
- 952 Junction Place
- 1064 Reserve Way
- 1074 Reserve Way
- 6592 Reserve Dr
- 6633 Reserve Dr
- 6556 Reserve Dr
- 6595 Reserve Dr
- 6531 Ferguson St
- 6639 N College Ave
- 6560 Dawson Lake Dr
- 6916 Ralph Ct
- 6920 Wesley Ct
- 6926 Wesley Ct
- 6730 Spirit Lake Dr Unit 202
- 6760 Spirit Lake Dr Unit 201
- 6307 Broadway St
- 7060 N Park Ave
- 6625 Riverfront Ave
- 6348 Kingsley Dr
- 1802 E 66th St
