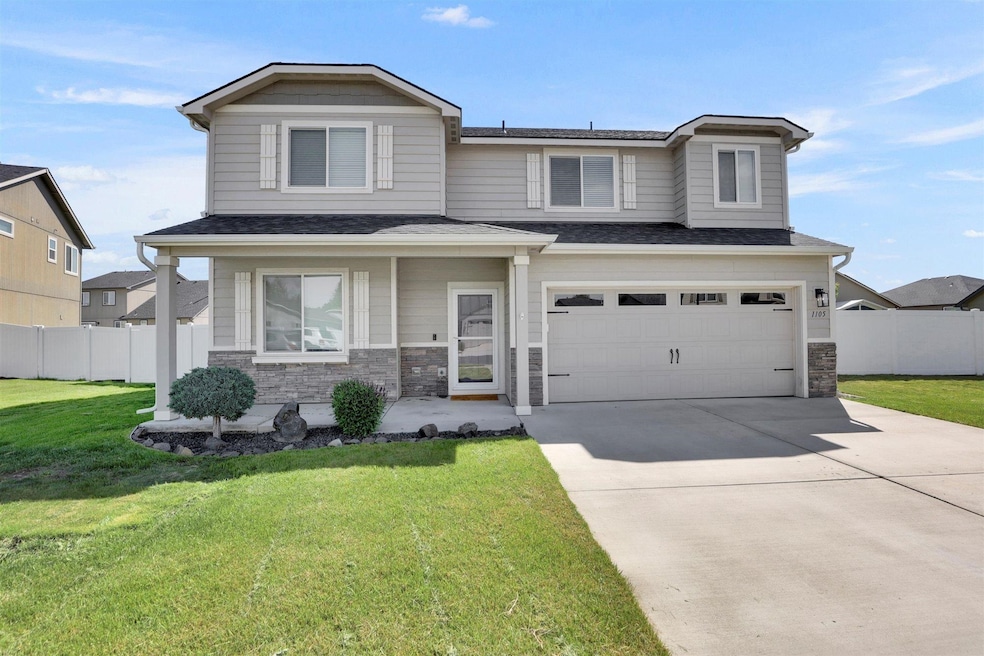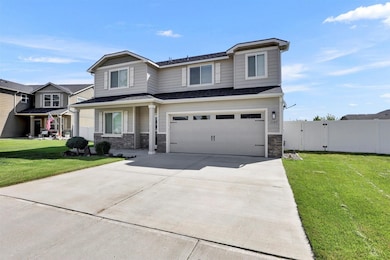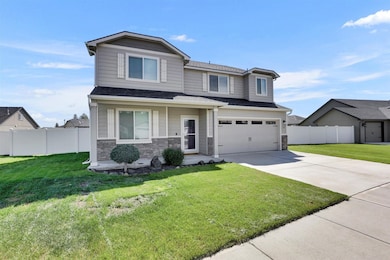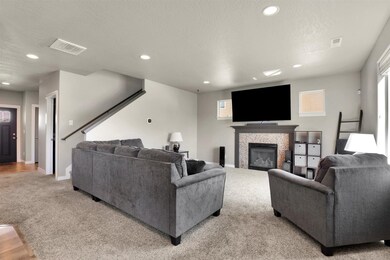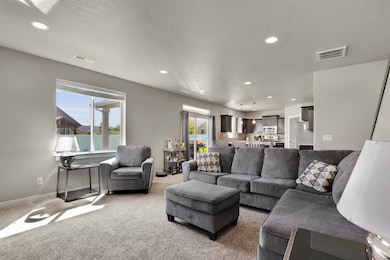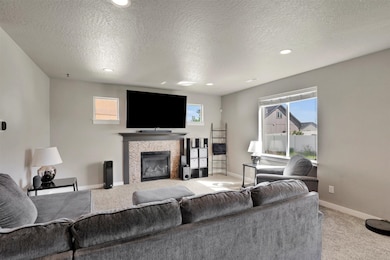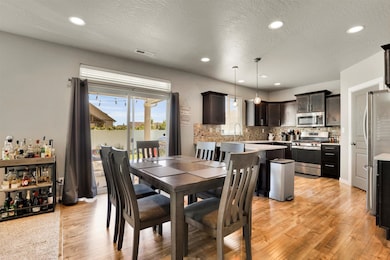1105 S Oswald St Spokane, WA 99224
West Spokane NeighborhoodEstimated payment $3,010/month
Highlights
- Craftsman Architecture
- Fenced Yard
- Oversized Parking
- Territorial View
- 2 Car Attached Garage
- Brick or Stone Veneer
About This Home
Welcome to your new home! This 5 bedroom, 3 bath home features an inviting open concept layout that seamlessly connects the spacious kitchen and living area. The modern kitchen comes equipped with included appliances and quartz countertops, perfect for culinary enthusiasts and gatherings. Enjoy cozy evenings by the gas fireplace in the living room or host outdoor gatherings on the covered patio overlooking the fenced backyard, ideal for children and pets to play. Retreat to the large primary bedroom featuring an ensuite bathroom for added privacy and comfort. Located in a quiet neighborhood, this home offers a perfect balance of tranquility and convenience. You'll be just 13 minutes from Fairchild Air Force Base and 11 minutes from downtown Spokane, with easy access to restaurants, the movies, and shopping. The two-car garage provides ample storage and parking space. Don't miss this opportunity to make this lovely home your own. Schedule a showing today! One year home warranty provided at no cost to buyer.
Home Details
Home Type
- Single Family
Year Built
- Built in 2017
Lot Details
- 8,276 Sq Ft Lot
- Fenced Yard
- Level Lot
- Open Lot
- Sprinkler System
HOA Fees
- $16 Monthly HOA Fees
Parking
- 2 Car Attached Garage
- Oversized Parking
- Garage Door Opener
Home Design
- Craftsman Architecture
- Contemporary Architecture
- Brick or Stone Veneer
Interior Spaces
- 2,202 Sq Ft Home
- 2-Story Property
- Gas Fireplace
- Vinyl Clad Windows
- Territorial Views
Kitchen
- Free-Standing Range
- Microwave
- Dishwasher
- Disposal
Bedrooms and Bathrooms
- 5 Bedrooms
- 3 Bathrooms
Schools
- Cheney Middle School
- Cheney High School
Additional Features
- Patio
- Forced Air Heating and Cooling System
Community Details
- Pillar Rock Estates Subdivision
Listing and Financial Details
- Assessor Parcel Number 25203.2304
Map
Home Values in the Area
Average Home Value in this Area
Tax History
| Year | Tax Paid | Tax Assessment Tax Assessment Total Assessment is a certain percentage of the fair market value that is determined by local assessors to be the total taxable value of land and additions on the property. | Land | Improvement |
|---|---|---|---|---|
| 2025 | $4,370 | $450,600 | $95,000 | $355,600 |
| 2024 | $4,370 | $434,800 | $90,000 | $344,800 |
| 2023 | $3,544 | $457,400 | $85,000 | $372,400 |
| 2022 | $3,636 | $422,900 | $85,000 | $337,900 |
| 2021 | $3,451 | $300,200 | $45,000 | $255,200 |
| 2020 | $3,346 | $278,500 | $35,000 | $243,500 |
| 2019 | $2,889 | $246,900 | $35,000 | $211,900 |
| 2018 | $1,738 | $126,200 | $35,000 | $91,200 |
Property History
| Date | Event | Price | List to Sale | Price per Sq Ft | Prior Sale |
|---|---|---|---|---|---|
| 11/25/2025 11/25/25 | Price Changed | $499,999 | -0.6% | $227 / Sq Ft | |
| 09/29/2025 09/29/25 | Price Changed | $503,000 | -1.4% | $228 / Sq Ft | |
| 07/03/2025 07/03/25 | Price Changed | $510,000 | -1.0% | $232 / Sq Ft | |
| 05/28/2025 05/28/25 | For Sale | $515,000 | +9.6% | $234 / Sq Ft | |
| 12/30/2022 12/30/22 | Sold | $470,000 | -1.1% | $213 / Sq Ft | View Prior Sale |
| 12/06/2022 12/06/22 | Pending | -- | -- | -- | |
| 11/16/2022 11/16/22 | Price Changed | $475,000 | -4.0% | $216 / Sq Ft | |
| 10/21/2022 10/21/22 | For Sale | $495,000 | +40.4% | $225 / Sq Ft | |
| 08/11/2020 08/11/20 | Sold | $352,500 | -0.7% | $160 / Sq Ft | View Prior Sale |
| 07/11/2020 07/11/20 | Pending | -- | -- | -- | |
| 07/10/2020 07/10/20 | Price Changed | $354,900 | -1.1% | $161 / Sq Ft | |
| 07/10/2020 07/10/20 | Price Changed | $358,900 | -0.3% | $163 / Sq Ft | |
| 06/22/2020 06/22/20 | For Sale | $359,900 | +36.4% | $163 / Sq Ft | |
| 10/25/2017 10/25/17 | Sold | $263,804 | 0.0% | $120 / Sq Ft | View Prior Sale |
| 05/30/2017 05/30/17 | Pending | -- | -- | -- | |
| 05/30/2017 05/30/17 | For Sale | $263,804 | -- | $120 / Sq Ft |
Purchase History
| Date | Type | Sale Price | Title Company |
|---|---|---|---|
| Warranty Deed | -- | Vista Title And Escrow Llc | |
| Warranty Deed | $352,500 | First American Title Ins Co | |
| Special Warranty Deed | $263,804 | Inland Professional Title | |
| Warranty Deed | $204,000 | First American Title Ins Co |
Mortgage History
| Date | Status | Loan Amount | Loan Type |
|---|---|---|---|
| Open | $480,810 | VA | |
| Previous Owner | $306,735 | VA | |
| Previous Owner | $270,135 | VA | |
| Closed | $0 | Undefined Multiple Amounts |
Source: Spokane Association of REALTORS®
MLS Number: 202517530
APN: 25203.2304
- 1119 S Soda Rd
- 9107 W Pirates Ct
- 8630 W Campus Dr
- 1101 S Pillar Rock Dr
- 4611 W Sunset Hwy Unit 1720 S. Assembly Roa
- LOT U S Route 2
- 804 S Quamash Ct
- 1551 S Deer Heights Rd Unit C-105
- 902 S Bogen Ct
- 7527 W Greenwood Rd
- 1625 S Hayford Rd
- 00 N Hayford Rd
- 9924 W Balmer Rd
- 7xxx W Deno Rd
- 8200 W Mission Rd
- 61XX W Deno Rd
- 8250 W Mission Rd
- 000 W 10th & 12th Ave
- 825 S Avalon St
- Xxx W Trails Rd
- 10620 W 12th Ave
- 1715 S Hayford Rd
- 822 S Delfino Ln
- 10913 W 6th Ave
- 11103 W 6th Ave
- 304-S Kalispel Way
- 802 S Garfield Rd
- 12501 W Sixth Ave
- 1403 S Assembly St
- 4719 W Garden Springs Rd
- 4506 S Ranger Rd
- 1302 S Westcliff Place
- 13660 W 6th Ave
- 13663 W 6th Ave
- 1001 S Westcliff Place
- 2808 S Assembly Rd
- 3105 S Assembly Rd
- 5708 S Spotted Rd
- 1605 N River Ridge Blvd
- 4140-4160 W Fort Wright Dr
