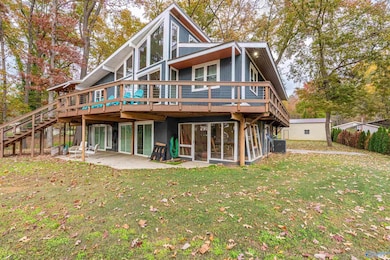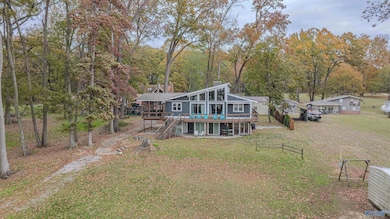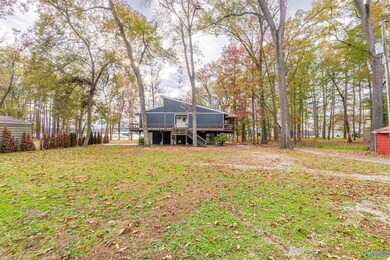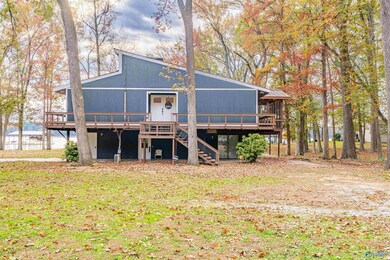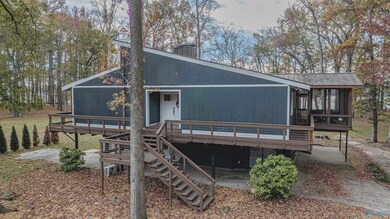
1105 Sunset Beach Rd Florence, AL 35633
Estimated payment $3,283/month
Highlights
- Boat Ramp
- Two cooling system units
- Multiple Heating Units
- No HOA
About This Home
Dream waterfront retreat: tranquil oasis on the river nestled on a sprawling 1.7+/- acres. Step outside to the wrap-around deck where panoramic views & calming sounds of the river are @ your doorstep. Located cross from Koger's Island on Pickwick Lake is a poplar fishing spot for anglers. private boat ramp/launch with 105' waterfront w/ a beach of your very own. The great room features floor to ceiling windows of natural light and stunning views of the sunsets. Master suite with a rejuvenating soaking tub and a shower. The downstairs level features a full bath, other rooms can be transformed into bedrooms/kitchen. Seller is a licensed Realtor. *Seller wasn't required to buy flood insurance.
Home Details
Home Type
- Single Family
Est. Annual Taxes
- $2,499
Year Built
- Built in 1989
Home Design
- Slab Foundation
- Masonite
Interior Spaces
- 4,843 Sq Ft Home
- Property has 3 Levels
Bedrooms and Bathrooms
- 3 Bedrooms
- Primary bedroom located on second floor
- 3 Full Bathrooms
Parking
- 2 Car Garage
- 2 Carport Spaces
Schools
- Central Elementary School
- Central High School
Utilities
- Two cooling system units
- Multiple Heating Units
- Septic Tank
Additional Features
- Boat Ramp
- 1.7 Acre Lot
Community Details
- No Home Owners Association
- Sunset Beach Subdivision
Listing and Financial Details
- Tax Lot 77
Map
Home Values in the Area
Average Home Value in this Area
Tax History
| Year | Tax Paid | Tax Assessment Tax Assessment Total Assessment is a certain percentage of the fair market value that is determined by local assessors to be the total taxable value of land and additions on the property. | Land | Improvement |
|---|---|---|---|---|
| 2024 | $2,499 | $69,980 | $37,360 | $32,620 |
| 2023 | $2,499 | $37,360 | $37,360 | $0 |
| 2022 | $2,018 | $56,220 | $0 | $0 |
| 2021 | $901 | $25,960 | $0 | $0 |
| 2020 | $901 | $25,960 | $0 | $0 |
| 2019 | $901 | $25,960 | $0 | $0 |
| 2018 | $1,755 | $48,720 | $0 | $0 |
| 2017 | $0 | $24,380 | $0 | $0 |
| 2016 | $0 | $24,380 | $0 | $0 |
| 2015 | -- | $22,820 | $0 | $0 |
| 2014 | -- | $24,480 | $0 | $0 |
Property History
| Date | Event | Price | Change | Sq Ft Price |
|---|---|---|---|---|
| 05/19/2025 05/19/25 | Price Changed | $549,500 | -4.4% | $113 / Sq Ft |
| 03/22/2025 03/22/25 | Price Changed | $575,000 | -3.3% | $119 / Sq Ft |
| 03/01/2025 03/01/25 | Price Changed | $594,900 | -2.5% | $123 / Sq Ft |
| 02/05/2025 02/05/25 | Price Changed | $609,900 | -2.4% | $126 / Sq Ft |
| 01/27/2025 01/27/25 | Price Changed | $624,900 | -1.6% | $129 / Sq Ft |
| 01/04/2025 01/04/25 | Price Changed | $634,900 | -2.3% | $131 / Sq Ft |
| 12/06/2024 12/06/24 | For Sale | $649,900 | +138.5% | $134 / Sq Ft |
| 11/09/2020 11/09/20 | Sold | $272,500 | -8.6% | $97 / Sq Ft |
| 08/28/2020 08/28/20 | Pending | -- | -- | -- |
| 08/07/2020 08/07/20 | For Sale | $298,000 | -- | $106 / Sq Ft |
Purchase History
| Date | Type | Sale Price | Title Company |
|---|---|---|---|
| Warranty Deed | -- | None Available | |
| Warranty Deed | $190,000 | None Available |
Mortgage History
| Date | Status | Loan Amount | Loan Type |
|---|---|---|---|
| Open | $218,000 | New Conventional | |
| Previous Owner | $492,000 | New Conventional | |
| Previous Owner | $245,800 | New Conventional | |
| Previous Owner | $221,719 | New Conventional |
Similar Homes in Florence, AL
Source: ValleyMLS.com
MLS Number: 21876736
APN: 26-02-10-0-001-007.000
- 435 Sunset Beach Rd
- 000 Mulberry Ln
- 0 County Road 189
- 5 Cornelius Cove
- Lot 11 Cornelius Cove
- Lot 10 Cornelius Cove
- Lot 8 Cornelius Cove
- 0 Lake Bend Shores
- 1510 Choctaw St
- 1650 6th St
- 865 6th St
- 000 Johnson Dr
- 18140 County Road 14
- 00 County Road 14
- 1080 7th St
- 830 Big Bear Creek Rd
- 1475 Dog Pen Rd
- 000 Old Lee Hwy
- Lot 8 Adams St
- Lot 9 Adams St

