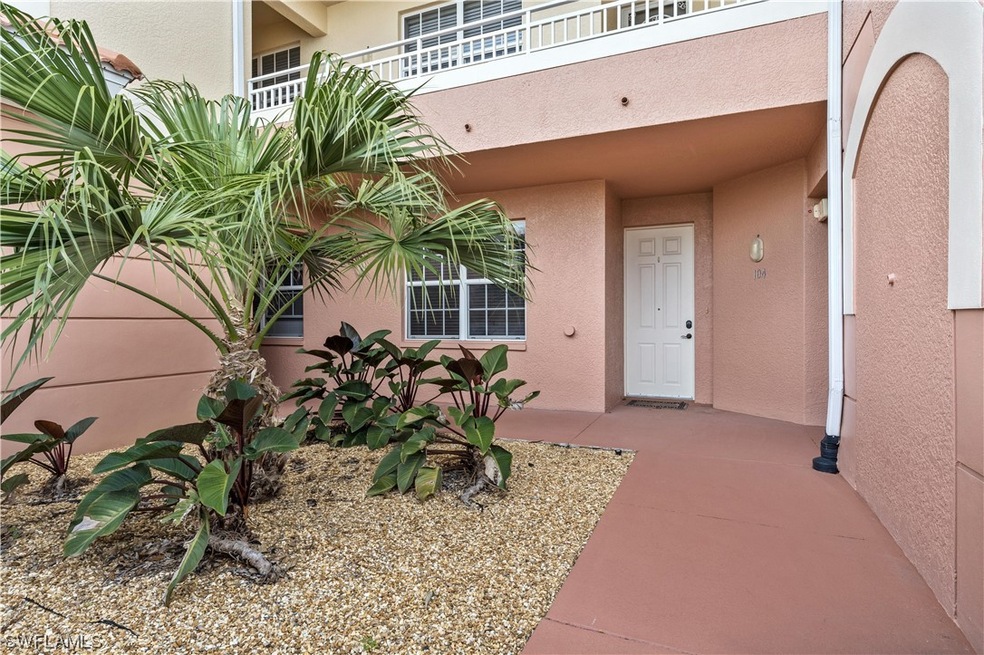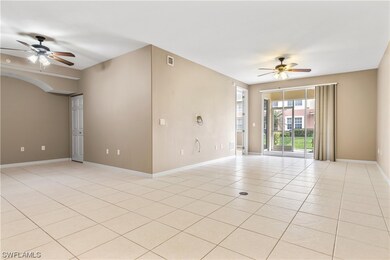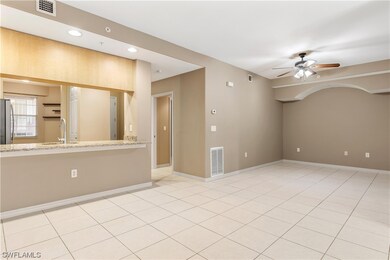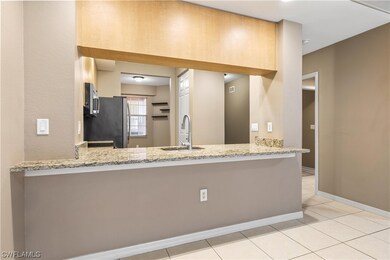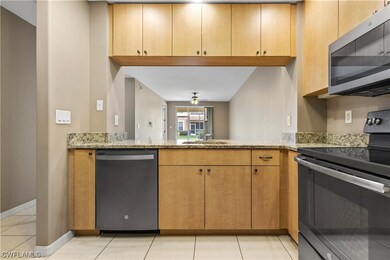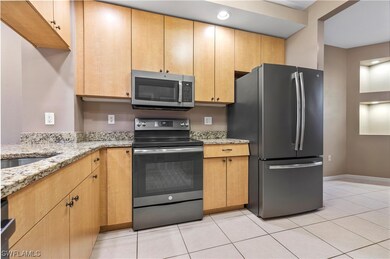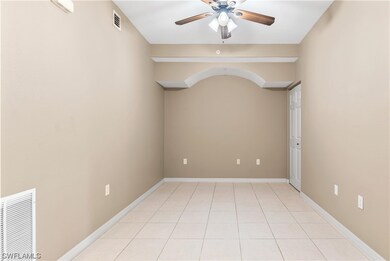
1105 van Loon Commons Cir Unit 104 Cape Coral, FL 33909
Hancock NeighborhoodHighlights
- Fitness Center
- Gated Community
- Screened Porch
- Cape Elementary School Rated A-
- Clubhouse
- Community Pool
About This Home
As of May 2024LOOK, A GREAT DEAL ! Motivated seller welcoming this move-in ready units' new owners! This charming condo offers comfortable and convenient living in the desirable Van Loon Commons community. Nestled in a peaceful neighborhood, just moments away from Pine Island Road, Hancock blvd., and Del Prado. Enjoy your morning on this first-floor unit with landscaped sunrise views from your TILED, screened in lanai. Walk out the master bedroom sliders or living room sliders to the walking path that will lead you to the pool, hot tub, and clubhouse - which has a gym, full kitchen, a library and events throughout the year. Host friends and family in the modern kitchen with updated granite counters and appliances. The vinyl flooring in bedrooms make this place cool and clean. Master suite features a tray ceiling design which will make you feel in luxury. The two walk-in closets and wide recently tiled shower will also spoil you. The sunshine from morning to early afternoon brightens the master room as well as the living room. Second bedroom is spacious, adjacent to the bathroom, and with a pocket door to create a guest suite. Laundry is located in the residence for your convenience. Each unit has a storage shed in front of their carport parking spot and bike parking under stairwells. Cable and internet are included in the HOA. There is plenty of room for guest parking near each building. Call today to schedule a viewing or to inquire about this fantastic opportunity!
Last Agent to Sell the Property
Amanda Ledrew
RE/MAX Realty Team License #258023610 Listed on: 11/09/2023
Property Details
Home Type
- Condominium
Est. Annual Taxes
- $2,671
Year Built
- Built in 2007
Lot Details
- Property fronts a private road
- West Facing Home
- Zero Lot Line
HOA Fees
- $550 Monthly HOA Fees
Home Design
- Tile Roof
- Stucco
Interior Spaces
- 1,394 Sq Ft Home
- 1-Story Property
- Tray Ceiling
- Ceiling Fan
- Open Floorplan
- Formal Dining Room
- Den
- Screened Porch
- Security Gate
- Washer and Dryer Hookup
Kitchen
- Breakfast Area or Nook
- Electric Cooktop
- Microwave
- Freezer
- Dishwasher
- Disposal
Flooring
- Laminate
- Tile
Bedrooms and Bathrooms
- 2 Bedrooms
- Split Bedroom Floorplan
- Walk-In Closet
- 2 Full Bathrooms
- Shower Only
- Separate Shower
Parking
- 1 Detached Carport Space
- Assigned Parking
Outdoor Features
- Courtyard
- Screened Patio
- Outdoor Storage
Utilities
- Central Heating and Cooling System
- High Speed Internet
- Cable TV Available
Listing and Financial Details
- Assessor Parcel Number 07-44-24-C4-00809.0104
Community Details
Overview
- Association fees include management, cable TV, insurance, internet, ground maintenance, pest control, road maintenance, street lights, trash
- 150 Units
- Association Phone (727) 573-9300
- Low-Rise Condominium
- Van Loon Commons Subdivision
Amenities
- Community Barbecue Grill
- Picnic Area
- Clubhouse
- Elevator
- Bike Room
- Community Storage Space
Recreation
- Fitness Center
- Community Pool
Pet Policy
- Call for details about the types of pets allowed
Security
- Gated Community
- Impact Glass
- High Impact Door
- Fire Sprinkler System
Ownership History
Purchase Details
Home Financials for this Owner
Home Financials are based on the most recent Mortgage that was taken out on this home.Purchase Details
Home Financials for this Owner
Home Financials are based on the most recent Mortgage that was taken out on this home.Purchase Details
Home Financials for this Owner
Home Financials are based on the most recent Mortgage that was taken out on this home.Purchase Details
Similar Homes in Cape Coral, FL
Home Values in the Area
Average Home Value in this Area
Purchase History
| Date | Type | Sale Price | Title Company |
|---|---|---|---|
| Warranty Deed | $230,000 | Realty Title Solutions | |
| Warranty Deed | $146,000 | Title Insurance Agency | |
| Warranty Deed | $145,000 | Florida Ttl & Guarantee Agcy | |
| Corporate Deed | $72,000 | Srs Title Services Inc |
Mortgage History
| Date | Status | Loan Amount | Loan Type |
|---|---|---|---|
| Open | $223,100 | New Conventional |
Property History
| Date | Event | Price | Change | Sq Ft Price |
|---|---|---|---|---|
| 05/24/2024 05/24/24 | Sold | $230,000 | -3.8% | $165 / Sq Ft |
| 05/02/2024 05/02/24 | Pending | -- | -- | -- |
| 03/04/2024 03/04/24 | Price Changed | $239,000 | -7.7% | $171 / Sq Ft |
| 12/07/2023 12/07/23 | Price Changed | $259,000 | -2.6% | $186 / Sq Ft |
| 11/09/2023 11/09/23 | For Sale | $266,000 | +82.2% | $191 / Sq Ft |
| 05/08/2020 05/08/20 | Sold | $146,000 | -2.6% | $105 / Sq Ft |
| 04/20/2020 04/20/20 | Pending | -- | -- | -- |
| 03/17/2020 03/17/20 | Price Changed | $149,900 | -2.0% | $108 / Sq Ft |
| 02/26/2020 02/26/20 | Price Changed | $153,000 | -1.3% | $110 / Sq Ft |
| 02/13/2020 02/13/20 | For Sale | $155,000 | +6.9% | $111 / Sq Ft |
| 07/10/2019 07/10/19 | Sold | $145,000 | -6.4% | $104 / Sq Ft |
| 06/10/2019 06/10/19 | Pending | -- | -- | -- |
| 02/01/2019 02/01/19 | For Sale | $154,900 | 0.0% | $111 / Sq Ft |
| 01/05/2018 01/05/18 | Rented | -- | -- | -- |
| 12/06/2017 12/06/17 | Under Contract | -- | -- | -- |
| 11/28/2017 11/28/17 | For Rent | $1,300 | -- | -- |
Tax History Compared to Growth
Tax History
| Year | Tax Paid | Tax Assessment Tax Assessment Total Assessment is a certain percentage of the fair market value that is determined by local assessors to be the total taxable value of land and additions on the property. | Land | Improvement |
|---|---|---|---|---|
| 2024 | $3,605 | $184,600 | -- | $184,600 |
| 2023 | $3,605 | $181,039 | $0 | $0 |
| 2022 | $2,671 | $139,207 | $0 | $0 |
| 2021 | $2,479 | $126,552 | $0 | $126,552 |
| 2020 | $2,357 | $115,473 | $0 | $115,473 |
| 2019 | $2,340 | $115,473 | $0 | $115,473 |
| 2018 | $2,362 | $130,815 | $0 | $130,815 |
| 2017 | $2,185 | $118,703 | $0 | $118,703 |
| 2016 | $2,010 | $105,003 | $0 | $105,003 |
| 2015 | $1,848 | $91,600 | $0 | $91,600 |
| 2014 | $1,597 | $71,400 | $0 | $71,400 |
| 2013 | -- | $81,400 | $0 | $81,400 |
Agents Affiliated with this Home
-
A
Seller's Agent in 2024
Amanda Ledrew
RE/MAX
-
Ken Roberts
K
Buyer's Agent in 2024
Ken Roberts
McWilliams Buckley & Associate
(781) 706-1077
1 in this area
4 Total Sales
-
Andrew Coppens

Seller's Agent in 2020
Andrew Coppens
Premiere Plus Realty Company
(239) 728-8180
3 in this area
87 Total Sales
-
Iris Leith
I
Seller's Agent in 2019
Iris Leith
Berkshire Hathaway Florida
(239) 443-0692
4 in this area
40 Total Sales
Map
Source: Florida Gulf Coast Multiple Listing Service
MLS Number: 223082757
APN: 07-44-24-C4-00809.0104
- 1105 van Loon Commons Cir Unit 303
- 1105 van Loon Commons Cir Unit 301
- 1137 van Loon Commons Cir Unit 203
- 1109 van Loon Commons Cir Unit 203
- 1141 van Loon Commons Cir Unit 301
- 1133 van Loon Commons Cir Unit 202
- 1129 van Loon Commons Cir Unit 205
- 1129 van Loon Commons Cir Unit 103
- 1038 NE van Loon Terrace
- 125 NE 11th Place
- 31 NE 12th Ct Unit 16
- 1045 NE 2nd St
- 109 NE 10th Ave
- 1033 NE 2nd St
- 1016 NE van Loon Ln
- 225 NE 10th Place Unit 5
- 7 NE 12th Ct
- 1220 Hancock Bridge Pkwy
- 2 NE 13th Ave
- 1005 Hancock Bridge Pkwy
