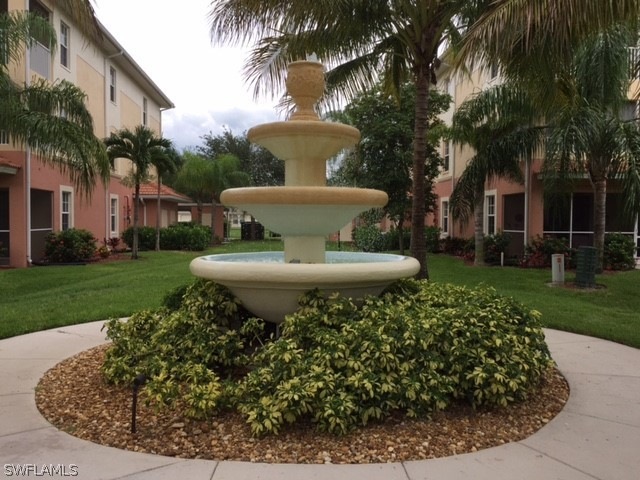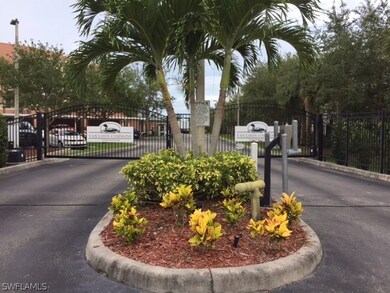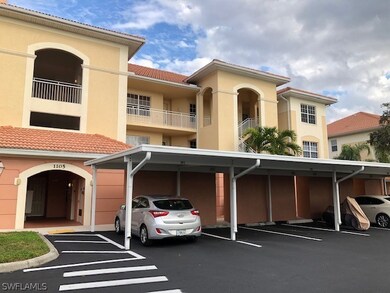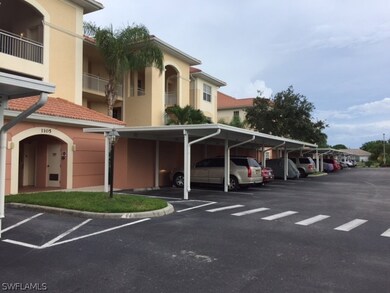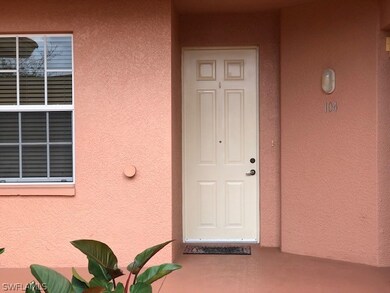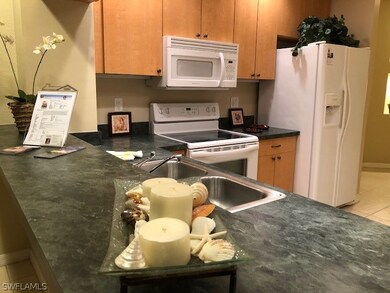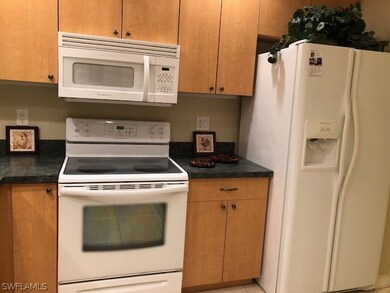
1105 van Loon Commons Cir Unit 104 Cape Coral, FL 33909
Hancock NeighborhoodHighlights
- Fitness Center
- Gated Community
- Outdoor Water Feature
- Cape Elementary School Rated A-
- Clubhouse
- Community Pool
About This Home
As of May 2024This spacious unit is located in one of the best kept secret communities of Cape Coral! It is well kept & well arranged with a split bedroom plan, separate breakfast/casual dining area off the fully equipped kitchen with large pantry & breakfast bar. The master bedroom has an en-suite bath, 2 large walk-in closets plus full sized linen closet. Sliding doors lead to the screened lanai from the master bedroom & living room with pleasant views of the garden & fountains. Relax here and listen to the trickling waterfall of the fountain. There is a den/study/media room with an extra closet off the living room. The 9 ft ceilings add to the spaciousness & there is a large laundry closet near the guest bedroom. You also have an extra locked storage closet just outside your front door. Meet your friends at the 4,000 sq.ft. clubhouse with library, gym, billiards, full kitchen & card room. Jump in the pool or relax in the spa...you'll feel like you're on vacation everyday. Conveniently located within easy access to Del Prado Blvd, the Pine Island corridor with shopping, restaurants & entertainment venues nearby. Covered parking & plenty of guest parking, too! Pets up to 50 lbs allowed!
Last Agent to Sell the Property
Berkshire Hathaway Florida License #278005129 Listed on: 02/01/2019

Property Details
Home Type
- Condominium
Est. Annual Taxes
- $2,362
Year Built
- Built in 2007
Lot Details
- West Facing Home
- Fenced
- Sprinkler System
HOA Fees
- $363 Monthly HOA Fees
Home Design
- Tile Roof
- Stucco
Interior Spaces
- 1,394 Sq Ft Home
- 1-Story Property
- Ceiling Fan
- Single Hung Windows
- Entrance Foyer
- Open Floorplan
- Formal Dining Room
- Security Gate
- Washer and Dryer Hookup
Kitchen
- Breakfast Area or Nook
- Breakfast Bar
- Range
- Microwave
- Ice Maker
- Dishwasher
- Disposal
Flooring
- Carpet
- Tile
Bedrooms and Bathrooms
- 2 Bedrooms
- Split Bedroom Floorplan
- Walk-In Closet
- 2 Full Bathrooms
- Shower Only
- Separate Shower
Parking
- 1 Detached Carport Space
- Guest Parking
- Assigned Parking
Outdoor Features
- Screened Patio
- Outdoor Water Feature
- Outdoor Storage
- Porch
Schools
- Lee County School District Elementary And Middle School
- Lee County School District High School
Utilities
- Central Heating and Cooling System
Listing and Financial Details
- Assessor Parcel Number 07-44-24-C4-00809.0104
Community Details
Overview
- Association fees include management, irrigation water, ground maintenance, pest control, recreation facilities, street lights, trash
- 150 Units
- Association Phone (239) 437-0340
- Low-Rise Condominium
- Van Loon Commons Subdivision
Amenities
- Clubhouse
- Billiard Room
- Community Library
- Elevator
- Bike Room
- Community Storage Space
Recreation
- Fitness Center
- Community Pool
- Community Spa
Pet Policy
- Call for details about the types of pets allowed
Security
- Card or Code Access
- Gated Community
- Fire and Smoke Detector
Ownership History
Purchase Details
Home Financials for this Owner
Home Financials are based on the most recent Mortgage that was taken out on this home.Purchase Details
Home Financials for this Owner
Home Financials are based on the most recent Mortgage that was taken out on this home.Purchase Details
Home Financials for this Owner
Home Financials are based on the most recent Mortgage that was taken out on this home.Purchase Details
Similar Homes in Cape Coral, FL
Home Values in the Area
Average Home Value in this Area
Purchase History
| Date | Type | Sale Price | Title Company |
|---|---|---|---|
| Warranty Deed | $230,000 | Realty Title Solutions | |
| Warranty Deed | $146,000 | Title Insurance Agency | |
| Warranty Deed | $145,000 | Florida Ttl & Guarantee Agcy | |
| Corporate Deed | $72,000 | Srs Title Services Inc |
Mortgage History
| Date | Status | Loan Amount | Loan Type |
|---|---|---|---|
| Open | $223,100 | New Conventional |
Property History
| Date | Event | Price | Change | Sq Ft Price |
|---|---|---|---|---|
| 05/24/2024 05/24/24 | Sold | $230,000 | -3.8% | $165 / Sq Ft |
| 05/02/2024 05/02/24 | Pending | -- | -- | -- |
| 03/04/2024 03/04/24 | Price Changed | $239,000 | -7.7% | $171 / Sq Ft |
| 12/07/2023 12/07/23 | Price Changed | $259,000 | -2.6% | $186 / Sq Ft |
| 11/09/2023 11/09/23 | For Sale | $266,000 | +82.2% | $191 / Sq Ft |
| 05/08/2020 05/08/20 | Sold | $146,000 | -2.6% | $105 / Sq Ft |
| 04/20/2020 04/20/20 | Pending | -- | -- | -- |
| 03/17/2020 03/17/20 | Price Changed | $149,900 | -2.0% | $108 / Sq Ft |
| 02/26/2020 02/26/20 | Price Changed | $153,000 | -1.3% | $110 / Sq Ft |
| 02/13/2020 02/13/20 | For Sale | $155,000 | +6.9% | $111 / Sq Ft |
| 07/10/2019 07/10/19 | Sold | $145,000 | -6.4% | $104 / Sq Ft |
| 06/10/2019 06/10/19 | Pending | -- | -- | -- |
| 02/01/2019 02/01/19 | For Sale | $154,900 | 0.0% | $111 / Sq Ft |
| 01/05/2018 01/05/18 | Rented | -- | -- | -- |
| 12/06/2017 12/06/17 | Under Contract | -- | -- | -- |
| 11/28/2017 11/28/17 | For Rent | $1,300 | -- | -- |
Tax History Compared to Growth
Tax History
| Year | Tax Paid | Tax Assessment Tax Assessment Total Assessment is a certain percentage of the fair market value that is determined by local assessors to be the total taxable value of land and additions on the property. | Land | Improvement |
|---|---|---|---|---|
| 2024 | $3,605 | $184,600 | -- | $184,600 |
| 2023 | $3,605 | $181,039 | $0 | $0 |
| 2022 | $2,671 | $139,207 | $0 | $0 |
| 2021 | $2,479 | $126,552 | $0 | $126,552 |
| 2020 | $2,357 | $115,473 | $0 | $115,473 |
| 2019 | $2,340 | $115,473 | $0 | $115,473 |
| 2018 | $2,362 | $130,815 | $0 | $130,815 |
| 2017 | $2,185 | $118,703 | $0 | $118,703 |
| 2016 | $2,010 | $105,003 | $0 | $105,003 |
| 2015 | $1,848 | $91,600 | $0 | $91,600 |
| 2014 | $1,597 | $71,400 | $0 | $71,400 |
| 2013 | -- | $81,400 | $0 | $81,400 |
Agents Affiliated with this Home
-
A
Seller's Agent in 2024
Amanda Ledrew
RE/MAX
-
Ken Roberts
K
Buyer's Agent in 2024
Ken Roberts
McWilliams Buckley & Associate
(781) 706-1077
1 in this area
4 Total Sales
-
Andrew Coppens

Seller's Agent in 2020
Andrew Coppens
Premiere Plus Realty Company
(239) 728-8180
3 in this area
87 Total Sales
-
Iris Leith
I
Seller's Agent in 2019
Iris Leith
Berkshire Hathaway Florida
(239) 443-0692
4 in this area
40 Total Sales
Map
Source: Florida Gulf Coast Multiple Listing Service
MLS Number: 219009966
APN: 07-44-24-C4-00809.0104
- 1105 van Loon Commons Cir Unit 303
- 1105 van Loon Commons Cir Unit 301
- 1137 van Loon Commons Cir Unit 203
- 1109 van Loon Commons Cir Unit 203
- 1141 van Loon Commons Cir Unit 301
- 1133 van Loon Commons Cir Unit 202
- 1129 van Loon Commons Cir Unit 205
- 1129 van Loon Commons Cir Unit 103
- 1038 NE van Loon Terrace
- 125 NE 11th Place
- 31 NE 12th Ct Unit 16
- 1045 NE 2nd St
- 109 NE 10th Ave
- 1033 NE 2nd St
- 1016 NE van Loon Ln
- 225 NE 10th Place Unit 5
- 7 NE 12th Ct
- 1220 Hancock Bridge Pkwy
- 2 NE 13th Ave
- 1005 Hancock Bridge Pkwy
