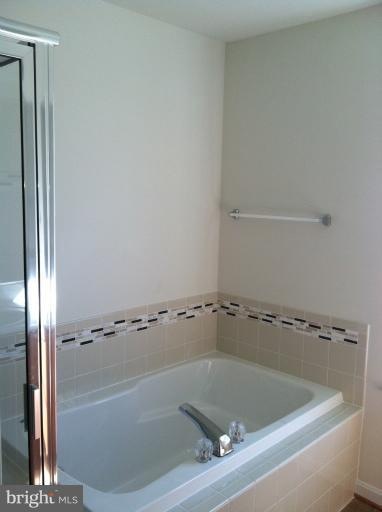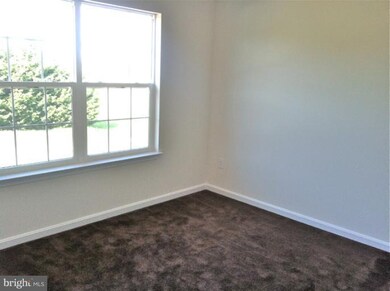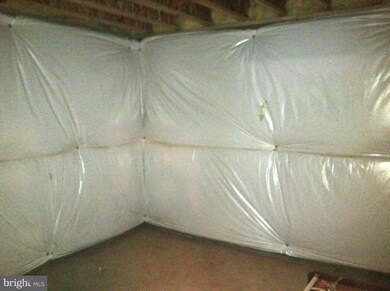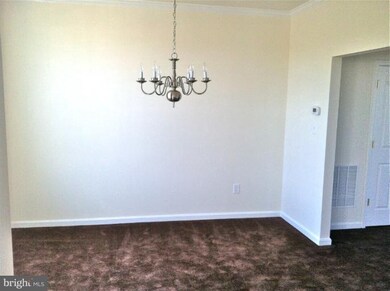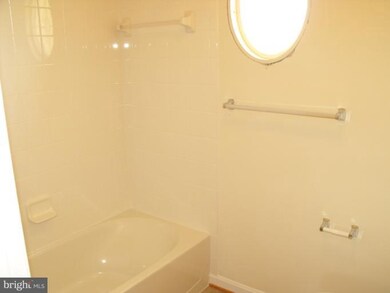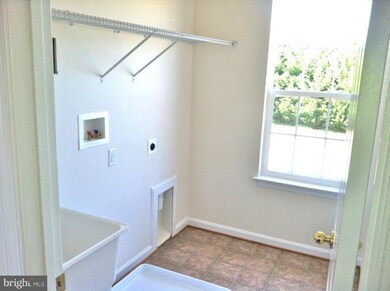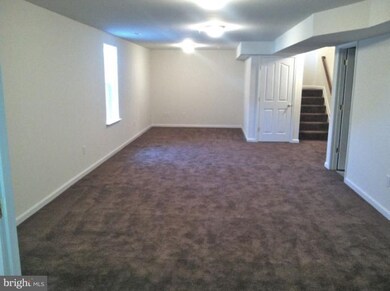
1105 Wilcox Ct Frederick, MD 21702
Clover Hill NeighborhoodHighlights
- Newly Remodeled
- Open Floorplan
- Wood Flooring
- Yellow Springs Elementary School Rated A-
- Colonial Architecture
- Game Room
About This Home
As of November 2017BAND NEW HOME READY TO MOVE IN!!!"Tuscarora Creek" featuring: 4 bedrm-31/2 baths (tile)--large center island kitchen w/ S/S appliances--gas stove--bedroom level laundry--large FR with stone gas fireplace--dining room--living room--finished rec room--possible 5th bedroom in LL and the best is $7,000 in closing help!! A LOT OF HOUSE FOR THE MONEY!!!Pool, clubhouse tennis coming summer 2013!!!!
Last Agent to Sell the Property
Thomas Poss
Long & Foster Real Estate, Inc. License #MRIS:7291 Listed on: 04/13/2012

Last Buyer's Agent
Thomas Poss
Long & Foster Real Estate, Inc. License #MRIS:7291 Listed on: 04/13/2012

Home Details
Home Type
- Single Family
Est. Annual Taxes
- $1,830
Year Built
- Built in 2012 | Newly Remodeled
Lot Details
- 7,280 Sq Ft Lot
- Property is in very good condition
- Property is zoned PND
HOA Fees
- $44 Monthly HOA Fees
Parking
- 2 Car Attached Garage
Home Design
- Colonial Architecture
- Brick Exterior Construction
- Asphalt Roof
- Vinyl Siding
Interior Spaces
- Property has 3 Levels
- Open Floorplan
- Ceiling height of 9 feet or more
- Recessed Lighting
- Fireplace With Glass Doors
- Screen For Fireplace
- Double Pane Windows
- Insulated Windows
- Window Screens
- Sliding Doors
- Six Panel Doors
- Entrance Foyer
- Family Room Off Kitchen
- Living Room
- Breakfast Room
- Dining Room
- Game Room
- Storage Room
- Wood Flooring
- Partially Finished Basement
- Basement Fills Entire Space Under The House
Kitchen
- Eat-In Country Kitchen
- Kitchen Island
Bedrooms and Bathrooms
- 4 Bedrooms
- En-Suite Primary Bedroom
- En-Suite Bathroom
- 3.5 Bathrooms
Laundry
- Laundry Room
- Washer and Dryer Hookup
Utilities
- Forced Air Heating and Cooling System
- 60 Gallon+ Natural Gas Water Heater
- Cable TV Available
Community Details
- Built by GREENTREE HOMES
Listing and Financial Details
- Tax Lot 150
- Assessor Parcel Number 1102454157
Ownership History
Purchase Details
Home Financials for this Owner
Home Financials are based on the most recent Mortgage that was taken out on this home.Purchase Details
Home Financials for this Owner
Home Financials are based on the most recent Mortgage that was taken out on this home.Similar Homes in Frederick, MD
Home Values in the Area
Average Home Value in this Area
Purchase History
| Date | Type | Sale Price | Title Company |
|---|---|---|---|
| Deed | $397,000 | None Available | |
| Deed | $380,154 | None Available |
Mortgage History
| Date | Status | Loan Amount | Loan Type |
|---|---|---|---|
| Open | $385,090 | New Conventional | |
| Previous Owner | $392,699 | VA |
Property History
| Date | Event | Price | Change | Sq Ft Price |
|---|---|---|---|---|
| 11/03/2017 11/03/17 | Sold | $397,000 | -0.8% | $140 / Sq Ft |
| 09/29/2017 09/29/17 | Pending | -- | -- | -- |
| 09/13/2017 09/13/17 | For Sale | $400,000 | +8.9% | $141 / Sq Ft |
| 05/16/2013 05/16/13 | Sold | $367,404 | 0.0% | $129 / Sq Ft |
| 04/04/2013 04/04/13 | For Sale | $367,404 | -3.3% | $129 / Sq Ft |
| 08/10/2012 08/10/12 | Sold | $380,000 | -0.3% | $134 / Sq Ft |
| 06/27/2012 06/27/12 | Pending | -- | -- | -- |
| 04/13/2012 04/13/12 | For Sale | $380,967 | -- | $134 / Sq Ft |
Tax History Compared to Growth
Tax History
| Year | Tax Paid | Tax Assessment Tax Assessment Total Assessment is a certain percentage of the fair market value that is determined by local assessors to be the total taxable value of land and additions on the property. | Land | Improvement |
|---|---|---|---|---|
| 2024 | $7,413 | $399,667 | $0 | $0 |
| 2023 | $6,583 | $364,733 | $0 | $0 |
| 2022 | $5,940 | $329,800 | $100,200 | $229,600 |
| 2021 | $5,850 | $327,767 | $0 | $0 |
| 2020 | $5,850 | $325,733 | $0 | $0 |
| 2019 | $5,811 | $323,700 | $100,200 | $223,500 |
| 2018 | $5,862 | $323,700 | $100,200 | $223,500 |
| 2017 | $5,804 | $323,700 | $0 | $0 |
| 2016 | $1,812 | $330,800 | $0 | $0 |
| 2015 | $1,812 | $311,167 | $0 | $0 |
| 2014 | $1,812 | $291,533 | $0 | $0 |
Agents Affiliated with this Home
-
Anna Williams

Seller's Agent in 2017
Anna Williams
Keller Williams Realty Centre
(240) 315-4672
4 in this area
202 Total Sales
-
E
Buyer's Agent in 2017
Elizabeth Jungbluth
Keller Williams Realty Centre
-
Cindy Souza

Seller's Agent in 2013
Cindy Souza
Long & Foster
(301) 332-5032
190 Total Sales
-
N
Buyer's Agent in 2013
Non Member Member
Metropolitan Regional Information Systems
-

Seller's Agent in 2012
Thomas Poss
Long & Foster
(301) 514-4233
10 Total Sales
Map
Source: Bright MLS
MLS Number: 1003930480
APN: 02-454157
- 1115 Lakin Dr
- 1807 Fairway Ln
- 2000 Alice Ct
- 2000 Alice Ct
- 2000 Alice Ct
- 2000 Alice Ct
- 2000 Alice Ct
- 2000 Alice Ct
- TBB Reagans Rd Unit REGENT II
- TBB Reagans Rd Unit NEW HAVEN II
- HOMESITE 2019 Peace Lily Ln
- 2010 Fauna Dr
- HOMESITE 2021 Peace Lily Ln
- HOMESITE 2022 Peace Lily Ln
- TBB Alice Ct Unit GRAHAM
- TBB Alice Ct Unit HARLOW II
- TBB Mustang Ct Unit EMORY II
- TBB Mustang Ct Unit COLTON II
- 1978 Fauna Dr
- 2010 Tuscarora Valley Ct
