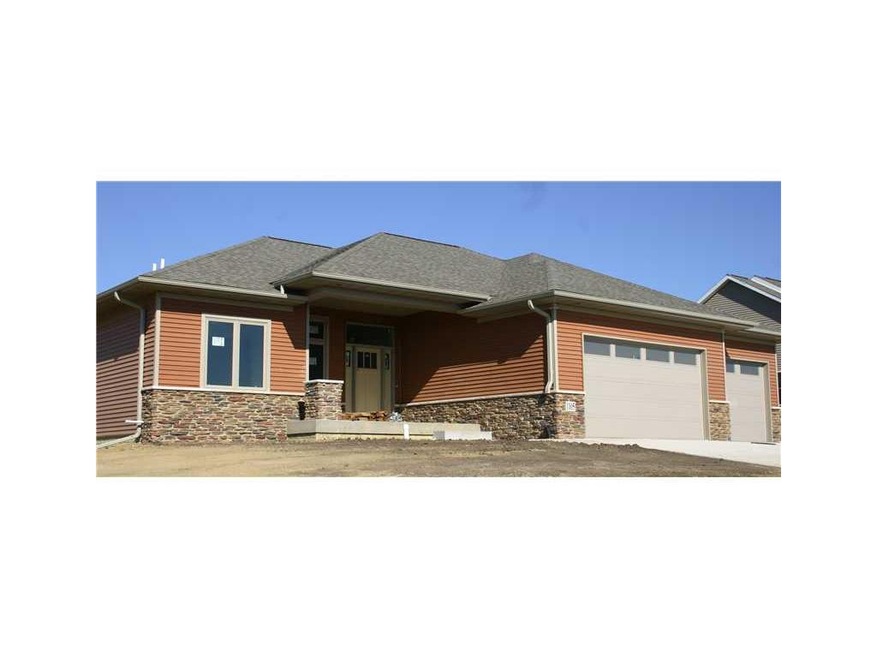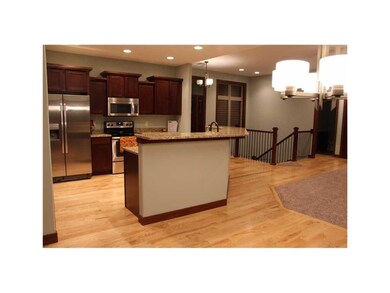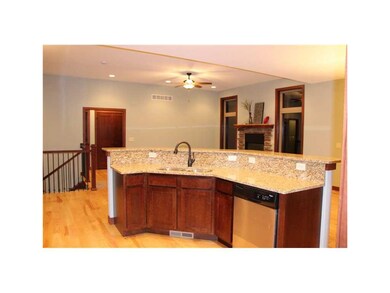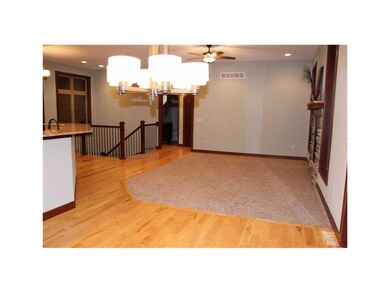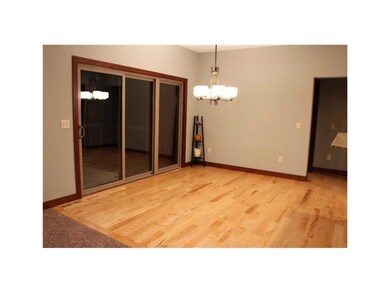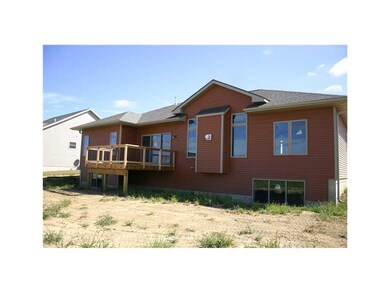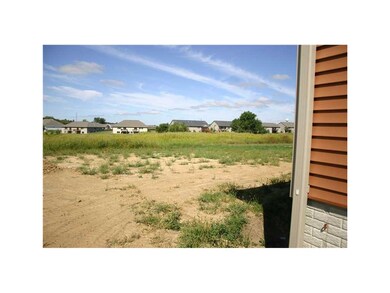
$274,900
- 6 Beds
- 2 Baths
- 2,742 Sq Ft
- 401 S Market St
- Solon, IA
Room to S-P-R-E-A-D Out. Historic Home-6 Bedrooms 2 Baths on an 0.66 acre of flowering shrubs. It offers Texas-size bedrooms. Quality & tasteful touches of the past are reflected in this delightful 2 story home lovingly kept throughout the years. Modern baths & gourmet kitchen have been skillfully integrated with its unique charm and & gentle luxury. Main entry opens to a beautiful wood
Wendy Fountain Sellers & Seekers Real Estate
