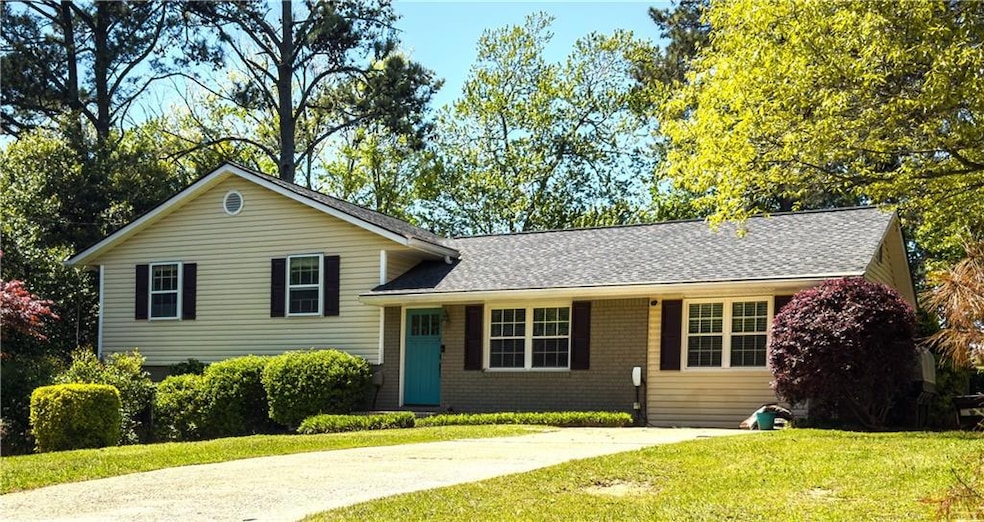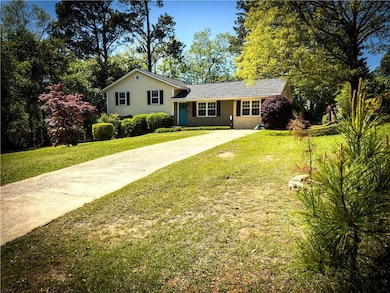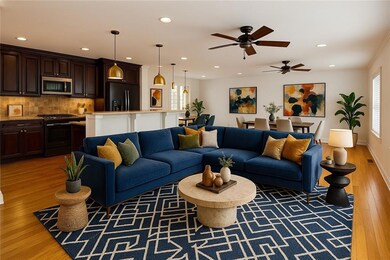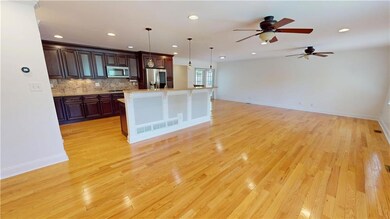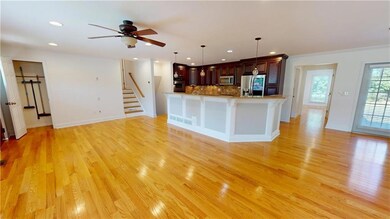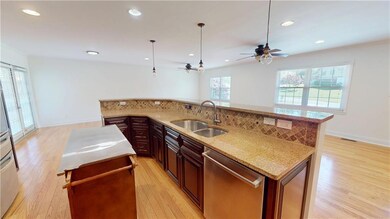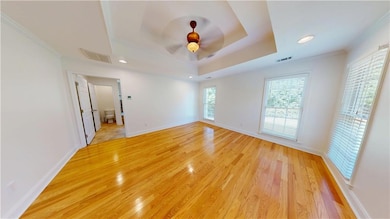1105 Woodleigh Rd SW Marietta, GA 30008
Estimated payment $2,391/month
Highlights
- Open-Concept Dining Room
- View of Trees or Woods
- Traditional Architecture
- Green energy generation from water
- Deck
- Wood Flooring
About This Home
You’ll fall in love the moment you step into this spacious and well-maintained 5-bedroom home, featuring hardwood floors and an open, airy layout. The expansive kitchen flows seamlessly into the dining and family rooms, creating an inviting space perfect for both everyday living and entertaining. With double ovens, island and ample counter space, the kitchen is both functional and stylish. The primary suite is located on the main level and includes a large walk-in closet and a private bath with a double vanity, jetted tub, and separate shower—a relaxing retreat at the end of the day. The laundry room is conveniently located near Primary for added ease. Freshly painted throughout, the home also offers a flexible room ideal for a home office or craft space, generously sized bedrooms, and an abundance of natural light. Step outside to enjoy the large deck and fenced backyard—ideal for relaxing, gardening, or play—plus a spacious storage area for all your extras and an EV charger for added convenience. Just minutes from local parks, biking trails, restaurants, and grocery stores, this location offers the perfect balance of peaceful living and everyday accessibility. This home has the space, layout, and charm you’ve been searching for—don’t miss your chance to make it yours!
Listing Agent
Keller Williams Rlty, First Atlanta License #363278 Listed on: 04/16/2025

Home Details
Home Type
- Single Family
Est. Annual Taxes
- $3,147
Year Built
- Built in 1968
Lot Details
- 9,483 Sq Ft Lot
- Lot Dimensions are 109 x 87
- Fenced
- Level Lot
- Private Yard
- Back Yard
Parking
- Driveway
Property Views
- Woods
- Neighborhood
Home Design
- Traditional Architecture
- Split Level Home
- Raised Foundation
- Block Foundation
- Slab Foundation
- Shingle Roof
- Vinyl Siding
- Three Sided Brick Exterior Elevation
Interior Spaces
- 2,650 Sq Ft Home
- Tray Ceiling
- Ceiling Fan
- Insulated Windows
- Window Treatments
- Great Room
- Open-Concept Dining Room
- Dining Room Seats More Than Twelve
- Breakfast Room
- Home Office
- Computer Room
- Bonus Room
- Workshop
- Home Gym
- Attic Fan
Kitchen
- Open to Family Room
- Double Oven
- Gas Cooktop
- Microwave
- Dishwasher
- Kitchen Island
- Solid Surface Countertops
- Disposal
Flooring
- Wood
- Tile
Bedrooms and Bathrooms
- 5 Bedrooms | 1 Primary Bedroom on Main
- Split Bedroom Floorplan
- Dual Vanity Sinks in Primary Bathroom
- Whirlpool Bathtub
- Separate Shower in Primary Bathroom
Laundry
- Laundry Room
- Laundry on main level
- Dryer
- Washer
Basement
- Walk-Out Basement
- Partial Basement
- Exterior Basement Entry
Home Security
- Carbon Monoxide Detectors
- Fire and Smoke Detector
Accessible Home Design
- Accessible Bedroom
- Accessible Common Area
- Accessible Kitchen
- Central Living Area
- Accessible Closets
- Accessible Washer and Dryer
Eco-Friendly Details
- Energy-Efficient Appliances
- Energy-Efficient HVAC
- Energy-Efficient Insulation
- Green energy generation from water
Outdoor Features
- Deck
- Shed
- Rain Gutters
Location
- Property is near schools
- Property is near shops
Schools
- Milford Elementary School
- Smitha Middle School
- Osborne High School
Utilities
- Central Heating and Cooling System
- Heating System Uses Natural Gas
- 220 Volts
- 110 Volts
- High-Efficiency Water Heater
- Phone Available
- Cable TV Available
Listing and Financial Details
- Legal Lot and Block 2 / D
- Assessor Parcel Number 19055700150
Community Details
Overview
- El Dorado Subdivision
- Electric Vehicle Charging Station
Recreation
- Trails
Map
Home Values in the Area
Average Home Value in this Area
Tax History
| Year | Tax Paid | Tax Assessment Tax Assessment Total Assessment is a certain percentage of the fair market value that is determined by local assessors to be the total taxable value of land and additions on the property. | Land | Improvement |
|---|---|---|---|---|
| 2024 | $3,147 | $135,612 | $40,000 | $95,612 |
| 2023 | $1,934 | $104,680 | $24,000 | $80,680 |
| 2022 | $2,452 | $102,716 | $24,000 | $78,716 |
| 2021 | $1,439 | $56,440 | $12,000 | $44,440 |
| 2020 | $1,439 | $56,440 | $12,000 | $44,440 |
| 2019 | $1,439 | $56,440 | $12,000 | $44,440 |
| 2018 | $1,180 | $56,440 | $12,000 | $44,440 |
| 2017 | $518 | $27,308 | $7,200 | $20,108 |
| 2016 | $519 | $27,308 | $7,200 | $20,108 |
| 2015 | $533 | $27,308 | $7,200 | $20,108 |
| 2014 | $538 | $27,308 | $0 | $0 |
Property History
| Date | Event | Price | List to Sale | Price per Sq Ft | Prior Sale |
|---|---|---|---|---|---|
| 10/04/2025 10/04/25 | Price Changed | $399,990 | -3.6% | $212 / Sq Ft | |
| 09/15/2025 09/15/25 | Price Changed | $415,000 | -4.6% | $219 / Sq Ft | |
| 08/03/2025 08/03/25 | For Sale | $435,000 | +93.3% | $230 / Sq Ft | |
| 07/20/2018 07/20/18 | Sold | $225,000 | +7.1% | $107 / Sq Ft | View Prior Sale |
| 06/20/2018 06/20/18 | Pending | -- | -- | -- | |
| 06/18/2018 06/18/18 | For Sale | $210,000 | -- | $100 / Sq Ft |
Purchase History
| Date | Type | Sale Price | Title Company |
|---|---|---|---|
| Quit Claim Deed | -- | None Listed On Document | |
| Warranty Deed | $225,000 | -- |
Source: First Multiple Listing Service (FMLS)
MLS Number: 7560495
APN: 19-0557-0-015-0
- 1104 Havel Dr SW
- 881 Whittington Pkwy
- 1331 Windage Ct SW
- 1228 Woodleigh Rd SW
- 1116 Havel Dr SW
- 2907 Crest Ridge Ct SW
- 804 Whittington Pkwy SW
- 2760 Hicks Rd SW
- 1086 Mornington Way
- 2940 Caller Ct SW
- 1020 Hicksmil Dr SW
- 3075 Milford Chase SW
- 959 Old Milford Church Rd SW
- 3084 Milford Chase SW
- 2379 Moseley Place SW
- 1107 Langrage Dr SW
- 2708 Waymar Dr SW
- 1302 Waymar Way SW
- 2618 Windage Dr SW
- 759 Birchwood Ln SW
- 2999 Caller Ct SW
- 1314 Cumberland Creek Terrace SW
- 1317 Cumberland Creek Terrace SW
- 1017 Oakton Dr SW
- 2739 White Oak Ln SW
- 3012 Edgefield Dr SW
- 2121 Cumberland Creek Trail SW
- 3179 Santa fe Trail SW
- 1530 Scott Oaks Ct SW
- 2770 Fran Ln SW
- 1128 Lanier Dr SW
- 2665 Favor Rd SW
- 1613 Cumberland Club Rd SW
- 1955 Hidden Valley Dr SW
- 2751 Hammondton Rd SE
